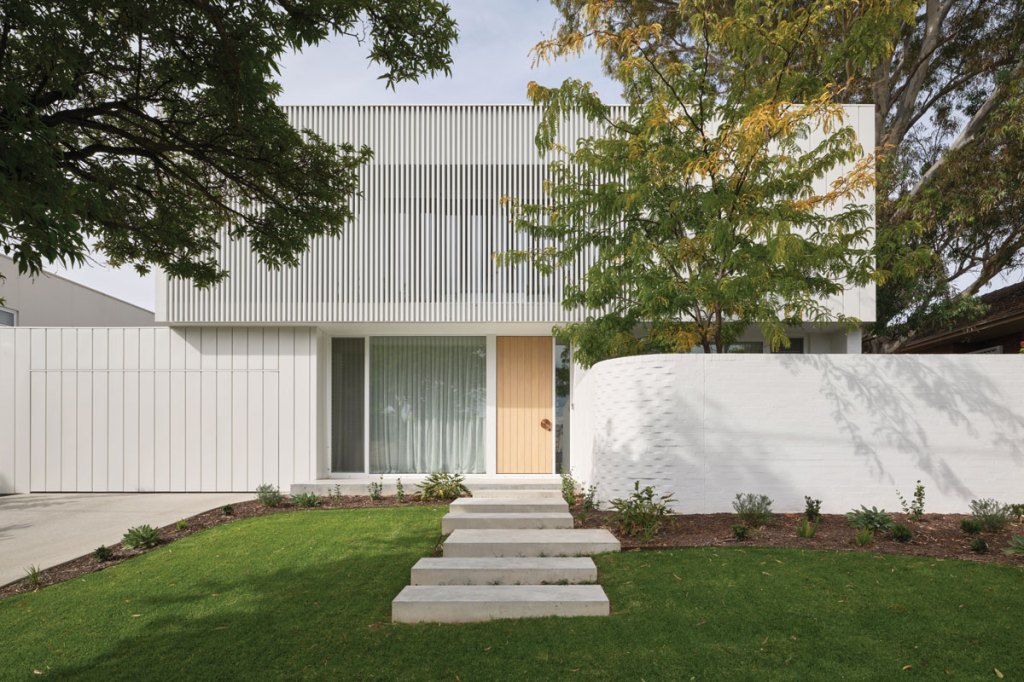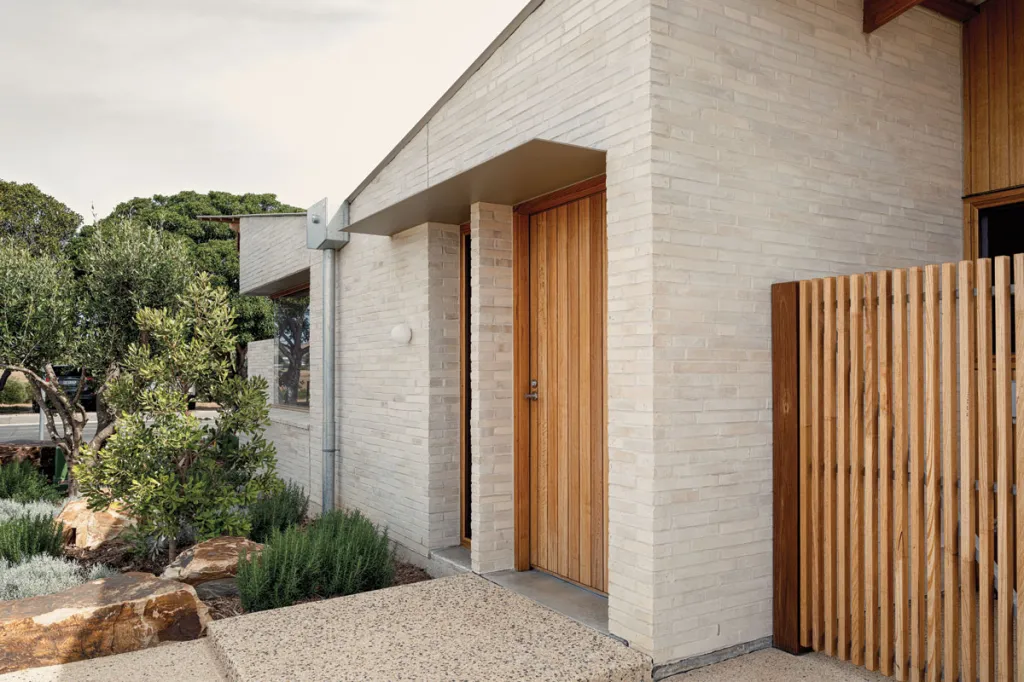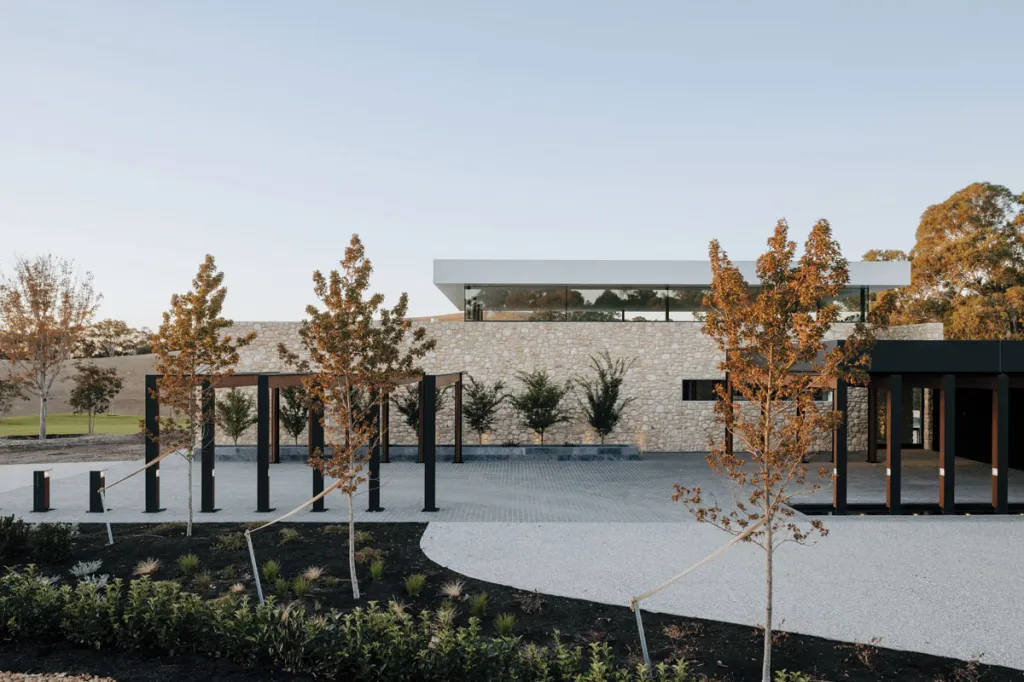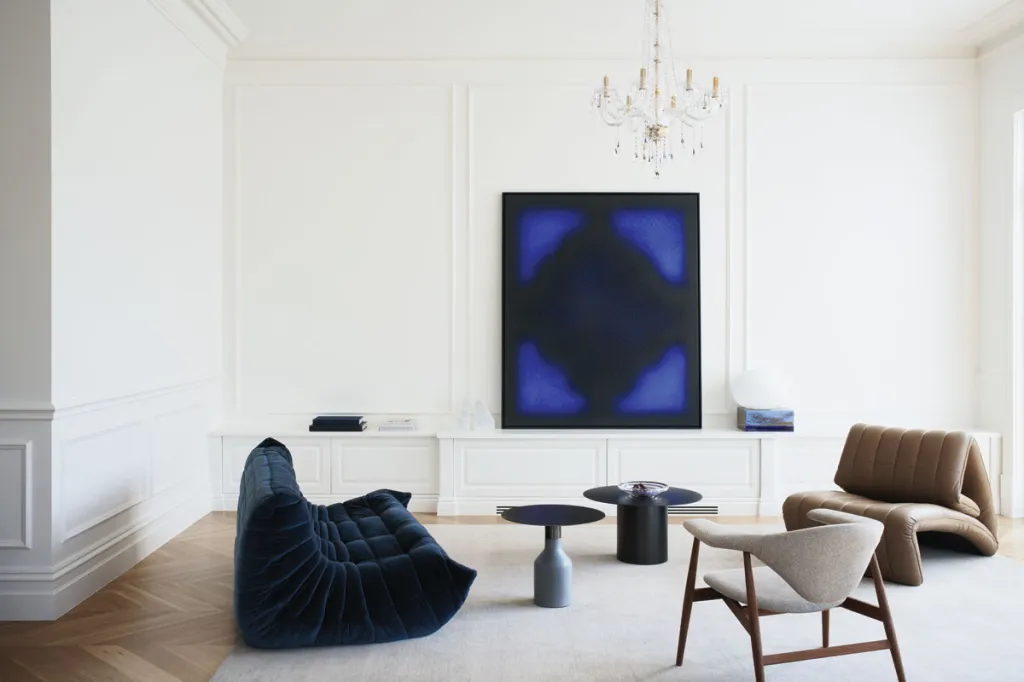Time-honoured traditions
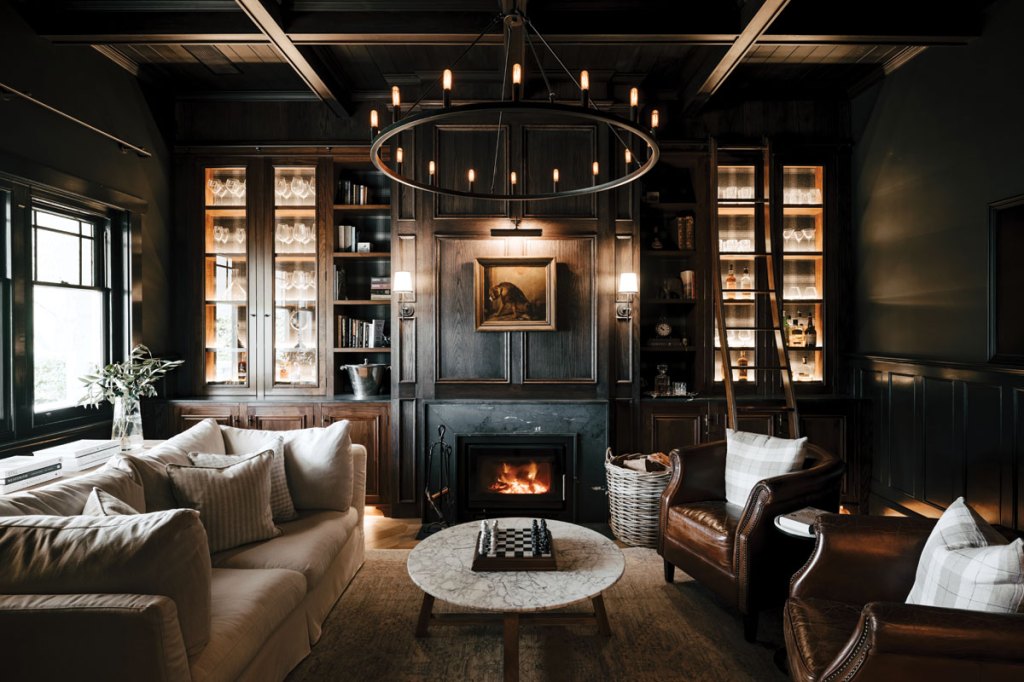
When it came to their beautiful Kensington Park renovation Craig Linke and Lauren Zwaans, who run their own boutique building business, drew inspiration from their time spent living and working overseas, and the culmination of those global influences can be seen in their wow-factor Whiskey Room.
When it came to renovating their 1920s bungalow in Kensington Park, Craig Linke and Lauren Zwaans were well placed to create their dream home. The couple owns Craig Linke Bespoke Building, an award-winning boutique building company that specialises in creating high-end, luxurious homes.
But this project was personal, creating a forever family home for the couple and their two children, William, eight, and Sophia, six.
The family had been living in a two-bedroom home in Trinity Gardens, which they were quickly outgrowing, when Craig spotted this bungalow online in 2020.
“We immediately loved the facade,” Lauren says. “We thought it had that ‘forever house’ potential. I think it was the facade and the front garden that really sold us.
“We love character homes generally, but we really loved the old stone and the wide verandah of this place.”

The dining room table is highlighted by a Hamptons-style pendant light.
Considering Kensington Park is a tightly held area, Craig and Lauren knew it was going to be a very competitive process to secure the property. So, to give them the edge, Lauren wrote a heartfelt letter to the vendor.
Craig and Lauren didn’t know it at the time, but the vendor was high-profile Adelaide businessman and award-winning jeweller Gerard McCabe, who had lived at the property with his wife, Pauline, and children for 27 years.
“We wrote a personalised letter about ourselves and our background, because we knew they were going to get a lot of offers,” Lauren says. “Homes in Kensington Park just don’t come up that often, so there’s just not a lot of stock.
“It’s so competitive, so we let them know what our intentions would be if we were successful. We told them we definitely didn’t want to knock it over; we wanted to restore the home and raise our family there. I think they were excited about a young family making it their own, just as they had.”
That letter made all the difference as Craig and Lauren successfully secured the 1100 square metre property.
“It was cool because we got to know Gerard a bit, and he gave us a tour of the home right after we bought it,” says Craig.

The reeded woodwork in the master suite.

Linen curtains by Lewis and Wood, (with bronze rod from the Decorating Bug) in the dining room.
In fact, the families had such a rapport that Craig has since gone on to build an outdoor area at the McCabes’ new property.
And, in a lovely ode to the history of this beautiful home and the McCabes’ time there, Craig and Lauren have kept a chandelier that was originally in the Gerard McCabe jewellery store in Adelaide Arcade.
“It ended up in the entry hall of this house and we removed it and had it cleaned and restored and it’s now in Sophia’s bedroom. We love that it’s a piece of history of this home and those who came before us here.”
Prior to the McCabes, the home had just one other owner who apparently was a director at the Adelaide Steamship Company and had some high-profile connections.
You might like
“The story goes that the first owner was gifted a magnolia tree in the backyard by the then-Premier,” Lauren says.

A hero of the master suite is a restored antique chandelier.
“We don’t have a lot of detail about it, but that magnolia tree is still there.”
Craig and Lauren moved into their new home in October 2020, but not for long as Lauren, a former journalist, had already taken up a new role with Facebook in the US. That meant the family had to relocate to San Francisco in 2021, just eight months after moving into their forever home.
Before they left, the couple renovated the kitchen, creating a modern space featuring Hamptons-inspired blue cabinetry.
But the plan was to finish the rest of the renovation on their return in 2023.

The couple opted for a Hamptons look in the kitchen.
Craig and Lauren had already lived in the UK several years prior, where Craig worked for a high-end joiner, learning the importance of traditional, time-honoured methods of craftsmanship.
Then, while they were in the US, the couple was constantly on the lookout for spaces, interiors, products and places they loved and which they could recreate in their own home.
And nowhere are these global influences more striking than in one of their home’s most unique and luxurious spaces – the “Whiskey Room”.
Dark timber interiors, including huge wooden beams across the ceiling and timber panelling to the walls, cocoon this dark, moody space. The ceiling beams were salvaged from the three front rooms of the house and painstakingly sanded and stained to give just the right dark tone, adding to the luxury lodge feel.
A slow combustion fire, in Negresco quartzite with a leather finish, adds more warmth and ambience and, at either side of the fireplace, exquisite hand-crafted cabinetry in American walnut has been meticulously made by a local craftsman and feature Ralph Lauren Doublebrook plaid wallpaper as well as moody feature lighting.
“The main inspiration for this room came from our time living in the United States and a combination of two places we used to frequent, a beautiful hotel in San Diego called the Fairmont Del Mar and their library area, and our time spent in Lake Tahoe in the ski lodges,” Craig says.

William Morris wallpaper adds a touch of luxury to the utility spaces.
Thought has gone into every detail of this special room – a beautiful curved ladder on a rail runs across the cabinetry and features bespoke brass work from the US; even the air conditioning vents feature an aged brass finish so they don’t stand out against the dark ceiling, and Craig has also had a dark oak frame custom made to surround the LED TV, with the flat screen now almost camouflaged against the dark wall.
Simple but stylish wall sconces (in natural paper shade with black taping) were sourced from the US and chosen because of their dark bronze detailing.
They sit above the fireplace and either side of a painting from Holland, a family heirloom that belonged to Lauren’s grandparents and was gifted to the couple by Lauren’s parents.
“They just had it in a spare room in a modern house and it didn’t really work, but it looks as though it was made for this space,” Lauren says.

The family spends most nights in the Whiskey Room where son William has taken to playing chess. Photograph Naomi Jellicoe.
All the elements of the Whiskey Room are pulled together with the large statement circular pendant light, sourced online, while leather armchairs and a white sink-into sofa add another layer of luxe to a space which feels like an exclusive English men’s club circa the 1920s.
“We wanted to create a sophisticated space that’s warm and inviting with a ‘ski lodge meets country club’ feel,” Craig says. The couple spends most nights sitting in the Whiskey Room, and the kids love it, too. A chess board made from leftover marble sits on the coffee table and son William is a keen player.
“Our friends love it in here, too,” Lauren says. “We always end up sitting in here when we are entertaining. The Whiskey Room gets plenty of use.”
Lauren admits though she did have some initial reservations about the dark interiors.
“I was nervous about going so dark, but I’m so glad that we did and that we fully committed because I think you have to,” she says.
“I feel as if the darker colours are less forgiving, so you have to do it all really well and to the highest standard.”
Craig adds: “I learnt quite a bit when we were living in London when I was working for a high-end joiner there,” he says.
“It was important that these front three rooms of the house add additional character to it, and it had to be done in the traditional methods with no use of MDF on the walls, all the wainscoting panelling is done with red pine board, battened out and all handmade on site.

The couple chose to keep the original woodwork in the entry hall and Craig helped bring it back to life.
“Basically, we have a combination of old and new timbers in the Whiskey Room, which we stained by hand with a chocolate-coloured stain, and we then sprayed it all with a furniture-grade polyurethane on site. We used a lot of old techniques in here. It was a real labour of love.
“You can feel it when you walk in here because it feels solid and quiet, well insulated and cosy.” A couple of authentic additional touches to the old English feel of this space are two leather-bound books which look tailor made for the Whiskey Room bookshelves – they are titled The History of South Australia and they were gifted to Lauren and Craig by Gerard McCabe.
“He gave them to us and said, ‘they belong in this house’,” Craig says. “Putting those on the shelf in here was just the perfect finishing touch.”
Subscribe for updates
Another item on the shelf is an old chocolate box from Victoria, full of old stamps from WWII, an old toy car and a photo of the Adelaide Steam Ship Company.
“The builders found it in the roof when we started renovating,” Craig says. “We just love that it is such a big part of the history of this house.”
Lauren further explains: “We believe it belonged to the first owner who was involved with the Adelaide Steam Ship Company, he was one of the directors there. It really is like a time capsule.”
While the Whiskey Room reflects Craig and Lauren’s sophisticated aesthetic, they also wanted the space to showcase what their team at Craig Linke Bespoke Building can create. The couple worked in collaboration with the company’s in-house carpenters, as well as their interior designer Charlotte Standish on the overall look and feel of the space, ensuring it reflected the quality and craftsmanship of the company.
“We were excited to showcase what our company can offer, that old artisan kind of tradesmanship and the quality of what we can create,” Craig says.
The dark timber interiors of the Whiskey Room mirror the original dark woodwork in the hallways and around the doors of this bungalow which was built in 1925.
“There’s just so much history in these sorts of details that we really wanted to preserve,” Lauren says.
“A lot of people saw the original woodwork in the hallway and said, ‘Oh, you will paint that white though, right?’. But we think that will come in and out of vogue and once you do that, you can’t really bring it back. We’re very careful about injecting more character, not doing away with the character that the house already had.”

The Whiskey Room is all about the detailing including salvaged timber beams from the original ceiling, hand-crafted American walnut joinery, bronze circular pendant light and luxe furnishings.
Craig adds: “We went the other way. A mate of mine is a second-generation French polisher, so his dad came out of retirement and the three of us restored all the original timber work. He basically came to site, and it was like something you’d see 100 years ago. He was wearing an old leather apron, and he had all these different pigments of powdered colours that he mixed to get the stain.
“First, we washed down all the timber, then we cleaned it and then we re-stained it all. Then he put a lacquer on that you rub in by hand which creates this beautiful lustre. It is a massive process, but it looks sensational. You really feel as if you are bringing something back to life.”
Sitting across from the Whiskey Room is its direct opposite both in placement and style – it is the very white formal dining room, which Lauren admits more reflects her interior style.
The Hamptons-inspired room is painted in Haymes natural white and features a large custom-made sandstone and white marble fireplace, with inset herringbone limestone batten tiles. Like the Whiskey Room, there are large ceiling beams (salvaged from the house) but these are white, as is the wall panelling, while the furnishings are in white, rustic and natural tones. Cohesion is added through the installation of the same statement circular pendant light as the Whiskey Room.
“We also spent some time in the Hamptons and you can definitely see those influences in the dining room,” Lauren says. “Craig also spent some time in Utah for work, and picked up ideas from local projects there, such as the marble thresholds that you can see throughout our house now.
“It’s a special detail that Craig thought of, when you move between say the bathrooms and the hallways, you go from wood to a limestone, and there’s a marble threshold in between, which I think just softens those transitions and those colour changes.”
The master suite is the third room that faces the front garden, which was created by award-winning local garden designer David Baptiste many years ago and provides a beautiful, green aspect from the Whiskey Room, the dining room and the master suite.
Bespoke cabinetry, including a dressing table with fine reeded detail, an enormous European chandelier sourced from Town & Country Antiques in Maylands, a French provincial bed and Ralph Lauren curtains create a master suite that feels sophisticated, contemporary and bright.
Nearby are the children’s bedrooms which reflect their own styles and personalities – William has a Harry Potter-inspired interior with “Marauder’s Map” wallpaper and owl lamp, while Sophia’s room features a gorgeous pink canopy bed set against Fleur Harris wallpaper in “Ballet Rose” with dancing unicorns.
“We let them choose what they wanted,” Lauren says. “They love their rooms.”

Sophie’s bedroom features Fleur Harris wallpaper with dancing unicorns.

William’s bedroom has a Harry Potter theme including “Marauder’s Map” wallpaper from Mina Lima.
Other areas at the back of the house which get plenty of use are the snug zone with comfortable couch and television where the kids love to hang out, the less formal dining room across from the kitchen, with another slow combustion fire and plenty of room to spread out and do homework on the dining table. There’s also a mudroom area near the back door with custom joinery for school bags, shoes and jackets, and the renovated rustic laundry with Pendell batten tile flooring from Eco Outdoor, solid timber bench tops and a double sink in gloss white.
The house also features an upstairs area which is currently used as a playroom and will form part of stage two of the renovation plans.
“The three rooms at the front of the house won’t change, the Whiskey Room, the formal dining and the master suite,” Craig says. “We’re calling this work stage one, which included a refresh to the facade and verandah, and a complete internal renovation to the downstairs footprint that included gutting wet areas, dropping and replacing ceilings in the front part of the house, new flooring, joinery and soft furnishings throughout, and generally injecting much more character and detail into the home. This was especially focused on the front part of the home that we know is there to stay.
“Stage two is on the agenda down the track which is to renovate the upstairs area and transform it into a teenager’s retreat.”
“While they are little, we want them near us,” Lauren says. “But in time they will want their own space, so upstairs will work well.”

Craig and Lauren, with children William and Sophia, have completed stage one of their renovation, but there are plans to update the back of their beautiful heritage home, as well as the backyard. Photograph Naomi Jellicoe.
Stage two will also incorporate adding a new extension to the home, including open plan kitchen, dining, lounge, plus redesigning and landscaping the backyard, including renovating the 1980s pool.
All of this work to their own home has to be planned carefully around the couple’s busy lifestyle, running their boutique building business which was launched 10 years ago and has grown from a staff of two to 25.
“We are busy and our clients are people who appreciate quality,” Craig says. “There are different builders for different budgets, but our clients really care about quality and craftsmanship and that’s what we’ve tried to showcase here in our own home.
“We’ve shown clients through the house just to show them what can be achieved, and the Whiskey Room has been very popular. A few clients are planning their own now.”
Having lived and worked overseas and been on the move for several years, Craig and Lauren are now looking forward to just enjoying their beautiful home and creating their own family memories here.
“We worked out that we have lived in 11 houses in 17 years,” Lauren says. “So, it’s nice just to put roots down and feel settled in such a beautiful home that we can make our own.”
The article originally featured in the September 2024 SALIFE magazine.
