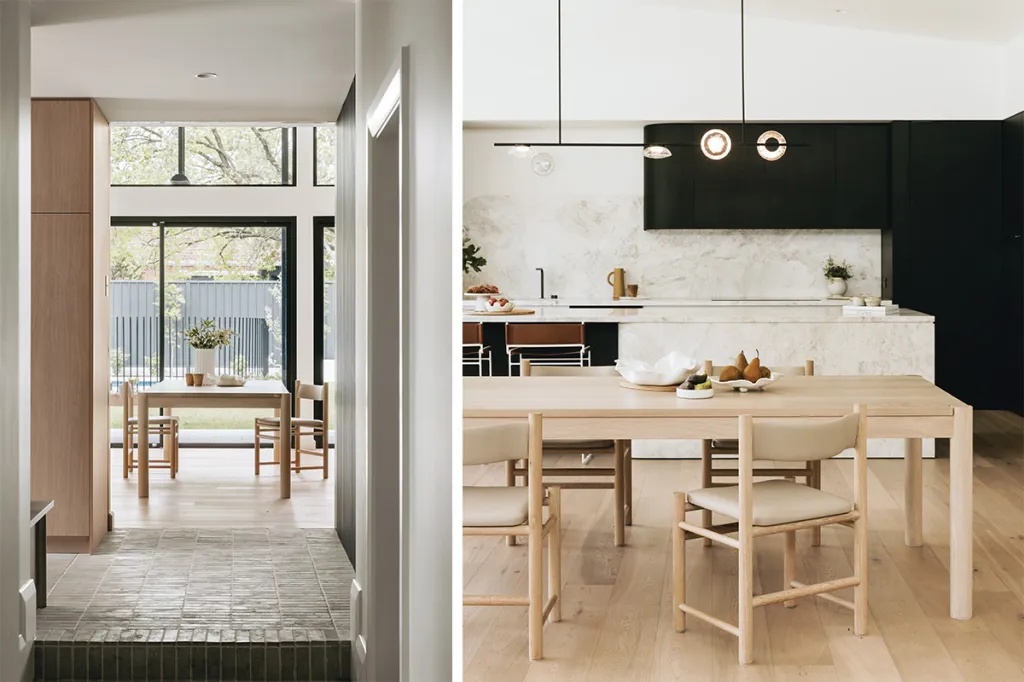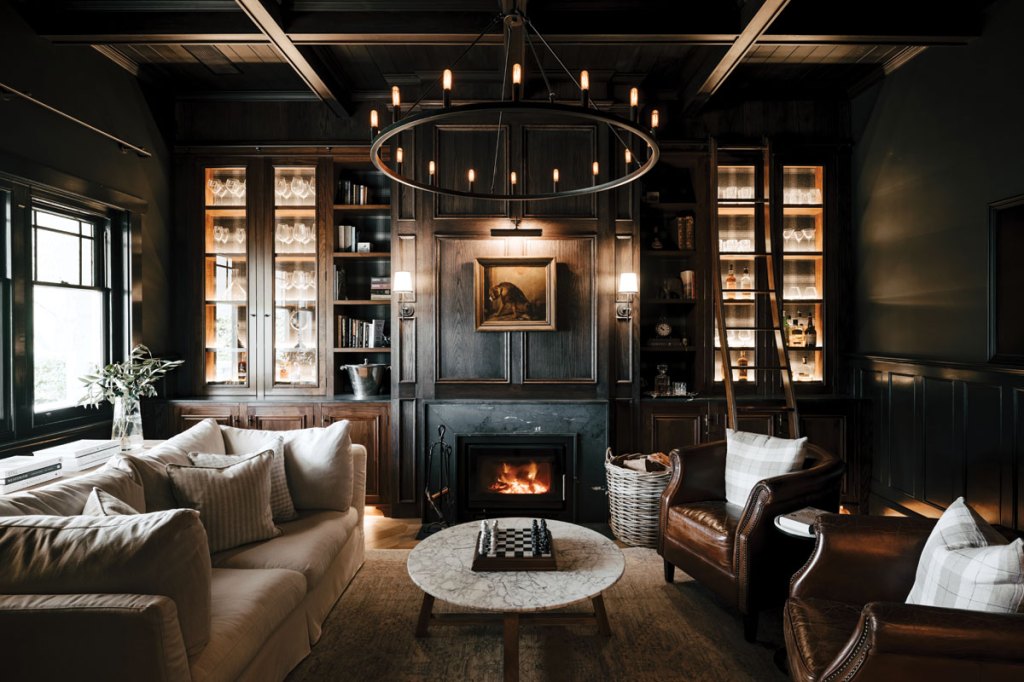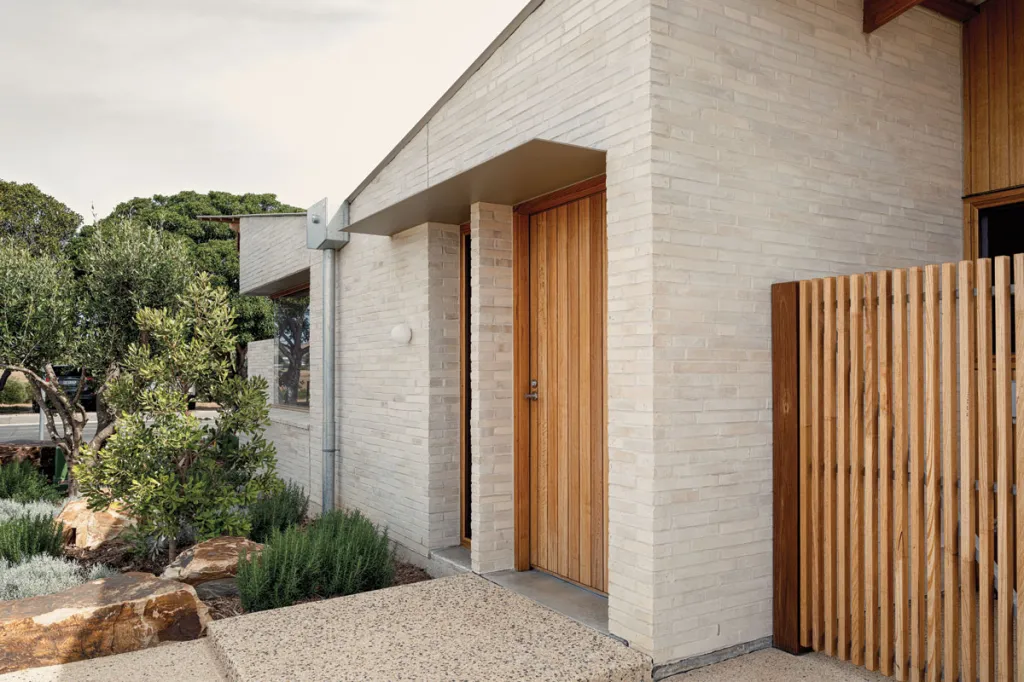Myrtle Bank bungalow designed by Georgie Shepherd
A Myrtle Bank bungalow has been brought back to life in this spectacular renovation designed for a family of five.

When the owners of a 1930s bungalow in Myrtle Bank wanted to renovate, they had a very simple brief for their architect and interior designer – to create a contemporary and functional family home.
The couple had been in Melbourne for many years before returning to Adelaide and buying the property in September 2015.
They were in no great rush to renovate the four-bedroom home as it had good bones and was liveable and comfortable. They particularly loved the home’s outlook to the leafy backyard and pool and this was something they wanted to retain long term.
However, the need to create bigger and more usable spaces became imperative with the arrival of the couple’s three children – a daughter, now aged 12, and two boys, now aged 10 and eight.

The kitchen in particular was tiny with limited bench space, which was problematic for the owner, who loves to cook.
The couple had met interior designer Georgie Shepherd through friends, and were keen to get Georgie on board when the time was right.
“I started following her on Instagram and I said to her, ‘When we’re ready, we want you to do it’,” the owner says. “I went to her first, not to an architect. But when Georgie came to look at the house she said, ‘I’ll need an architect to help me with this’.”
Georgie recommended Rebecca Ryan from Rebecca Ryan Architect and showed the owners her work.
“I just liked the look of Bec’s stuff, and it turned out she was a school mum as well,” the owner says.
“So, Bec got involved and I had already done a floor plan of the spaces I wanted, so it was a really easy process, and we just trusted them.”
You might like

The key aspects of the brief were to create a parents’ retreat at the front of the home, complete with walk-in wardrobe and ensuite. An existing ensuite and unusual hanging space within a hallway area desperately needed redesigning.
The plans also needed to include an extra bedroom for when the two boys became too old to share.
A mud room with a storage nook for each child was also on the wish list, which is now accessed via a new side door, which is the main entry used by the family now.
“We don’t like clutter, and kids bring clutter with them, so having things like the mud room with a locker each is just great,” the owner says.

Given the owners also run their own business and often work from home, they were also definite on the inclusion of a home office within the new extension.
Reconnecting the house and garden, bringing them closer together, also formed a key part of the brief. The pool was refurbished, and the paving brought in slightly, while a new outdoor entertaining area was also added. New landscaping was done by Greenwell Landscapes to complete the new outdoor zones.
“The back room across the house used to be sunken down and you had to step up to the back garden,” the owner says. “And because of the way the house ended, the pool was really far away, and it just felt disconnected.
“It’s not so much of an issue now that we’ve got older kids, but you know, when you’ve got little ones, I literally had to be out there the whole time. Now that the house has been extended out and the landscaping redone, I can be in our kitchen and still see them. It’s all much more functional.”
The black kitchen is one of the heroes of this redesign and sits at one end of the open plan extension. The marble island bench is the heart of the space and the owner says the family eats dinner here every night rather than at the dining table.
“It’s actually really nice sitting closer together,” she says.

Hidden pivot doors are built into the cabinetry at each end of the kitchen – each leading into big workspaces behind – one for the laundry and one for the butler’s pantry.
“Bec came up with all the hidden doors,” the owner says. “And it’s great with this large butler’s pantry. There is enough space in here that I can bake a cake or get the food processor out and I can hide all the mess.”
When it came to the look and feel of the new interior spaces, the owner says she wanted to create something with a “Scandi, earthy” aesthetic.
Subscribe for updates
“There was a black kitchen that Georgie had done in Hyde Park that I really liked so I just started my own Pintrest board and following things I liked,” she says.
“Also, we are both from the country and my husband’s family are farmers, so some of the interior choices are a bit of an ode to him, with that earthy farm feel.
“We were talking about having polished concrete floors, but then we decided on floorboards because it has a warmer feel.”

A key design aspect of this renovation is the use of curves throughout, including in the marble island bench.
The curves, which soften the space, are also featured in cabinetry in the office, bathroom and mudroom, as well as in the shower recess in the master suite and incorporated into interior elements such as mirrors and lighting.
Georgie Shepherd says she especially loves the feeling of the walk-in robe and ensuite, with the stylish curved shower.
“An open curved shower was an integral part of the layout as this helped to elongate the space,” she says. “The positioning of the windows was also important so that the light capture was a key feature to help the space feel larger. Materiality was kept light also for this reason. The owners trusted us throughout the process and gave us a lot of creative freedom especially in designing this part of their home. The result is calm and light and succeeds in creating a parents’ retreat away from the rest of the house.”

The renovation took nine months to complete and was built by The Building Company. Today, the success of the project is evident in the way this family of five live in the light, warm, spacious surroundings.
There are plenty of breakout spaces for quiet time such as the bay window with bench cushioning in the daughter’s bedroom and the second lounge at the top of the house, which both the kids and parents use.
There is also plenty of room to come together with family and friends such as the living room with couches and bench seating, the kitchen bench and the outdoor entertaining spaces.

The owner says she and her husband love to entertain and, having become racing fans while living in Melbourne, they held a Derby Day event here last year and watched the races on the big outdoor screen.
“We had all of our mates, and we did a black and white theme,” she says. “It was great fun and the space just worked so well. We also love cricket and footy and we did a grand final day here, too.”
She adds that one of the things she most loves about her newly renovated home is that everything has its place, creating an organised, orderly feel.
And her favourite space?
“I really love our bedroom,” she says. “It feels really peaceful, calm and relaxing.”


