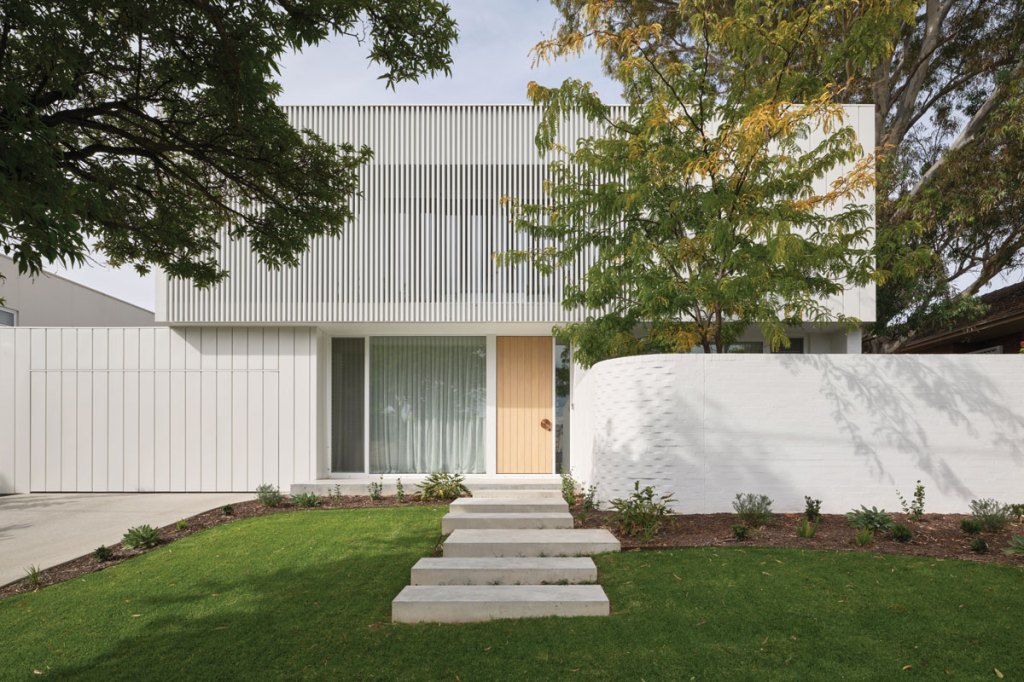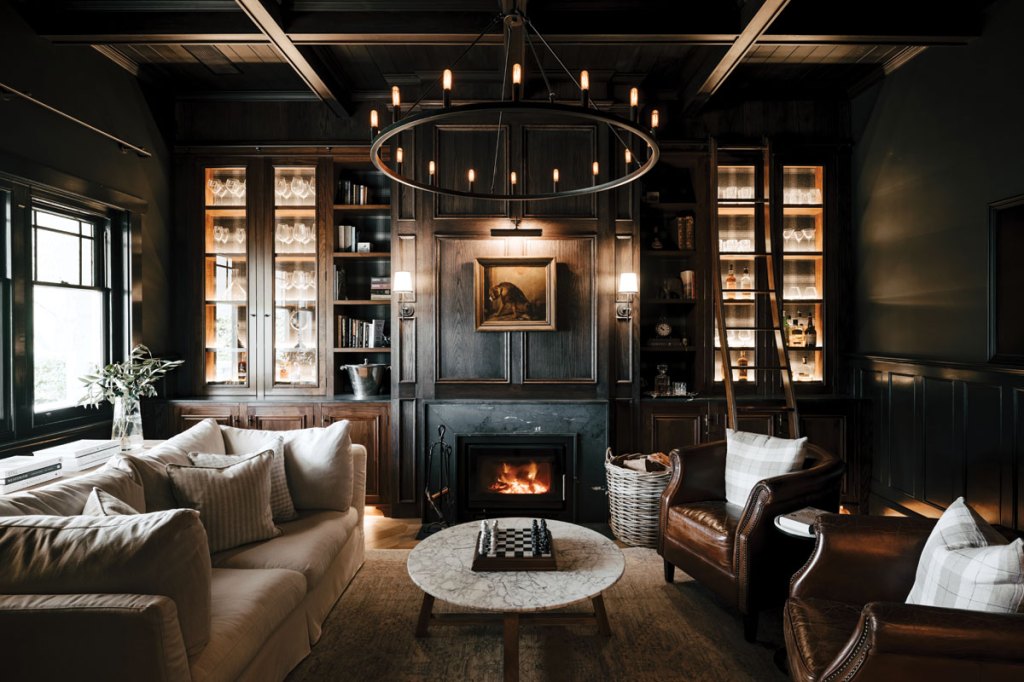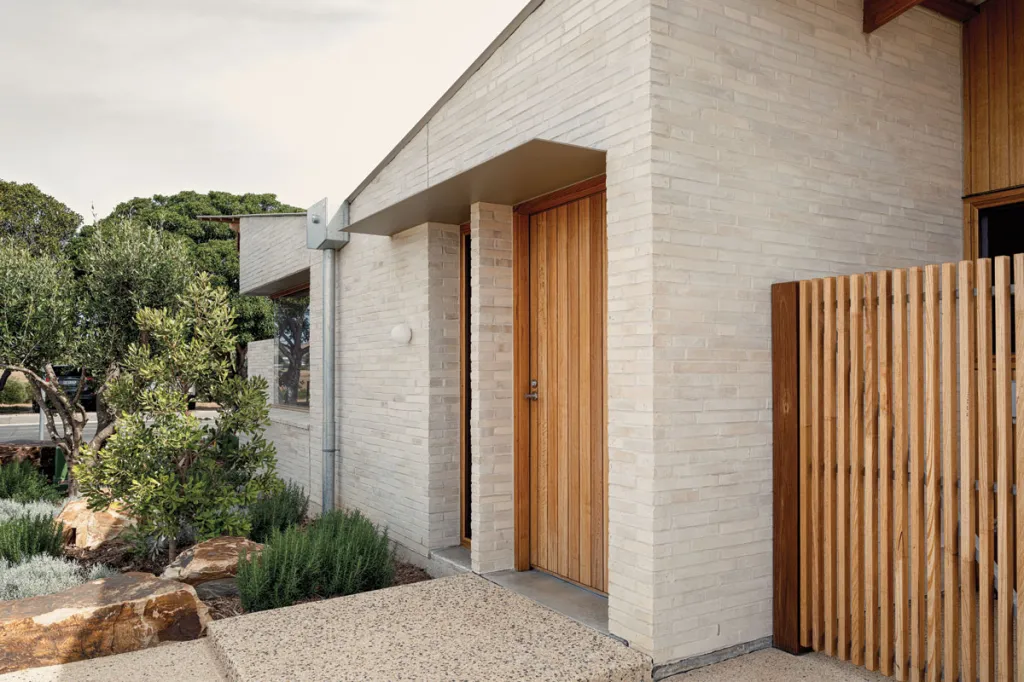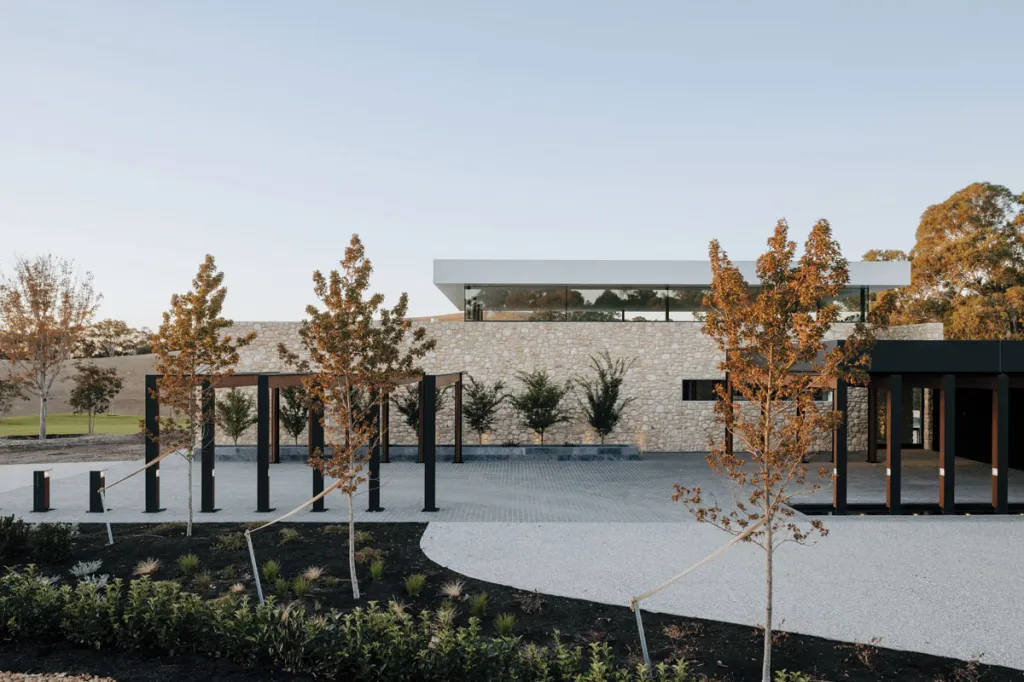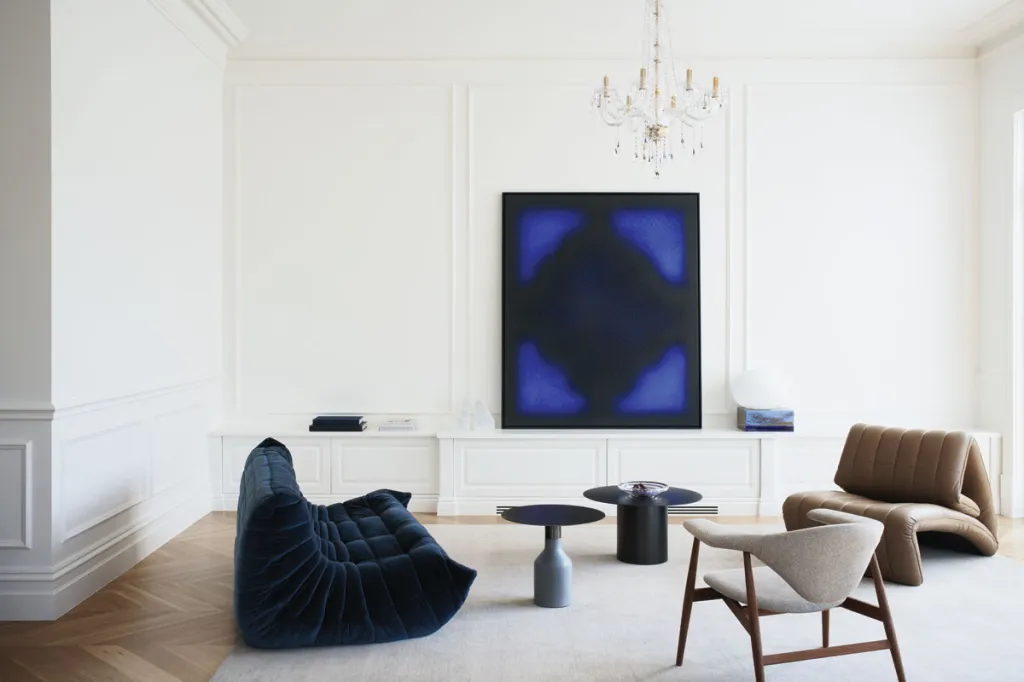Modernist masterpiece
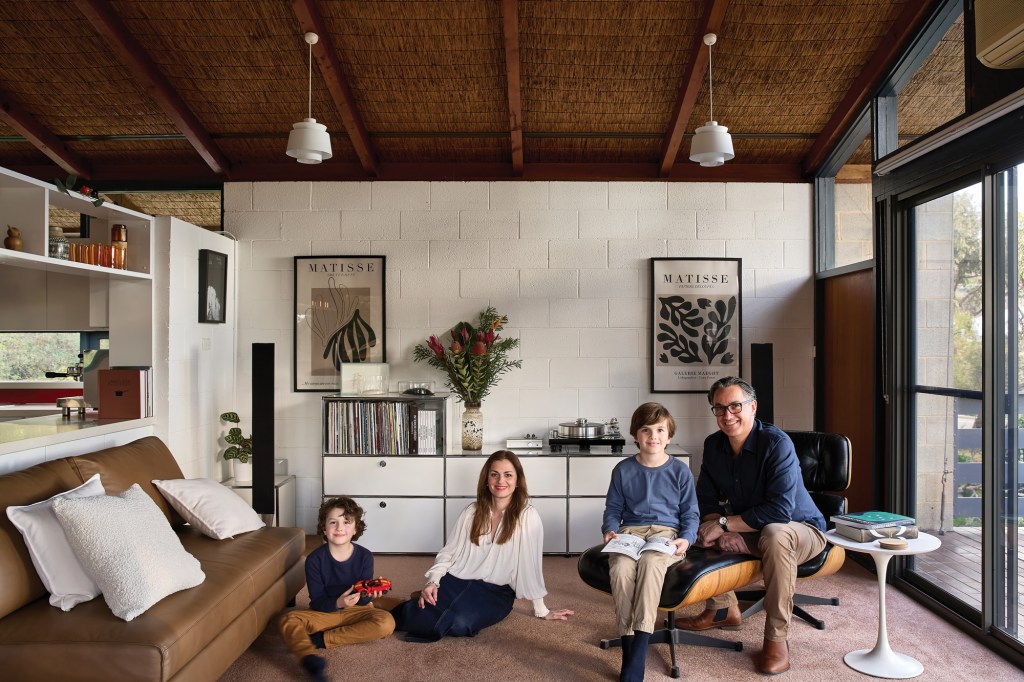
It’s one of Adelaide’s most significant mid-century modern homes, designed by acclaimed architect Keith Neighbour for his family in 1958. Now, the home’s newest owners are embracing the form and function of this timeless beauty, which, in many ways, seemed destined for them.
There’s a well-known saying that a house will find its owners, not the other way around. And that’s exactly as it was for Alexandra Psaltis and Mark Ragen.
The couple and their two children live in one of Adelaide’s most significant mid-century modern homes, known as the “Neighbour House”, in Torrens Park.
Designed in 1958 by one of South Australia’s most renowned modernist architects, Keith Neighbour, it was his family home.
By coincidence, Alexandra’s father, Stanley Psaltis, also an Adelaide architect, was lectured by Keith Neighbour when attending the University of Adelaide. And so begins a list of uncanny connections that ultimately leads this family to this remarkable home.
That journey begins in 1992 in Lucerne, Switzerland, where Alexandra, an accomplished violinist and music teacher, had moved in order to complete her Masters in performance and chamber music.
She went on to play across Europe and the United States, as well as teaching music at an international school.
“It was the most amazing time of my life,” she says.

The red doors and interior detailing adds a splash of colour to the earthy mid-century tones.
Mark, a New Zealander who works in finance, was also living and working in Lucerne and the couple met on the slopes of the Swiss Alps. When Mark was seconded to his firm’s Sydney office in 2014, the couple packed up and headed back to Australia.
They bought an apartment and settled into the harbour town, but by 2019, with one child and another on the way, they decided to relocate to Adelaide, keen to buy a bigger home and be closer to Alexandra’s family.
By the time they were ready to move in March 2020, Covid restrictions were in full force and the family went into quarantine on arrival here. They then moved into a large rental property in Netherby as they began searching for a home to buy.
“We thought buying a house in Adelaide would be easy,” Mark muses. “As an outsider, I was told houses are cheap and easy to find and you get much more for your money.
“But once we landed here and started looking, we realised that’s not the case anymore. Those days are gone.”
The couple was looking mainly in the foothills and had a checklist of things they wanted to cater for young children. That list included four bedrooms, allowing for a spare room for visitors, a good-sized backyard with a fence, no balconies, and no creeks or anything dangerous.
You might like

The striking home sits on a large block and is surrounded by established trees and garden, giving an almost country feel to the suburban setting.
“It’s all the things that you don’t have in Sydney,” Alexandra says. “So, that’s what we were aiming for, and we gave agents this list of must-haves, which seemed quite reasonable for Adelaide homes.”
But, two years later, the couple had still not found their family home and Alexandra says they were on the verge of giving up.
“We saw a place on Belair Road which was expected to go for around $990,000 and on the first weekend they had remote offers, sight unseen, for $1.4 million,” she says. “When we pulled up to the inspection there was a queue of about 50 people, which was just as it was in Sydney.
“After that experience I said to one of the agents who called us, ‘we are taking a break from house hunting for now’.
“That’s when the agent said, ‘I’ve got two places off market, they don’t match your criteria, but I think it’s worth looking at them anyway’. This house was the first one we saw.”
Little did Alexandra and Mark know, they were actually walking into one of South Australia’s most famous and important examples of mid-century architecture, a house with a history as colourful as its red doors and painted besser block.

Original mid-century features include besser blocks, timber and Solomite strawboard ceilings. Alexandra says she likes the “inside out” feeling of the home as she can keep an eye on the children outside through the expanse of windows.
Stuart Symons is the founder of an organisation called Modernist Adelaide and is an expert when it comes to Adelaide’s mid-century architecture. He leads tours of mid-century architecture across Adelaide and has taken groups through the Keith Neighbour home over the years.
“It’s one of Adelaide’s most important modernist houses, written up in a number of journals and books, such as Australian House and Garden in September 1965, and most notably Neil Clerehan’s seminal Best Australian Houses 1961 book, which summarised the leap Australian architecture had made in the 1950s,” Stuart says.
“More recently, it featured in the incredible 2017 book, An Unfinished Experiment in Living: 150 Australian Houses 1950-65, by Geoffrey London, Philip Goad and Conrad Hamann, as well as in my own book.”
In another twist of fate, Stuart’s book, Modernist Adelaide: 100 Buildings 1940s-1970s also contains information about the Greek church in the Adelaide CBD, which Alexandra’s father designed, the Cathedral of Archangels Michael and Gabriel Greek Orthodox Church in Franklin Street.

There is an airy, open feel to this mid-century home which has been only slightly updated since it was built in 1958.
That book was on the dining table when Alexandra and Mark first walked into this house.
“I said to Alexandra, ‘Isn’t that the book your father has a building in?’,” Mark recalls. “It was a sign, one of many. Stuart is also good friends with Alexandra’s brother, they went to school together and still play in a band. There are just so many connections between us and this house.”
Stuart describes the Keith Neighbour home as a “beautifully crafted yet modest celebration of functional design and honest exposed materials, such as besser blocks, timber and Solomit strawboard ceilings…”
“Keith Neighbour’s story is extraordinary,” Stuart says. “He was the survivor of three-and-a-half years in Japanese POW camps (in World War II) and was a Fulbright Scholar. Like many of his generation of architects, he wanted to use design to create a better society, becoming one of the giants of Adelaide’s post-war architecture at a time the movement was at a creative peak.”
The story goes that astronaut Buzz Aldrin – the second man to walk on the moon – has visited this home, a guest of Keith and his wife at a party in the 1970s.
All this notoriety is impressive, but Alexandra and Mark fell in love not with the fame but with the feel of this unique home – the light, the natural materials such as timber detailing and straw ceilings – as well as the hip mid-century aesthetic that people now pay a premium for.

The children’s bedroom and the hallway,
“My first thought when we walked in was, ‘what’s the catch?’,” Mark says.
Alexandra adds: “We really were so excited. When I first came up the stairs and walked in, I had the feeling that I was in a tree house. We had a look around and the agent said, ‘have a think about it and give me a call’, but we walked outside and stood by the pond and agreed we didn’t need to think about anything. We put in an offer on the spot.”
Subscribe for updates
The offer was accepted that afternoon. The couple felt that the previous (and only second) owners of this home chose them because they knew Alexandra and Mark would retain and value the home and its history.
“I think they felt confident that they wouldn’t drive past in a week’s time and see the house had been knocked down,” Mark says. “I think it’s tricky to find the right people for a house like this and that’s who we are.”
“We also thought finally we have found the right home for ourselves and our mid-century furniture… which we’ve been moving around the world with us for years,” Alexandra laughs.

The hallway features the red besser blocks.
The home remains in near-original condition, other than some added pops of red and new flooring, which Keith Neighbour added when his wife tired of the original grey. A balcony was also added when the Neighbour’s daughter was married.
“You can see the city lights twinkling between the trees at night and all the way down to the sea from here, it’s beautiful,” Alexandra says. “We love to entertain, and the balcony is the perfect spot to see the Glenelg fireworks on New Year’s Eve.”
Interestingly, the home, which sits on a 1400 square-metre block, contains none of the must-haves on Alexandra and Mark’s wish list. There are three bedrooms, not four, no fences, a balcony and a creek. The third bedroom doubles as a home office and Lego space.
“We wondered if we could somehow fence the property but began to enjoy chatting to the neighbours walking past, walking their dogs and waving,” Alexandra says.
“It’s a nice community and since we don’t have fences, people stop and chat about the house. All of them say they didn’t know it was even for sale, and they are glad we didn’t knock it down.”
However, cutting down or trimming trees and creating a flat area on the sloping block for the boys to play has been a priority. This not only forms great entertaining/play areas outside but allows for more light to flow into the home.
“The boys love it here,” Alexandra says. “And when they go out to play, they run out the door and jump on the trampoline or swings hanging between the trees and I can see them from here – it’s an inside out house.”
The boys also love riding their scooters around the circular driveway which runs underneath the balcony, forming a fun track.

A Lego play area has been set up in the downstairs rumpus room.
Cutting down hazardous trees on the large block has been a matter of safety as well.
“We’re still in the process of making the garden our own. We had an arborist come and advise us and he looked at one tree, an enormous lemon-scented gum, and said it should go,” Mark says. “We said we’d like to keep it and the following week we had visitors over and we were standing in the driveway chatting when the wind picked up, so went inside.
“Just moments later we heard this massive noise, and a whole limb had come down right where we had been standing. Then we understood why those gums are called widow-makers.”
That tree is now gone.
Alexandra, who works in orchestral management for the Adelaide Concert Orchestra and recent collaborator with long-time friend and owner of Amazing Grazers, launching Adelaide’s first “Build Your Own Platter Box” business, says they would like to expand the home once the boys are a little older. The idea is to create a new wing, linked to the home via a glass walkway.
“That way it doesn’t have to be done in a way that fits exactly with this house, but rather a way that complements it,” Alexandra says. “It’s about how we can increase the footprint without disturbing the existing beauty of this home, doing it with respect.

The master bedroom looks out onto the reserve opposite the home. Above the bed is a latch hook artwork created by Alexandra’s mother Marian.
“We would never want to interfere with the original building, so the best idea would be to add a walkway and create a parents’ retreat and second living area.
“I think with young children, they like to be around you. We had a big five-bedroom home in Netherby with a playroom and yet the kids wanted to play where we were. But as they get bigger, that will change.”
Alexandra says she loves waking up to the peace, calm and green surroundings of this home, which sits on a corner block and is opposite a reserve.
“That’s why it puts everyone in the right frame of mind to start the day,” Mark says. “So many houses are being knocked down, duplexes are going up, and people are building right to the boundary. There is a sense of space and light here.
“The fact that this is still a functioning, beautiful home is a credit to Keith Neighbour and his visionary design. We would love to stay here forever. I can’t imagine living anywhere else.”
This article first appeared in the October 2024 issue of SALIFE magazine.
