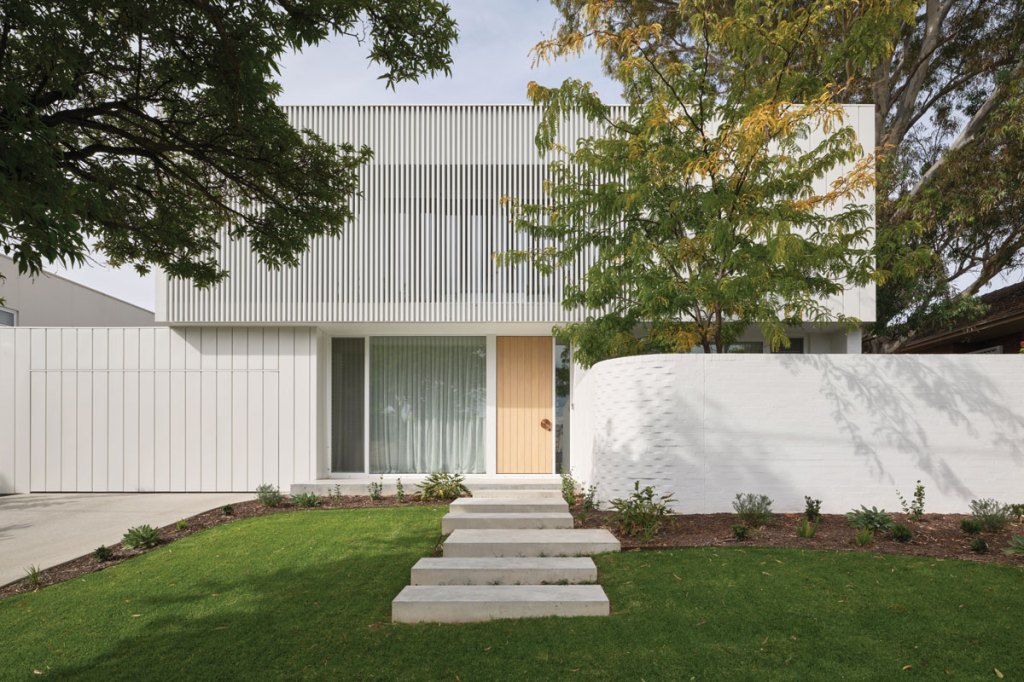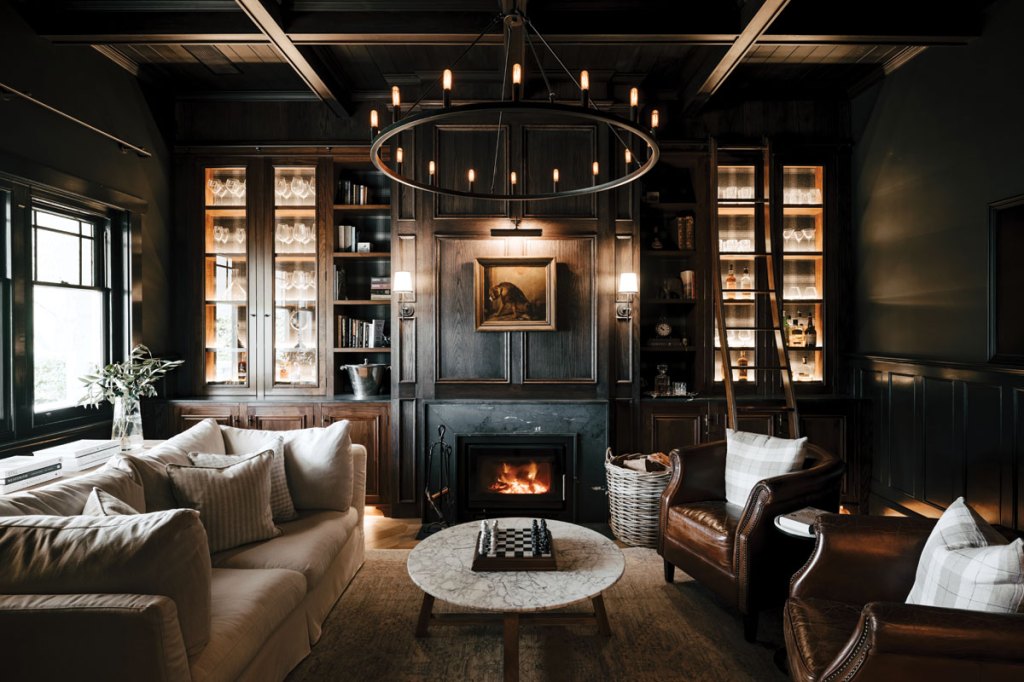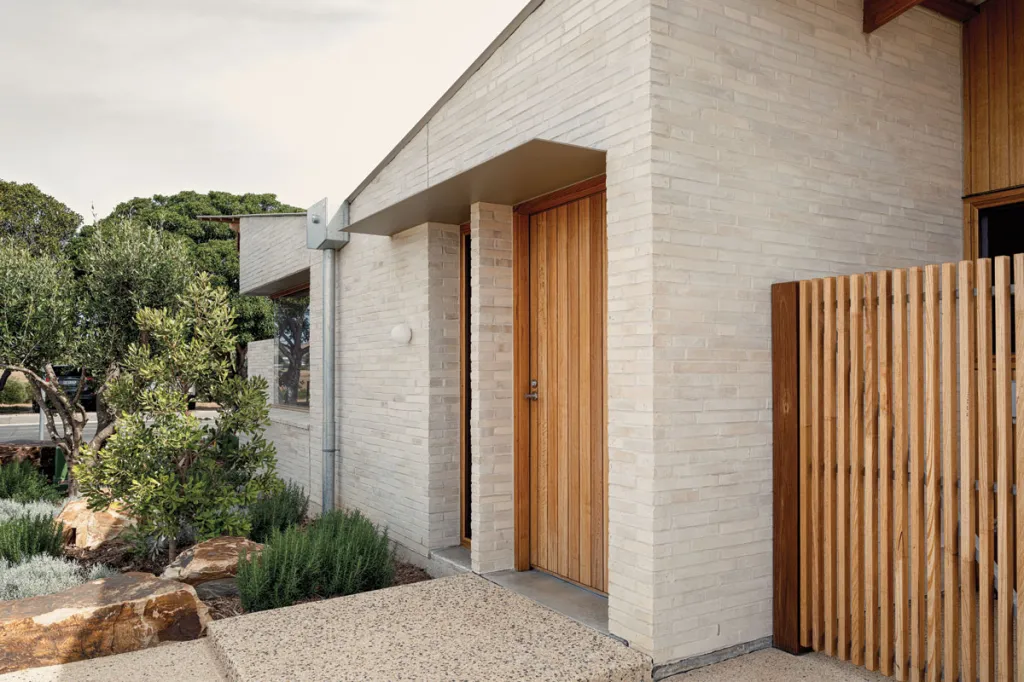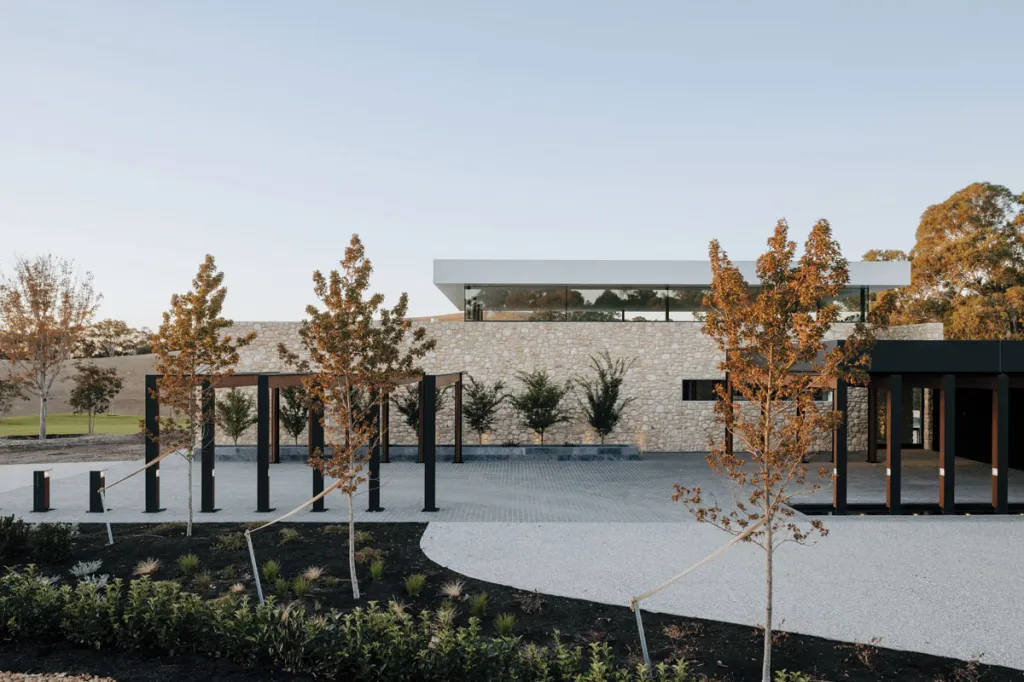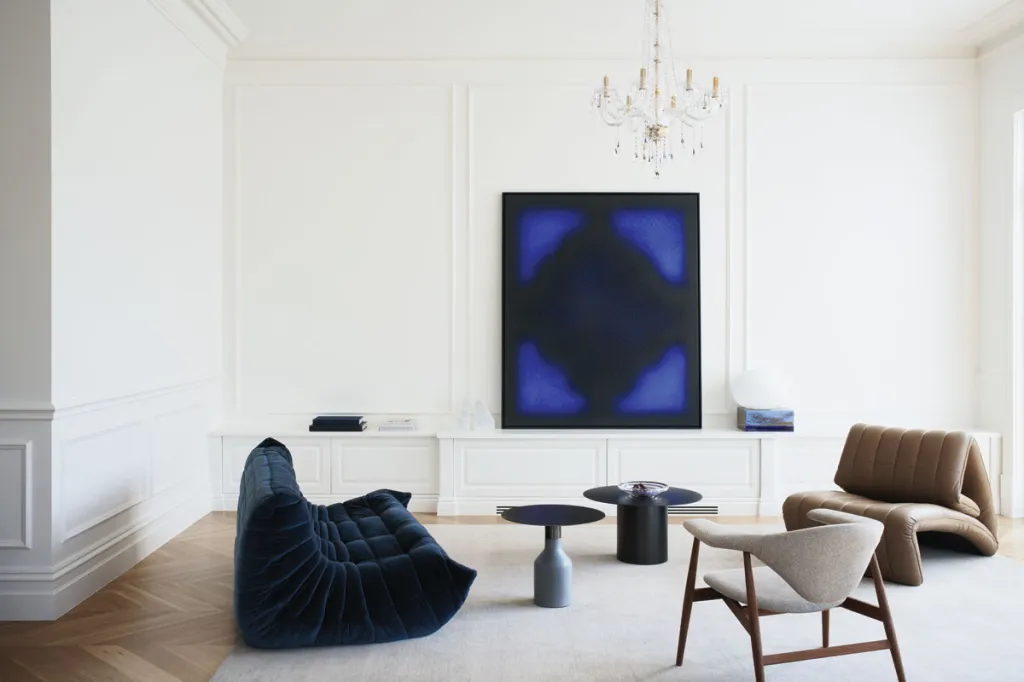Resort-style lifestyle in an Adelaide sandstone sanctuary
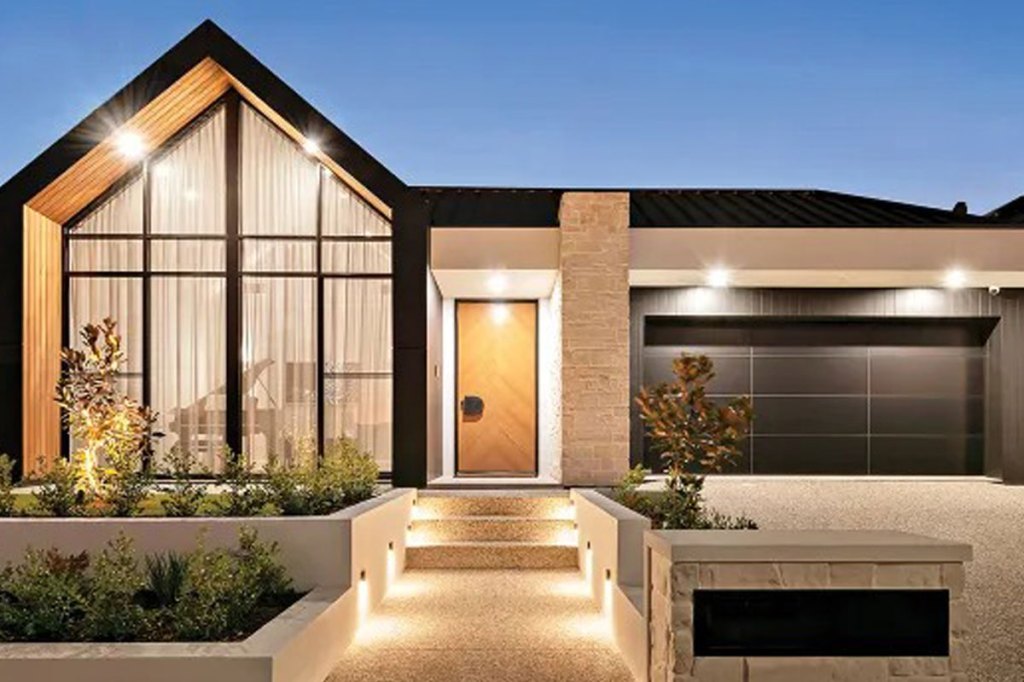
The only downside to this luxurious resort-inspired home is that once you move in, you never really feel the need to leave.
In recent years, the way society values the family home has transitioned to become more than just a place of residence, but as a place of escape. Designers of high-end homes are taking cues from resorts, restaurants and urban wine bars to bring a taste of escapism into the everyday.
Created by Medallion Homes, this family home at Burnside is an example of how the modern, luxury home escape is being taken to new levels. A home that can instantly lull its inhabitants into a feeling of being ensconced within a luxurious getaway anywhere in the world, but with the comfort and safety of home.
From the modern kitchen and wine room that wouldn’t look out of place in a top restaurant, to the luxurious master suite that looks out over the swimming pool, this home balances a lifestyle that ranges from sophisticated entertaining to relaxed days of lounging in the sun.
For this project, the client desired a modern home that balanced family living with entertaining, but that would also ooze style with on-trend finishes designed to stand the test of time.

The hero of the living room is a gas fireplace set into a sandstone-clad feature wall that rises to the soaring gabled ceiling.
You might like
Medallion Homes CEO Jordan Katelanis and his team loved that their client had a unique vision. As their in-house designer began drafting a floorplan in collaboration with the homeowners, the concept became centred around the swimming pool and outdoor entertaining area, with the idea to create a resort feel that flowed seamlessly indoors and out.
“We loved that the concept was different. We knew that it was going to stand out on the street, along with the three custom homes we have built next to it,” says Jordan. “All four homes are very unique, but work so well together to cohesively bring out the best in the street.”
The facade is a modern take on “barn style” with a gable roofline clad with stained oak timber. Sandstone cladding complements timber finishes, including a large blackbutt front door with a matte black feature handle. The sandstone veneer balances the darker elements of the facade, with this light and dark theme continuing throughout the home, accented with elegant brass finishes.

Swimming pool views give the luxurious master suite a five-star resort appeal.
“It’s a functional family home that doesn’t compromise on style or aesthetics,” says Jordan. “It is contemporary and on-trend but with its own bespoke features.”
Inside the entrance, the straight lay engineered oak flooring draws the eye towards the split-level living spaces. Sconce light fixtures illuminate the velvety texture of the entrance hallway’s feature wall, completed with an industrial finish.
The kitchen cabinetry is stunningly modern, with the Green Slate paint chosen to provide an elegant contrast to the black American oak. The sleek aesthetics of the bespoke kitchen, dining and wine room create the feeling of being in a high-end urban restaurant or wine bar.
Subscribe for updates
“The clients wanted to create wow-factor with the modern design and finishes of the kitchen and establish a great open entertaining space for family and friends,” says Jordan. “The wine room and split level adds an extra element of sophistication whilst also being functional.”

The custom two-pack kitchen includes a hidden larder with state-of-the-art Miele and Liebherr appliances, custom shaker cabinetry, stone benchtops and brass fittings.
The sophisticated hub of the home could lend itself to hosting a dressy corporate gathering or family event, serviced by a sophisticated wine room. To the rear of the open plan living space, through a sliding barn door, the home opens into the resort-like living spaces which are more about creating a relaxed lifestyle.
The path to the master suite takes one down a hallway with floor-to-ceiling picture windows overlooking the pool. With the layout of the home designed to wrap around the courtyard, the master bedroom is cleverly positioned to look back over the sparkling water, creating the resort feel. The high end, custom-designed master suite furthers the five-star aesthetics.
“The master ensuite adds an extra level of luxury altogether,” says Jordan.

Brushed brass fittings, tapware and door handles feature throughout, including in the ensuite bathroom which is complete with an oversized bathtub and a luxe dual vanity.
The ensuite features floor-to-ceiling tiling, a custom vanity and dresser with V-Groove veneer doors and drawers, custom American oak framed mirrors, brushed brass fittings, including all tapware, door hardware and light fittings.
“Every element of this home has been carefully considered, maximising the best use of space, functionality and natural light,” says Jordan.
For others looking to achieve a home of this calibre and style, Jordan says it is important to develop a floorplan that will best facilitate the end goal.
“The layout of your home is very important, ensuring you are going to introduce ample natural light and that your home is thoughtfully designed to create cohesive flow throughout and the best use of space.”
This article first appeared in the 2024 issue of SALIFE Premium Property magazine.
