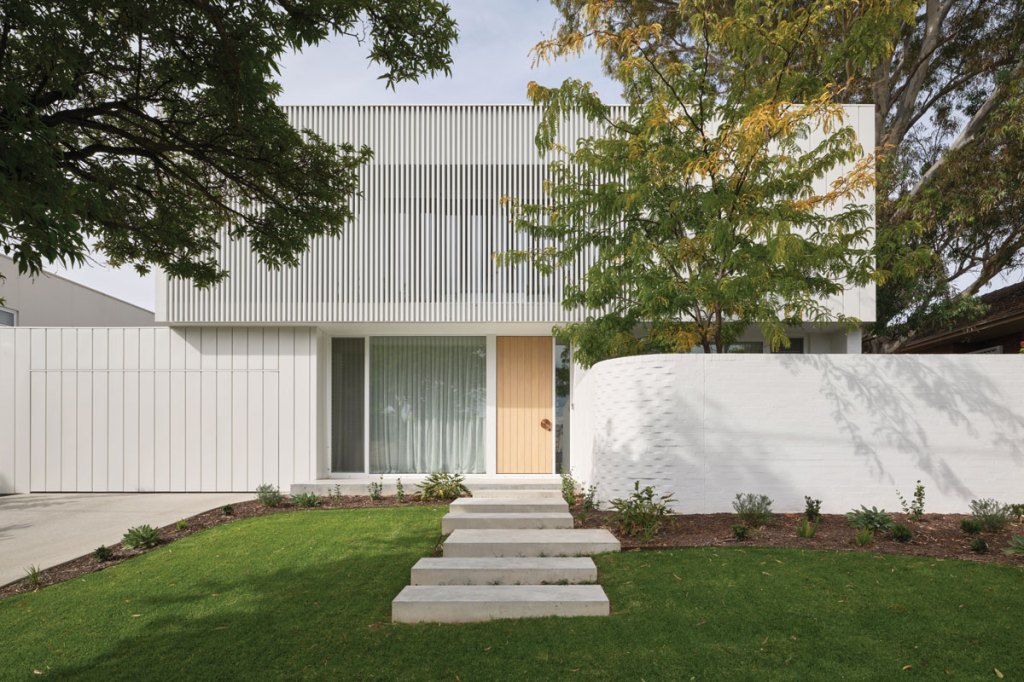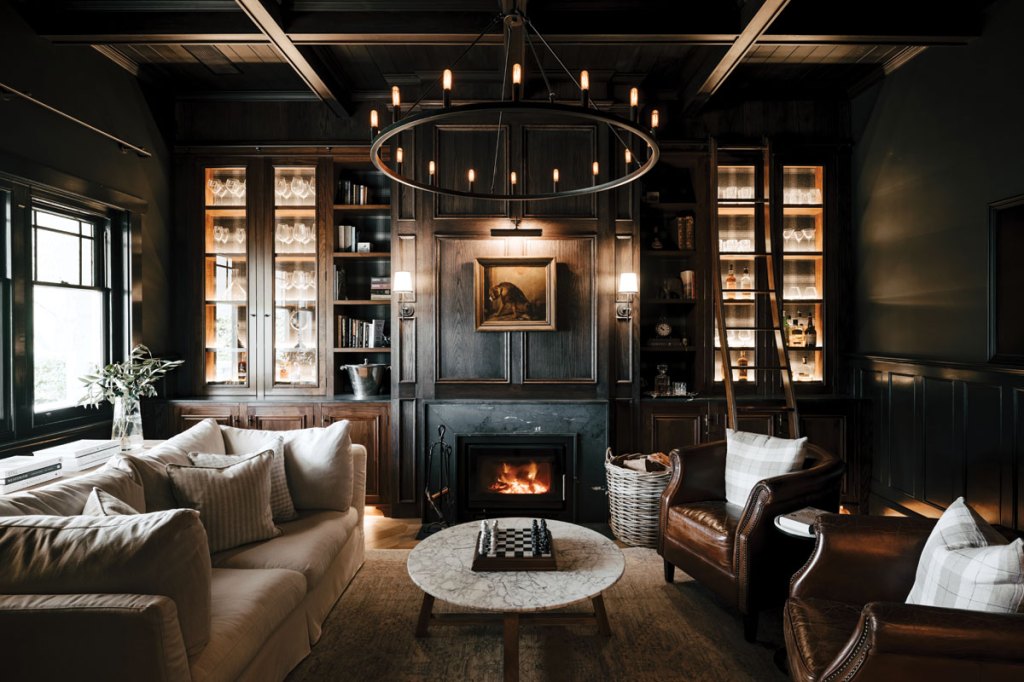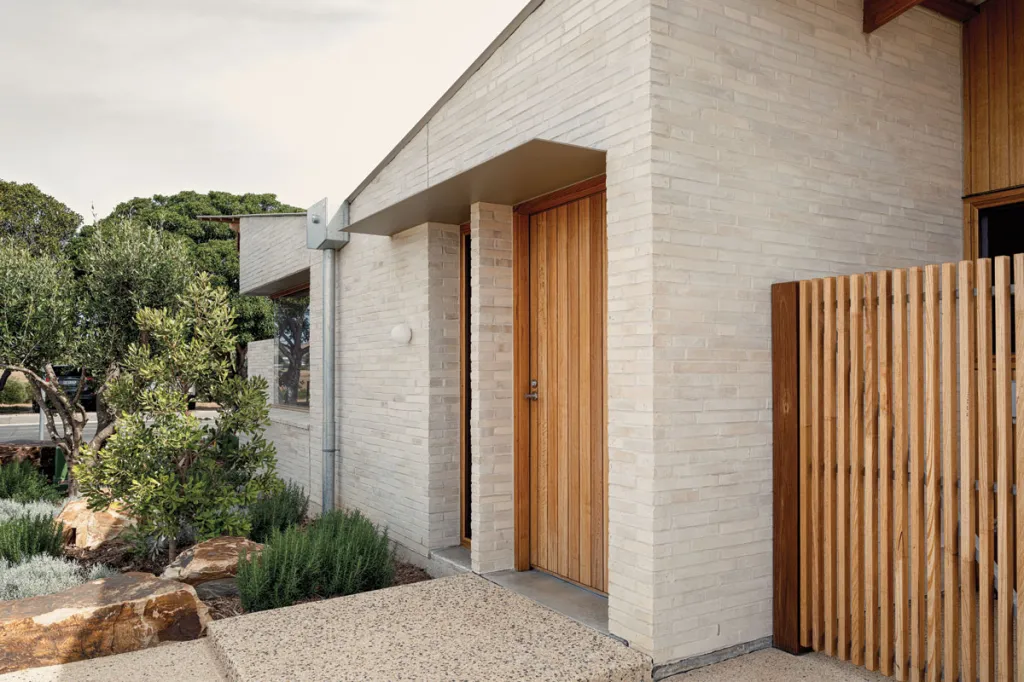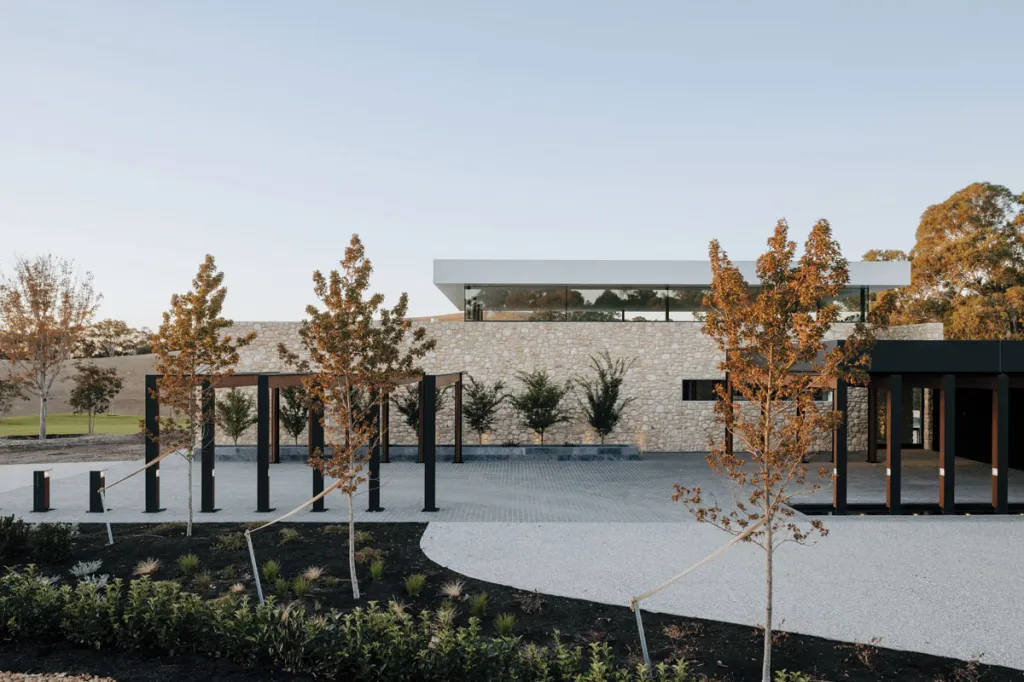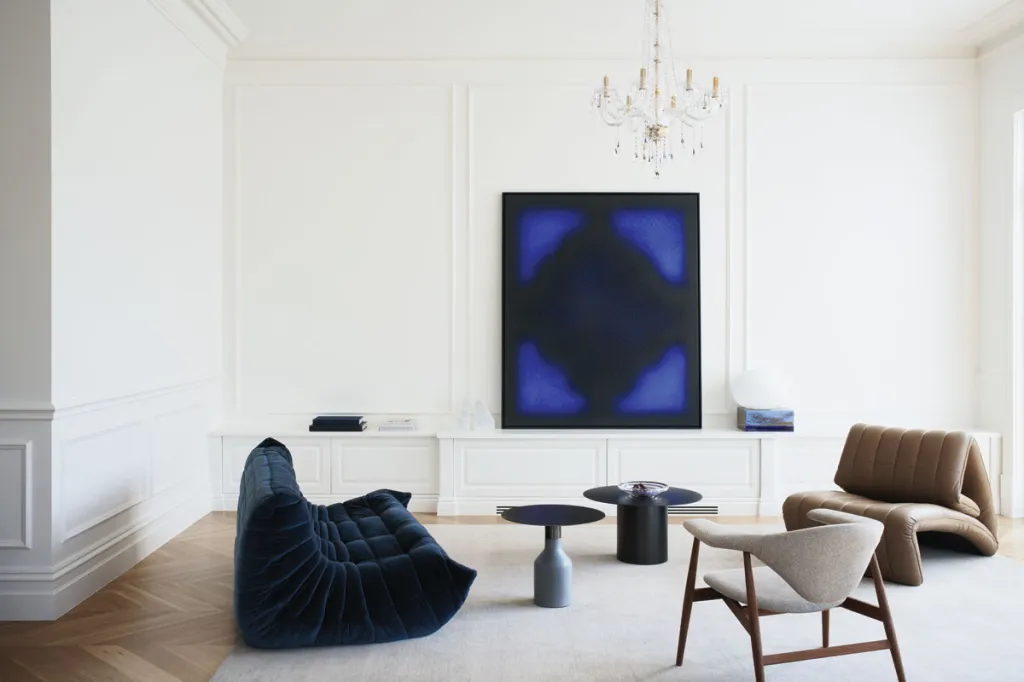Home for Christmas
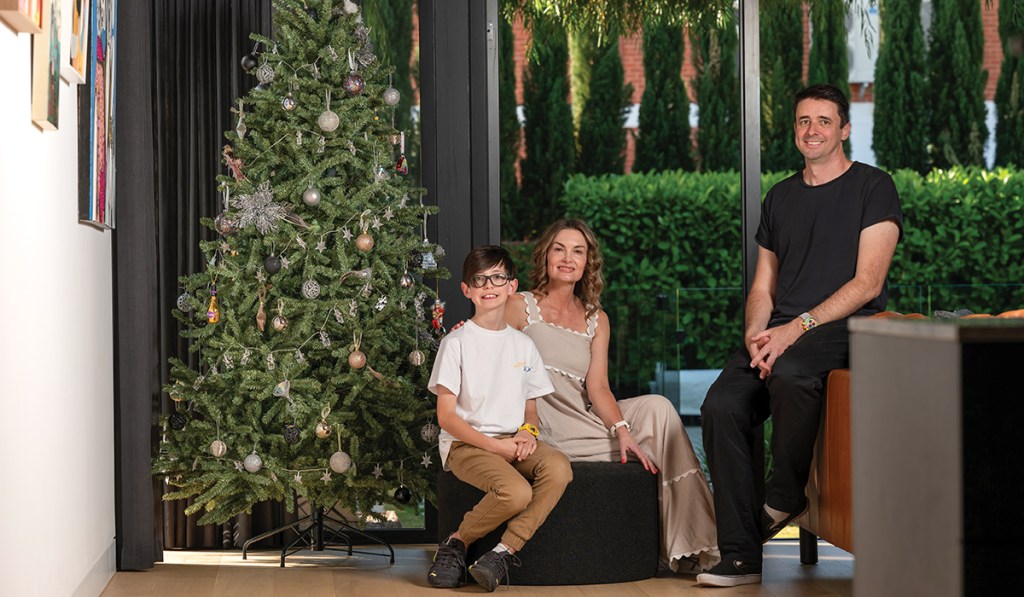
A 1920s bungalow on a wide, 940-square-metre block provided the perfect blank canvas for Tom and Jules Hope to create their award-winning “black box” renovation in Malvern. A warm, loving home for all their family celebrations.

A sleek, steel canopy extends from the new extension, complemented by the black bricks and floating concrete step.
Tom and Jules Hope had a clear vision when it came to renovating their spacious Malvern home; they wanted a palette of black and white and lots of straight lines.
Tom, who owns his own pre-cast concrete business and is a draftsman by trade, also has a saying which formed the guiding principle during the renovation process – keep it simple.
Armed with these ideas, a load of inspiring images and Tom’s know-how of the construction business – the couple trusted their project to architect Sally Wilson, director of Archaea Architects.
“Because Tom’s a draftsman, and both of us are very keen on design, we actually worked really closely with Sally,” Jules says. “We just collaborated very well.

The home was extended to the sides rather than to the back of the property, and included a carport for the family’s vintage car which adds a splash of red to the black and white facade.
“Also, Tom and I had had the conversation that this is probably the last time, at this stage of our lives, that we want to go through something like this, a big renovation project. So, this was our chance to do what we wanted and get a home that we can stay in.”
Prior to their Malvern purchase in 2020, Tom and Jules and their young son Lachlan lived in Fullarton where they had also renovated, including having a pool installed. But, not long after the pool went in, Jules began to feel the home didn’t have enough space.
“I had finally talked Tom into putting a pool in and then I said, ‘I think we need more living space’,” Jule says. “So, we began to look around and we were keen to get something that was already done, we didn’t want to renovate again, but we couldn’t find a renovated home, so we bought this one because we loved the location.
“The house was not what we wanted at all, but we knew it had potential. It was a traditional four rooms off a hallway with a lean-to added on in the 1960s. It was quite quirky.”

The curved island bench is one of only a few curves included in the renovation.
Another selling point of the 1920s bungalow was the large 940-square-metre block, boasting a 25-metre frontage. These dimensions formed the framework for the renovation, lending itself to an extension to the sides of the home, rather than too far to the rear.
A large willow myrtle tree in the backyard, which the couple was keen to retain, created another design resolution for Sally Wilson, reinforcing the idea to create an extension to the sides of the home. The plan was devised as two distinct wings, one for the luxurious master suite, built as a new structure, and the other wing containing Lachie’s bedroom and a spare bedroom, which are located in the original part of the home. The areas are separated by circulation paths and courtyards, melding centrally on the northern facade with an open plan family zone.
The renovation also needed to include plenty of wall space not just for the couple’s eclectic artworks, but also a showpiece place for Jules’s extensive guitar collection.
You might like
The guitars now hang on a black panelled wall in Jules’s home office. She works full time for Bendigo and Adelaide Bank, including a few days a week from home. Her office is positioned in the middle of the two wings, creating a flow through, circular feeling to the floorplan.

Lachie’s desk, with funky neon art works, has been incorporated into his built-in wardrobes in his bedroom.
“I don’t play live or gigs or anything, I just really love playing. It’s just for me,” Jules says. “I used to play at school, and then I stopped and then as I’ve gotten older, I’ve gone back to it.
“When my mum passed away, I picked my guitar up and it was like my therapy, and I didn’t put it back down again. I love to sing as well.”
The couple had other key must-haves in their brief to Sally, including the inclusion of a third, undercover car space to house their 1935 Singer Le Mans vintage car. The rare vehicle once belonged to Tom’s grandfather, who unfortunately was killed in World War II. The car had been sold out of the family until Tom’s father found it and purchased it back in recent years. It now sits in its own undercover zone in Tom and Jules’s new renovation and can be seen from the front of the house, adding a splash of red to the black and white exterior.
The property already had a large glass studio in the backyard, built by the previous owners, who used it to house their car collection, but Tom and Jules have extended it with the addition of a kitchen and bathroom. It now doubles as Tom’s home office as well as a great entertaining space, complete with lounge area, drum kit and pool table, all overlooking the pool, which the couple had installed as soon as they moved in.

The gin bar is situated in the open plan extension, which features black timber panelling to the ceiling and black cabinetry in the kitchen.
“It was great because I could still work from here during the renovation process, meaning I was on site whenever needed,” says Tom, whose business is OG Construction.
Jules says: “We knew we wanted something away from the house for Tom’s business because he likes to feel as if he’s walking out of the house to go to work.”
The design process took 11 months, and Sally says it was a “whole practice contribution”, with her colleagues Sam Lucia and Michael De Favari also having creative input into what they have coined the “Malvern black box” project. Their team effort earned the firm an award for residential architecture (alternations and additions) in the 2024 Australian Institute of Architects awards.
“The three of us all worked on it together and I truly believe that’s the key to the success of the design, as well as fabulous clients,” says Sally.

Black panelling behind the master bed creates a stylish impact.
“When we first met Tom and Jules, we were excited by their eclectic art collection. We saw opportunity to design an addition that would act as a container or canvas for their ever-changing collection of artworks.
“Their request for a monochromatic palette allowed us to delineate a bold exterior with black brick which bleeds inside and is reflected in the black timber ceiling. Custom welded steel columns delineate the northern facade, supporting the substantial 1.3 metre cantilever black plate canopy.
“Taking full advantage of its rear northern aspect, the steel canopy invites sun and shadow to cast across the interior, further enhancing the container’s sculptural qualities. White in contrast was used for the gallery rail walls allowing the artwork to be visually lifted.”
The use of the dark cabinetry and black interior finishes give this house a sense of sophistication and warmth. The high-end feel of the extension is finished off with a floating concrete step, built by Tom, which runs across the back of the glass sliding doors and is a favourite spot for the couple to sit during the warmer months.

The open plan extension includes double glazed glass and a long concrete step where Tom and Jules love to sit and chat.
“Despite the fact that we both work at home, we may not chat all day and then we’ll sit on the step at the end of the day with a gin and catch up on things,” Tom says.
And there is a good selection of gins to choose from – a bar, which sits just near the kitchen, displays a selection of 50 gin varieties. The bar was meant to have doors, but these were left off due to budget constraints.
“I’m so glad we did it this way because it works so well,” Jules says. “The doors would have been a pain. Now we can see what we have.”
Working in concrete every day with his business, Tom was keen to veer away from the material as much as possible, explaining that “because my day job is with precast concrete, it would have been an easy choice to use precast concrete walls, polished floors etc, so I just wanted to do something different”.

The family bathroom with views out to the back yard.
Subscribe for updates
The spectacular renovation was built by Quigley Building and won a 2024 Master Builders’ Award for the project in the renovation/addition, $650,000 to $1 million category.
A standout is the luxurious master suite, featuring black panelling to one wall, behind the bed, and a large ensuite where sleek black tiles are contrasted with white marble flooring.
Jules’s dressing table sits near the walk-in robe and, surprisingly, showcases a rare, curved finish, in this straight-lines design.
“Sally managed to get a few curves in,” Jules laughs. “She got about four curves I think, including in the island bench.”

Jules’s dressing table is incorporated into the master suite and includes one of the rare curved finishes in the home.
The 4.8 metre kitchen island bench is another of Jules’s favourite elements, an area to come together as a family, or socialise with friends.
“The island bench was a big feature piece, and we had a really clear idea that we wanted a bench where we could stand or sit with friends,” Jules says. “You know, we’re probably not huge party people anymore, we are not in that stage of life, so we’d rather invite a small group of friends and gather around here.
“We find that the kids will be in the pool or running around the backyard, and we can sit and chat and still see them.”
Tom adds: “In summer, we love it when Lachie’s friends come over. That was also part of the brief, we wanted to be the family that had the kids over as much as possible.”

Jules’s impressive guitar collection hangs in her home office.
And there are plenty of options for the kids to choose from – as well as the pool and studio, the backyard includes a trampoline, a basketball area and even a golf hole to practice putting. The expansive front yard offers even more open space with plenty of room for soccer-mad Lachie to run around and kick goals with his friends and his dad.
Lachie, 11, says his bedroom is his favourite part of the home and it’s easy to see why, with in-built cabinetry featuring a desk and funky neon artworks.
The renovation experience did entail some stress, Sally explains, particularly when it came to the rising cost of building materials.
“Building through the pandemic times was not only a challenge for rising costs, but for subcontractor availability,” she says. “It’s a credit to our builder, Sandy from Quigley Building who maintained delivery of the project on time, enabling Tom and Jules to be in before Christmas 2022 as contractually promised.

Tom’s office is contained in the studio in the backyard. This space doubles as a great games room for Lachie and his friends and overlooks the pool.
“Rising costs were a few areas we had to consider with things including the matte black laminates selected increasing by 40 per cent. We worked closely with the cabinetmakers to bring costs down and are incredibly happy with the result on the joinery.”
Tom adds: “Both Sandy and Sally were fantastic. You hear horror stories of renovations dragging on, but Sandy set a date, and I think we were within a day or two of that.
“It has been a great process. Once it was all finished, we had everyone who had worked on our home here for drinks, just to thank them. We have formed great friendships through the entire process.”
Sally says, as an architect, it’s always rewarding to be able to stand with clients in the completed space and experience the culmination of what can be a “lengthy and emotional process”.

Tom and Jules and soccer-mad Lachie in their well-planned backyard, which includes the glass studio to the left, the pool to the right, and a golf putting hole with red flag, centre.
“Walking through the home now is as much about enjoying it as a close friend to Tom and Jules as much as it is being the designer, and that’s something that always feels great,” she says.
When asked what she loves most about her new home, Jules says “everything”.
“It’s just very comfortable and easy and liveable,” she says. “You don’t have to be precious about things. This will be our forever home.”
Tom jokes: “Well, that’s what I said in the last place, so I’m just keeping my mouth shut this time.”
This article first appeared in the November 2024 issue of SALIFE magazine.
