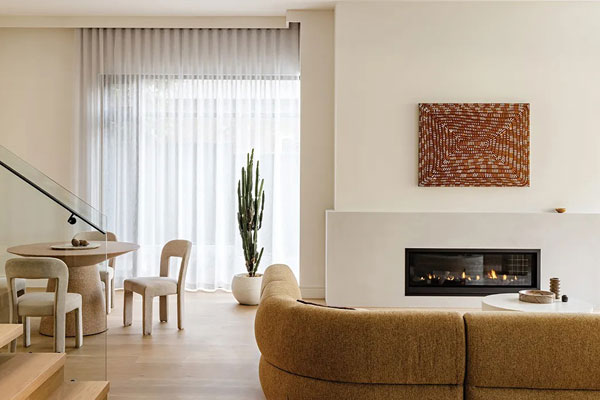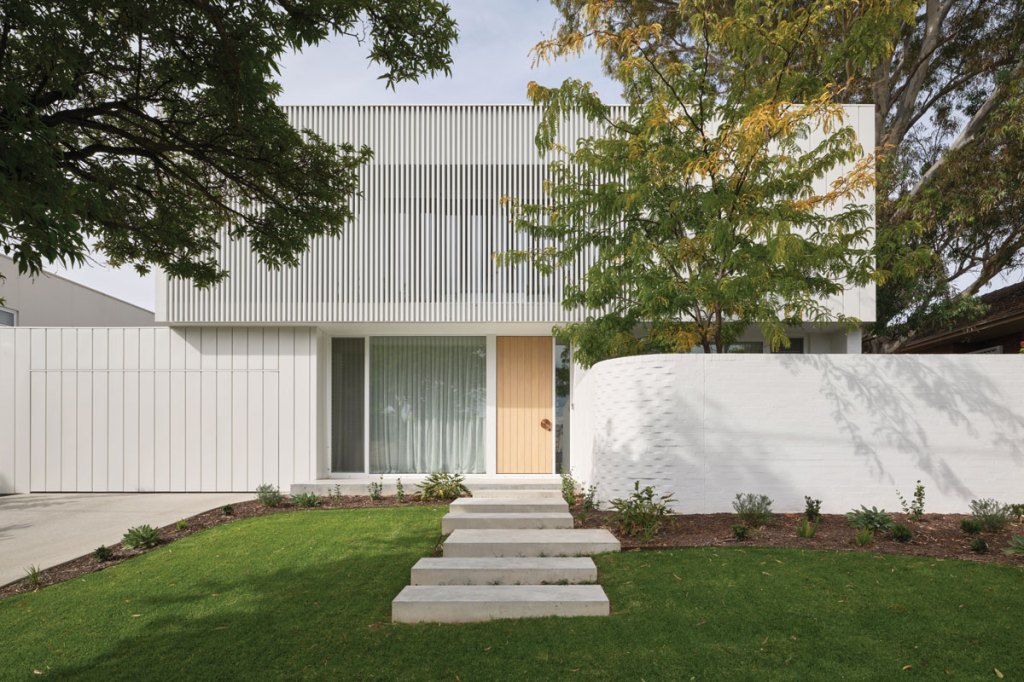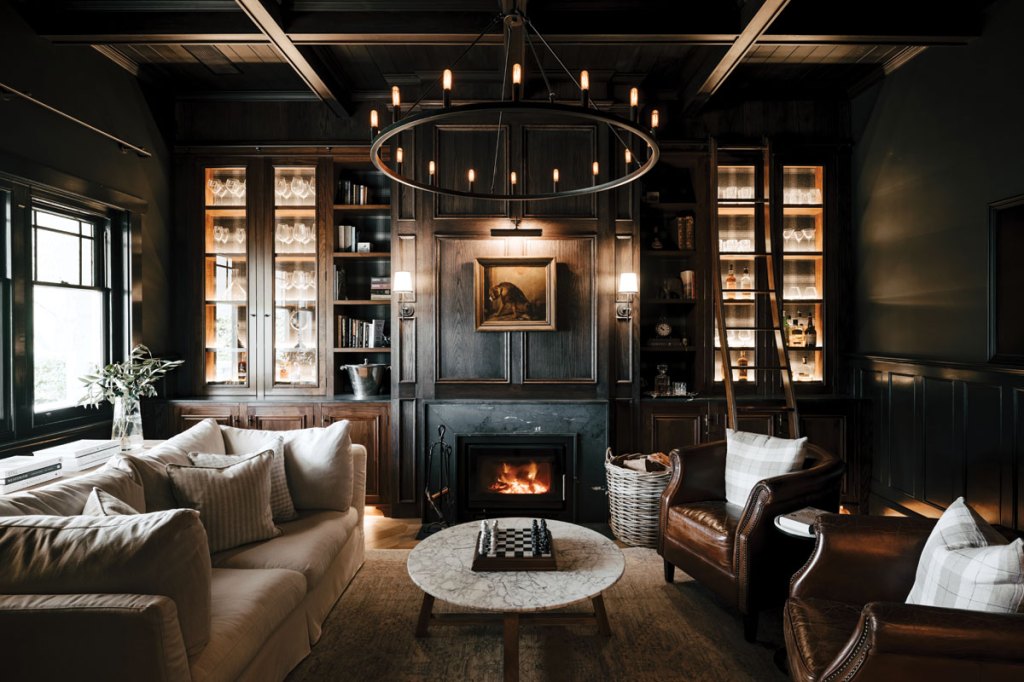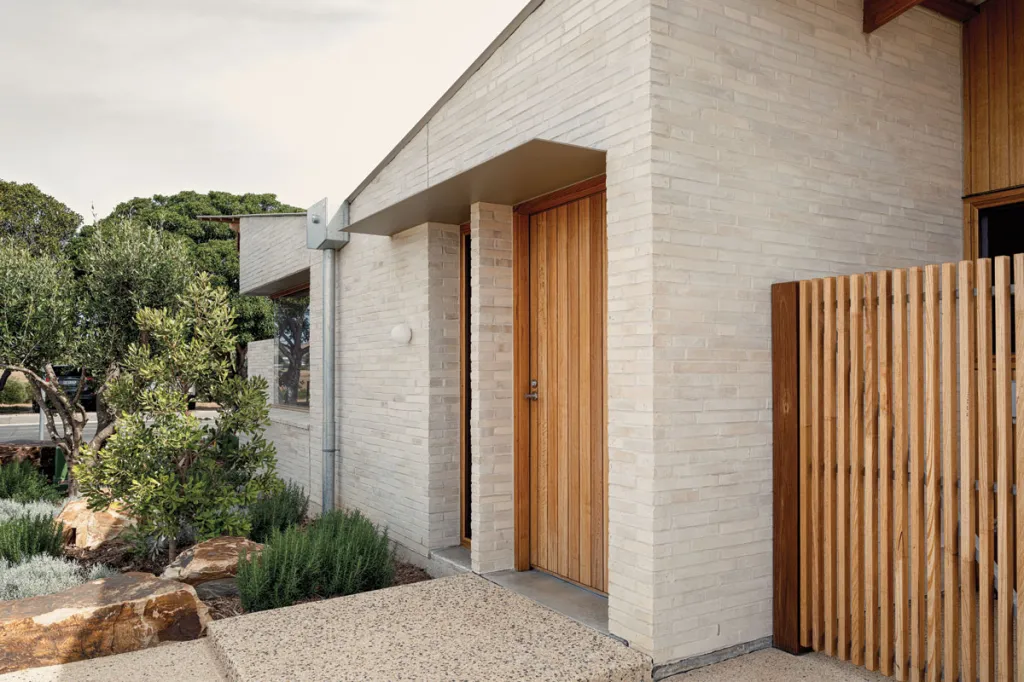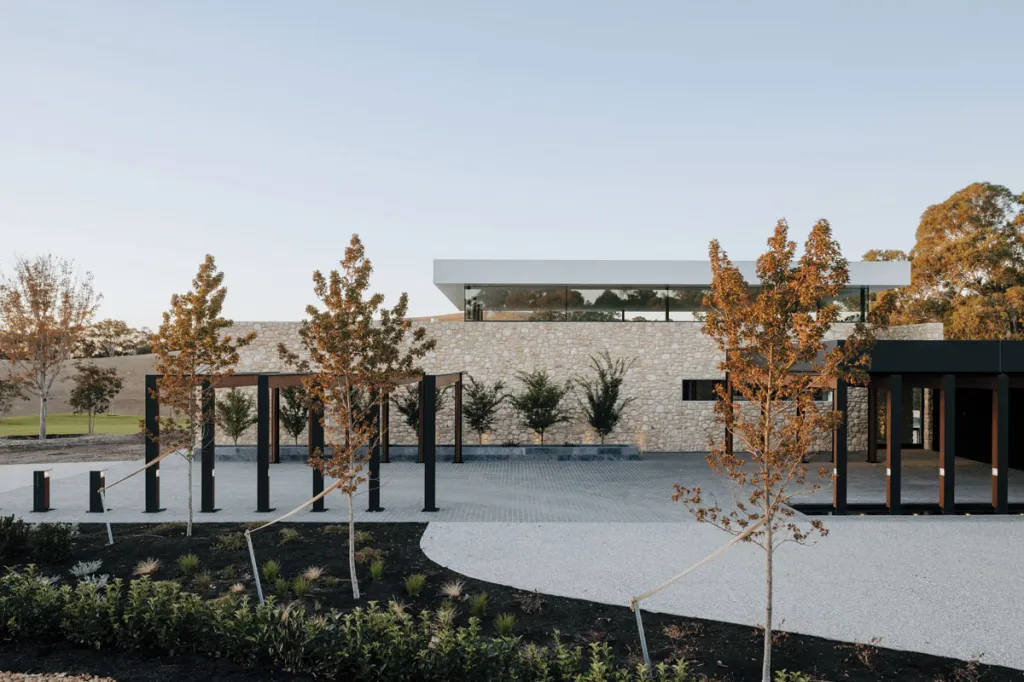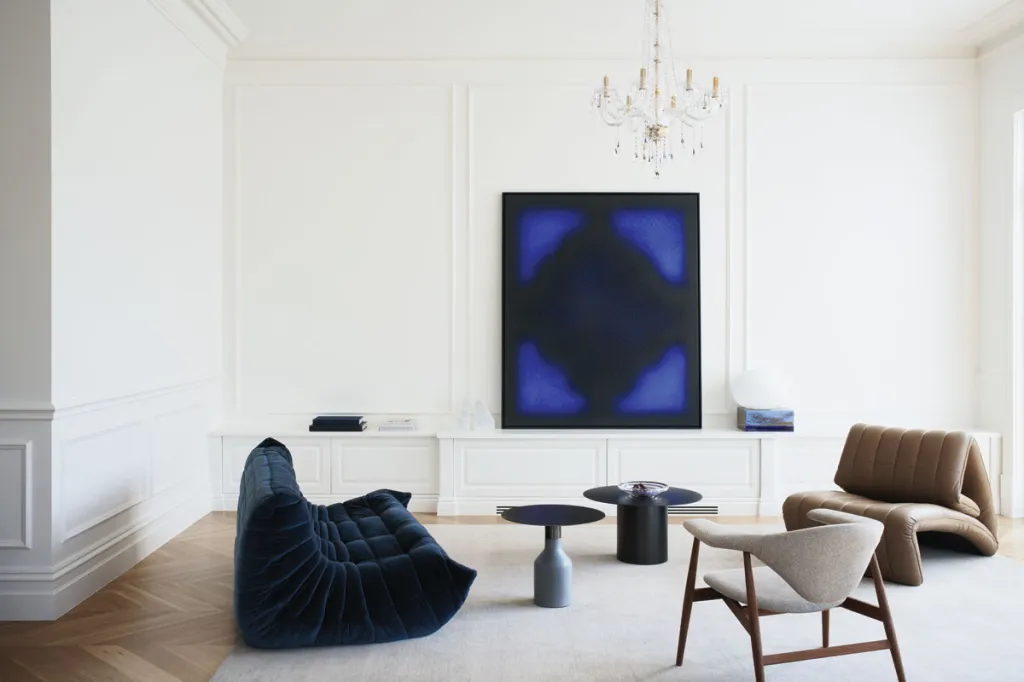There’s something different about the way a family lives in a house when it has been created specifically with them in mind. This Walkerville residence, built by Genworth Group, is a shining example of beautiful liveability.
Words Zoe Rice | Photographs Dan Schultz, Sweet Lime Photo
When Emma and Andrew and their two children moved into their previous home at Skye, form dominated function. It was no doubt a beautiful space, but it didn’t exactly promote ease of living.
So, when they had the opportunity to start from scratch, the couple knew they would set out to create something aesthetically pleasing, which was also easy to live in and would grow with them over the years.

The kitchen in this Walkerville home features textured moody hues with a hint of timber.
Emma and Andrew both liked Walkerville – Emma had been looking at real estate in the suburb for a long time – but they struggled to find everything they wanted in a home.
“There are a lot of amazing homes here, but you’d look at it and want to rip this wall down and we didn’t want to buy and renovate,” Emma says.

A dragon tree in the home’s front yard was the basis for the whole garden, which features sweeping curves.
Andrew says he was sure about one thing – he never wanted to build from scratch because neither Andrew, who is in emergency medicine, nor Emma, a paramedic, are particularly time-rich.
But then, a vacant block came onto the market in a cul-de-sac and they didn’t delay: they bought it within 72 hours.
You might like

A mud room to negate clutter was a must.
Andrew and Emma met with several builders, but there was something about Genworth Group that resonated with them.
“I have a very instant feel for whether I like someone, whether I mesh with them and trust them,” Emma says. “I felt comfortable with Genworth straight away.”
A couple of different builders had drawn up potential plans, but Emma and Andrew say Genworth’s plans showed they were really listening to their needs. It helped that the house next door was also a Genworth build that came with a positive review.

Light timber floorboards tie in the material that has been used throughout the home.
The wish list included the usual things such as natural light and an open plan feel, but there were other more specific requests. A pond was factored into the plans to house a turtle Emma had had since she was 18, which unfortunately died before they moved into the home – however, he is now buried there.
The pond has been designed and built as a mini version of the River Torrens. Andrew explains that the Torrens is a special place for him: “I’ve been riding along it for years and (eight-year-old son) Mitchell and I spend a lot of time down there, fishing and yabbying.”
Mitchell also has his own special space in the house in the form of a sensory room that has made clever use of the void beneath the stairs. The couple’s 14-year-old daughter requested a cosy window seat, and so a little padded bench was built into a space in the open plan living area.

The butler’s pantry ticks one of the most important boxes in this home – form and function must co-exist seamlessly.
Andrew and Emma say Genworth was great at not only listening to their requests, but offering suggestions they didn’t even know they wanted.
Subscribe for updates
Andrew initially wanted a feature staircase on entry, but when Genworth suggested they turn it 180 degrees to have the bottom of the stairs sitting among the living space, rather than facing towards the front door, the reasoning was genius.
“I was mind-blown – it means the upstairs is more connected to the downstairs because you can’t go up or come down without walking into the shared family space,” Andrew says. “And we can shout up to the kids much more easily.”

Andrew and Emma with their children.
In the master suite, Andrew had one request at a meeting with Genworth – “I wanted a walk-in wardrobe with an escape hatch”. This request may have initially raised a few eyebrows, but the idea was actually very practical: it allows Andrew, who does shift work, to either come home or leave for work without disturbing Emma too much and comes in the form of a second door in the space – one leading to the bedroom, and the other leading out to the hallway.
Then, with the function of the home determined, next step was realising the form, which evolved over the design period. Initially, the plans included a lot of stone, but that steadily made way for other natural materials and timber became a feature. In the kitchen, the Stone Ambassador Enchanted White island bench has a layer of Boston oak timber running through it, extending to a breakfast bar on the end, the perfect setting for a casual meal.
Running along one side of the kitchen are black timber battens, adding interesting texture that changes with the light. There are also touches of the material outside on the garage door and towering red cedar front door.

The open living and kitchen space is perfect for the family to gather.
The front garden is built around a dragon tree, found online and craned into its new place. Dotted around the garden are markers of Andrew’s passions – cacti and succulents, inspired by the outdoor space at McLaren Vale’s Down the Rabbit Hole.
Subtle curves can be seen in the front yard – you’ll spot a couple inside too – with the softened edges of the low fence that allows connection between the house and the street.
Back inside, the home is divided into zones so that the family can be together or apart. The single-storey frontage opens up to the two-storey home, with a sunken area at the back making the most of the home’s sloping site. In here, now sits the shared living, dining and kitchen space – a little sanctuary of its own.

The bathrooms are incredibly tactile and inject texture.
Upstairs, the kids’ bedrooms sit next to a living and study area, which will adapt to their needs as they grow. As far as Andrew and Emma are concerned, that balance of form and function has been achieved exactly as they wanted.
“I love our shared space and the interaction it allows,” Andrew says. “The longer we’ve been here, the more I appreciate things have been put in good places.”
Emma reflects that sentiment: “It’s nice to be somewhere that just feels easy because it’s designed based on how we live.”
This article first appeared in the 2024 issue of SALIFE Premium Property magazine.
