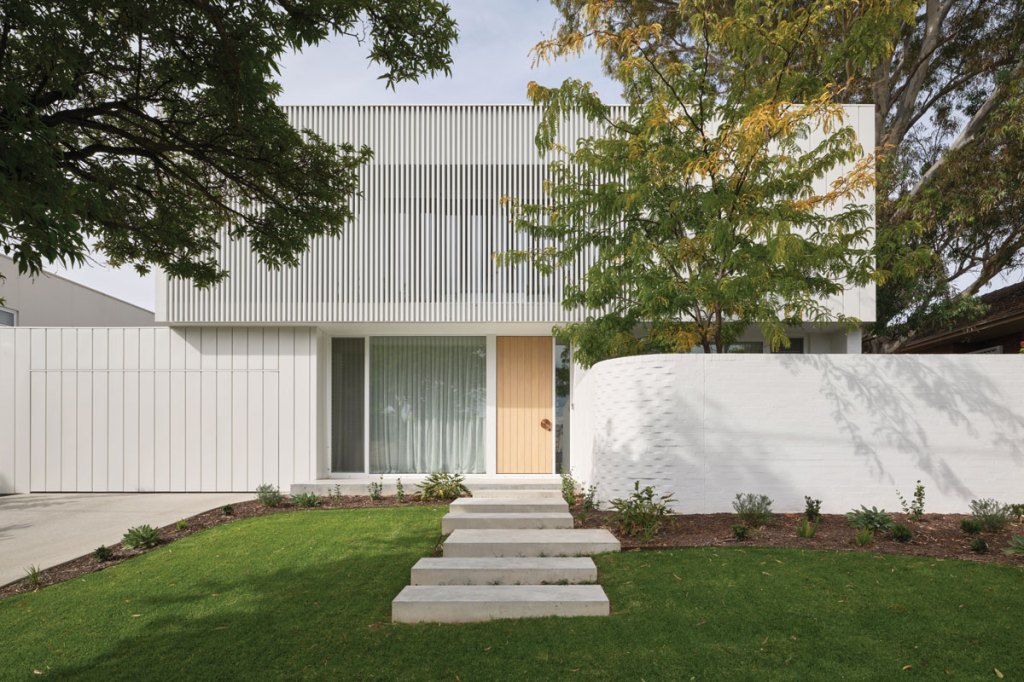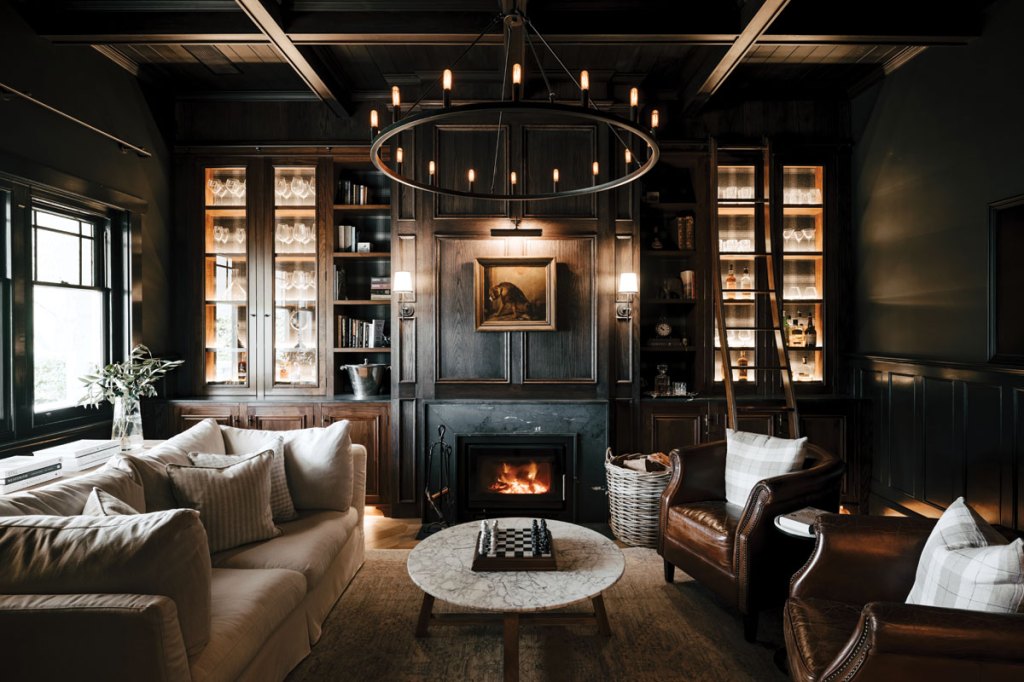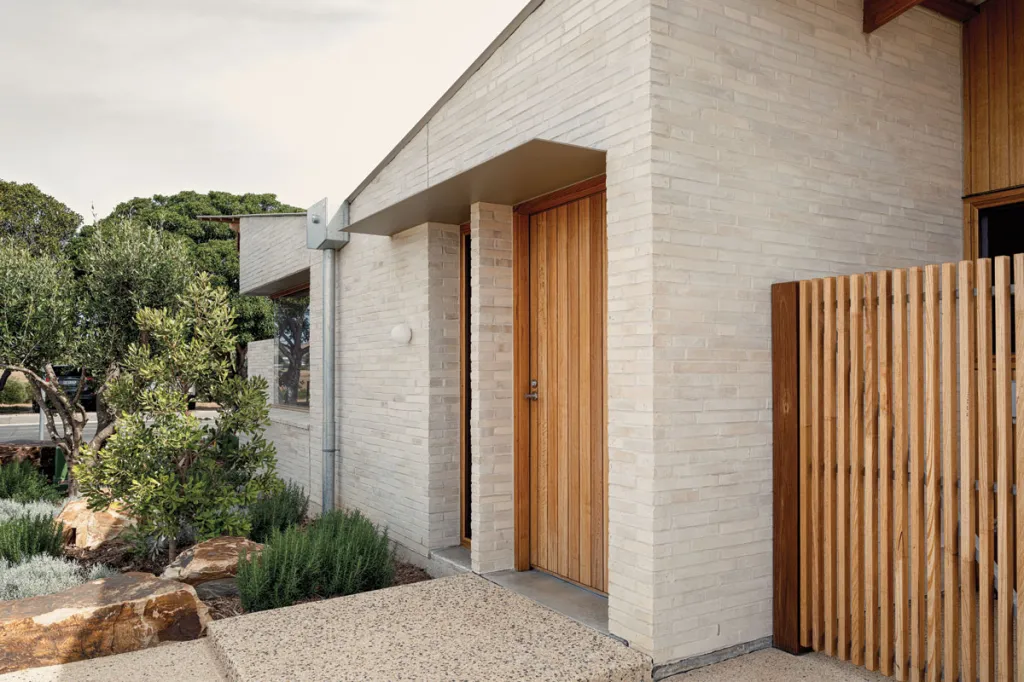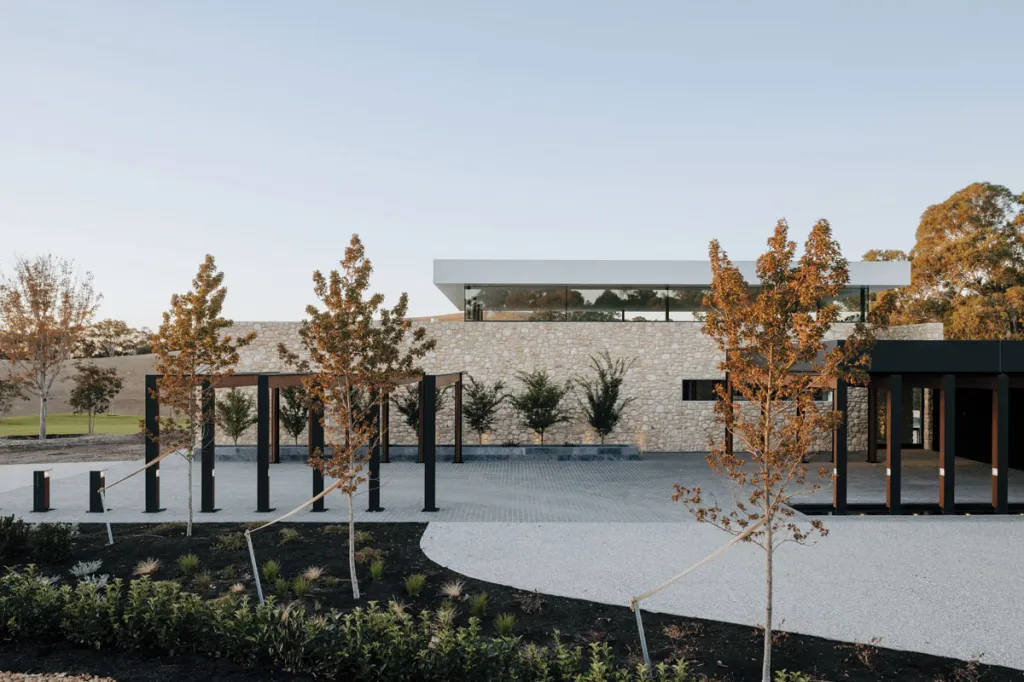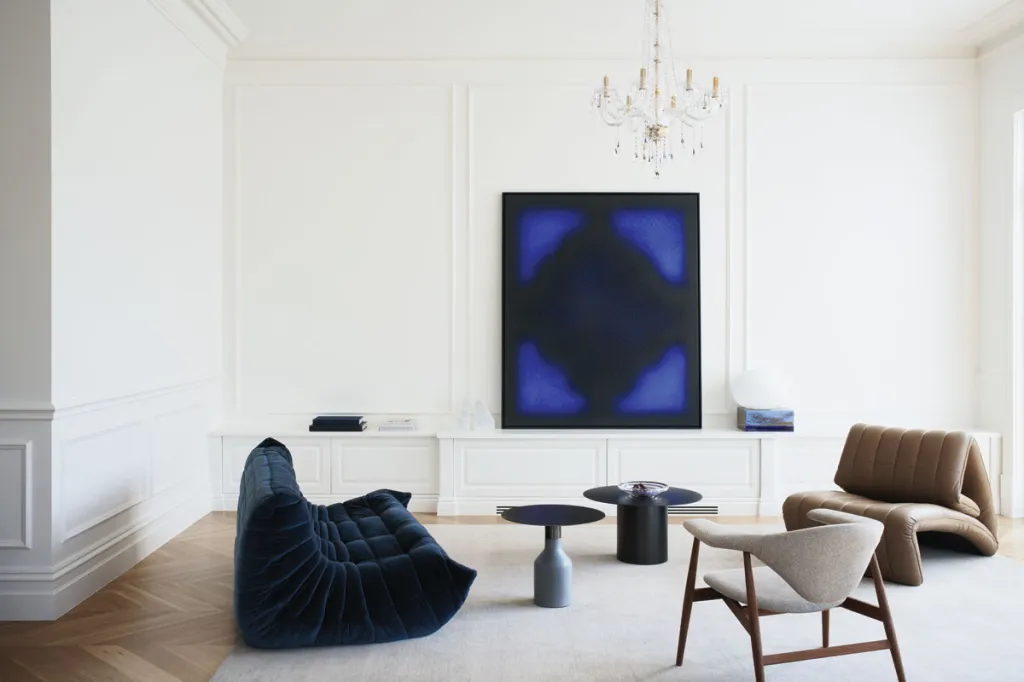Torrens Park home makes the most of natural materials
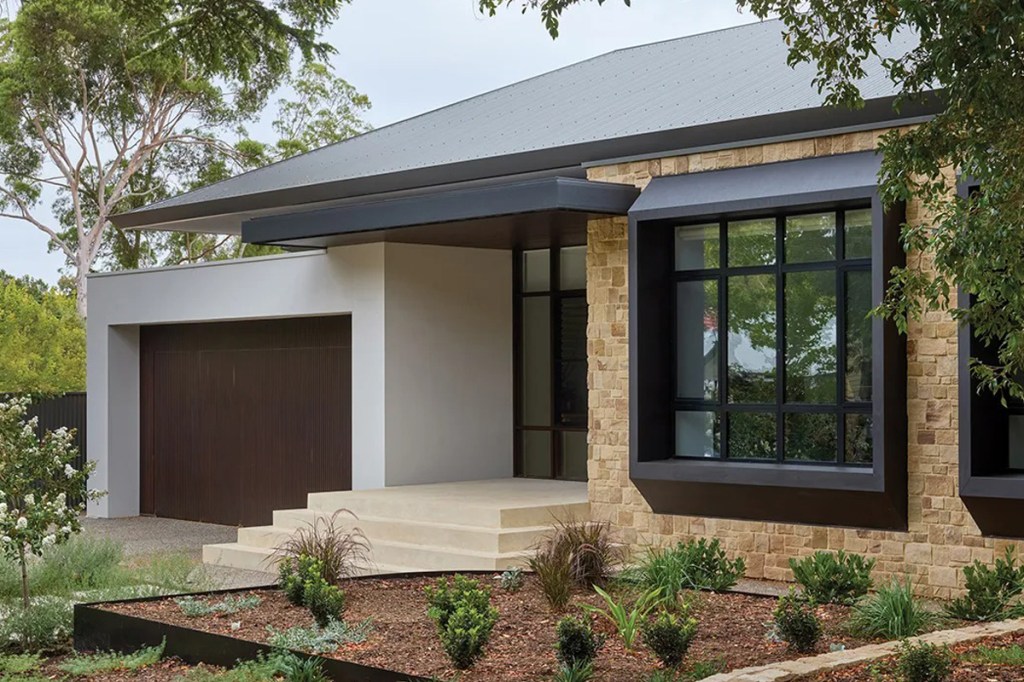
There’s an art to the careful restraint of design that remains simple and uncluttered, while allowing intriguing elements to sing. Step inside this Torrens Park home for a masterclass in style where natural materials abound.
Unobscured by gates or fences, this Torrens Park home sits proudly among its surroundings, while a slightly elevated position allows for a separation from the street.
Natural materials interact sympathetically with the environment – timber mirroring the surrounds of the leafy suburb and stone providing a grounded palette. Before the project began, the block was overrun with vegetation, including a handful of significant trees – a couple of which were diseased. While the diseased trees had to be cut down, they live on in inventive ways throughout the home, the timber being used to create tables and two beams on the rear deck. The home was brought to life by Finesse Built and their design manager, Alan Cooper, says it has quite a classic feel to it.
“The owners are young, but they’re kind of old souls so the house is classic, yet modernised,” Alan says. “Having lived in a darker, older home, light was really important to them. If there’s an internal room, it’s got a skylight.”
The owners came to work with Finesse through a recommendation from their friend Brenton Baily from Bailey Blinds, who worked on the blinds for the home.
“He had installed blinds in their houses and recognised their work is excellent,” the owner says. “We wanted our home to be special, but not pretentious, homely but have clean lines. After about a year of solidifying our vision, feeling understood by Finesse and changing the floor plan around and back again, we were ready to move forward with Finesse, and them us.

The oak-framed skylight in the kitchen area gives a touch of the traditional.

The sunken lounge area is a retreat for the owners – a bright spot with a pool view for summer and a place to sit beside the fire in winter.
“We think we make a good team because we complement each other, what we didn’t have ideas about, the Finesse designers did, and the ideas or solutions we did have were explored and came to fruition.”
The owners didn’t initially go to Finesse with a lot of clarity, except on one thing – materials. They knew they wanted glass, stone and timber.
You might like
“We love the different types of timber used throughout the house; the stone work which is seen at the front of the house, in the entrance, around the fireplace and also in the garden as retaining walls; and the glass – large windows, high level windows and skylights.”
The same connection to nature displayed externally continues inside the home with solid and veneer timbers throughout, and a stone hearth centrepiece in the sunken lounge area.
The room is a retreat, with the cosy fireplace and floorboards that wrap around to a window box looking out to the pool.

A moody hue was added in the sunken lounge to differentiate the space from the rest of the home.

The ensuite is neutral with tactile elements, including sage-hued stone basins.
“The sunken lounge has always been a dream, and the feeling when sitting in this room is like receiving a hug.
“The high ceilings create the excitement and the materiality creates the warmth. The room is far enough removed from the family room to be separate but close enough to feel part of the action.”
Ceilings in the home peak at 4.8 metres in the sunken lounge, where panelling has been installed on the deep sage feature wall, which differentiates the space, giving it the feel of a place to retreat.
The home’s floorplan was designed around family inclusion – the theatre room sits right next to the kitchen, rather than tucked away in the corner of the house.
Booth seating within the open plan living space is a place for connection and conversation or a game of chess.

A cosy sitting nook sits off the open plan living space offering a different way for the family to connect; a game of chess, anyone?

To avoid that “fish bowl” feeling, the front-facing bedroom windows have been broken up to create vignettes of the garden.
Subscribe for updates
“Instead of a sideboard we asked Alan if a ‘Pizza Hut’-style booth could fit in the family room, and it is now one of the features of the room,” Celia says.
“It’s a cosy sound booth which feels removed from, but still included in the room, with high level cushions creating a plush feel and a small table making an intimate setting for coffee/homework/chess/time out.”
The home office was placed right beside the kitchen, complete with a sliding door for privacy and quiet when needed. In the kitchen, a stone-topped kitchen island is surrounded by a timber breakfast bar, encouraging casual interaction in the space.
The area is lightened by an oak-framed skylight, which veers towards a more traditional feel; the raked ceiling climbs to 3.9 metres from the kitchen, across the dining space and to the alfresco area.
Street-facing windows in the bedrooms at the front of the house were built with black frames running through them to create little vignettes of the garden.


A timber nook provides a point of interest and some storage.
“The frames also break the window up a bit so it feels less like a fishbowl facing the road,” Alan says.
In the bathrooms, tiling is kept simple and unobtrusive, letting the tactile basins shine.
In the master ensuite, the stars are the green-tinged stone basins, which sit atop timber joinery.
The colour palette both inside and out is subdued, with interest coming from the design, rather than additions.
“The ensuite has floor to ceiling stone tiles which absolutely mesmerise me, especially in what I call the ‘shower corridor’,” the owner says. “There’s no glass to clean, the ledge is simple and practical, the strip lighting creates the mood which is totally different from the daytime mood streaming through the skylight above the shower roses.

Natural materials were key for the build and timber can be seen throughout.

While the home is uncluttered, use of materials and texture create a richness. Reclaimed brick and timber posts that came from a tree on the property have been used on the exterior.
“The walk-in robe isn’t quite how Sarah Jessica Parker liked hers, but hers was definitely the inspiration, with enough room to walk around an ottoman, strip-lighting on a sensor and make-up bench with wide mirror to help you feel a little bit glamorous when getting ready.
“I get excited to come home and be in these amazing spaces we’ve created with Finesse. This is our family home where many more memories will be created, and I feel good about that.”
This article first appeared in the 2024 issue of SALIFE Premium Property magazine.
