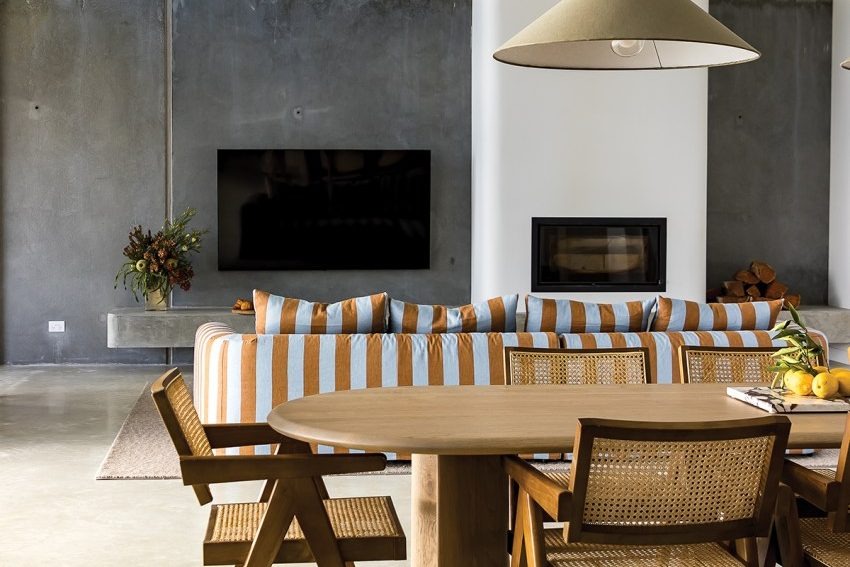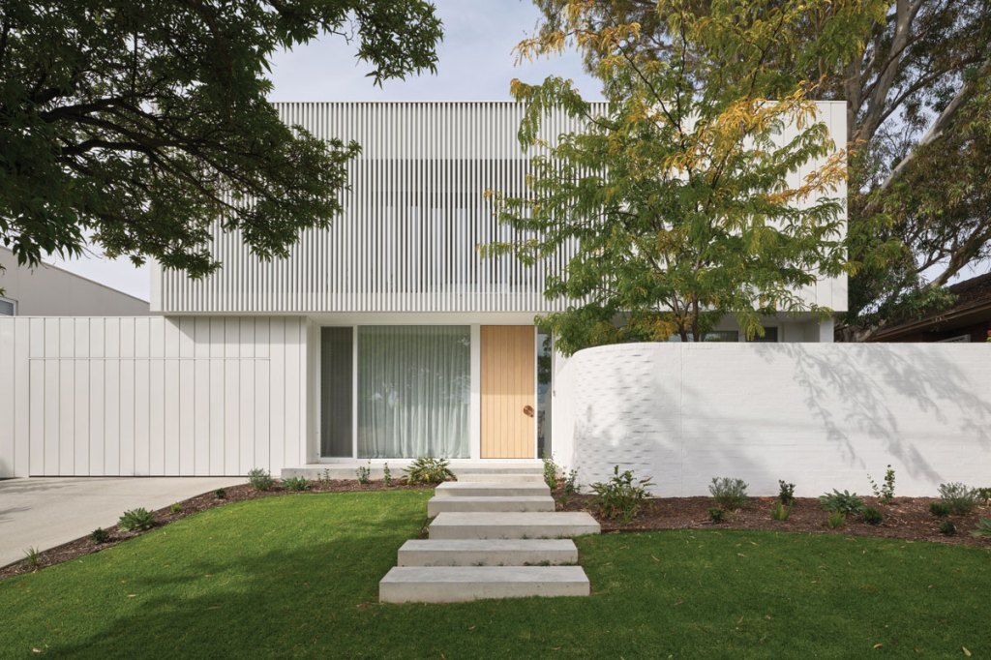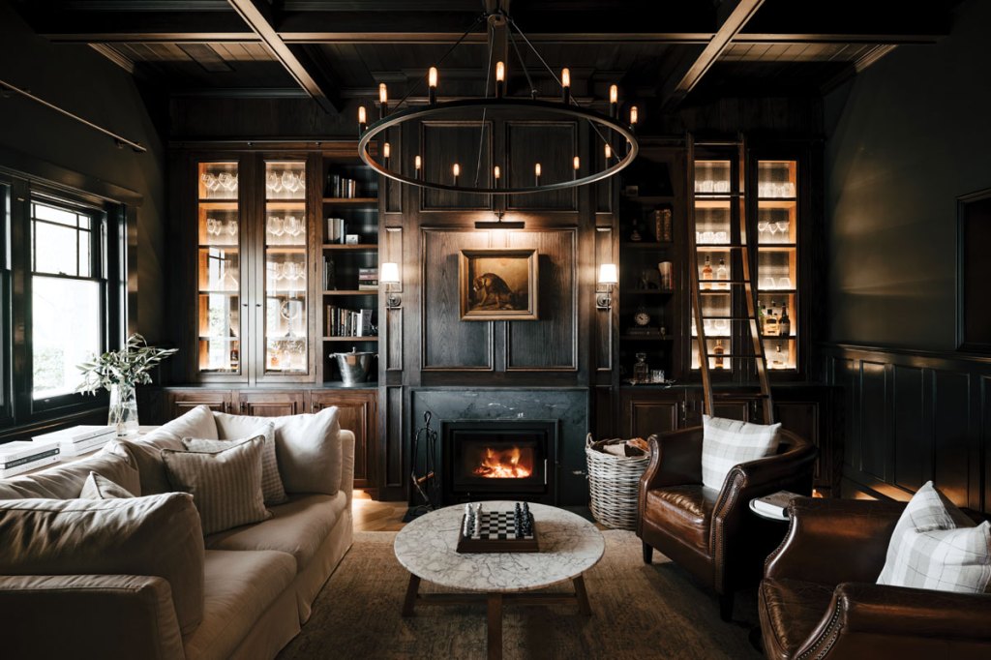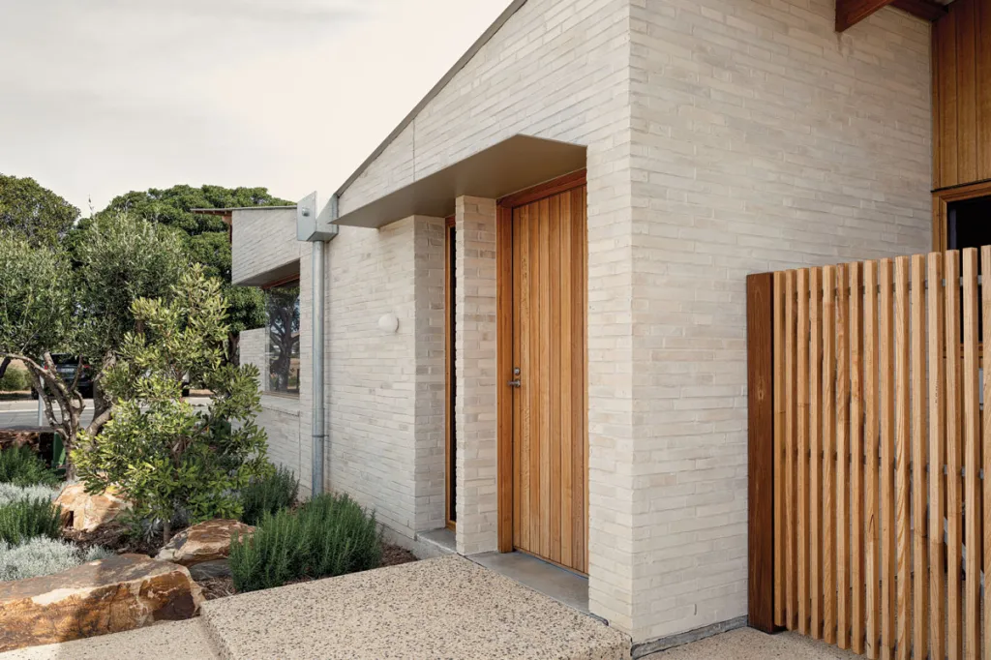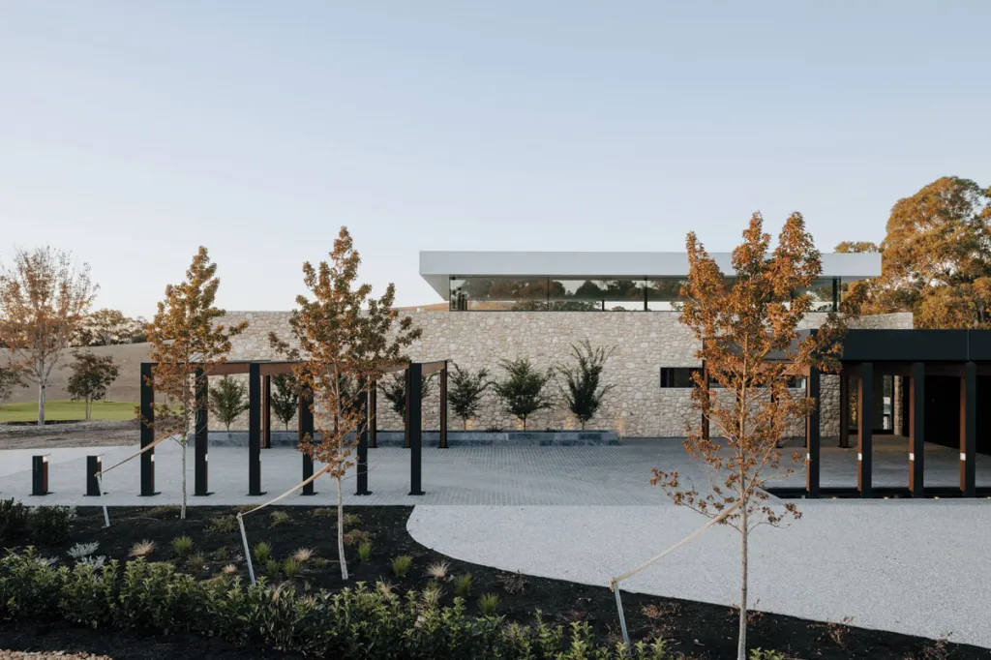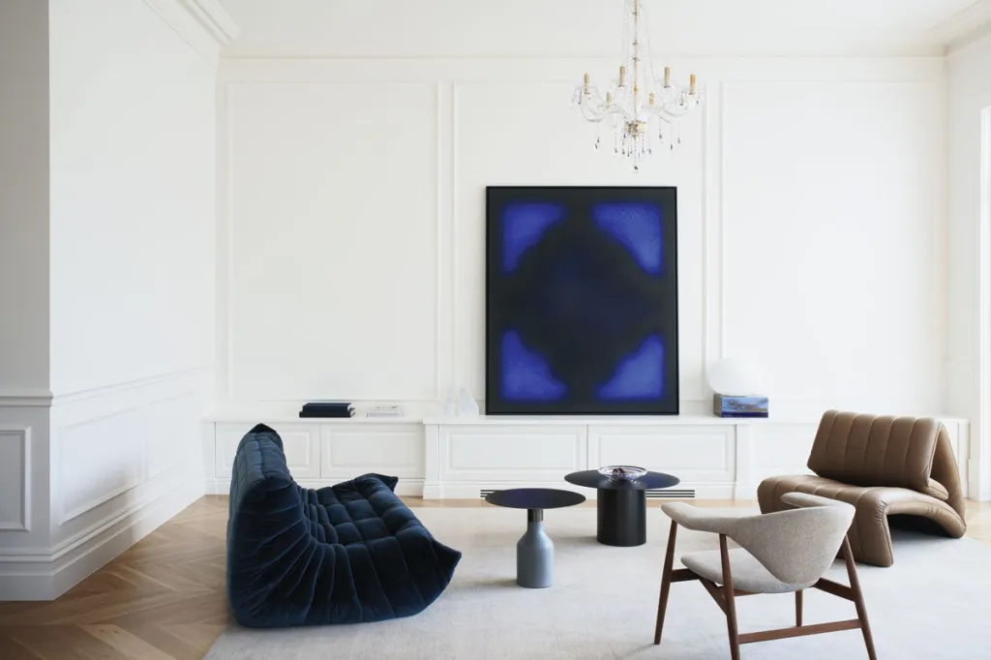The owners of this slice of Coffin Bay paradise had the vision to create something beautiful that would withstand sandy feet.
Nearly 80 years ago, a little shack made of shell-grit walls and concrete floors was being constructed by a group of mates on the foreshore in Coffin Bay. Remarkably, it still sits there today, right beside the water, only now its makeshift walls hold countless holiday memories made by those who built it and their generations of families.
Including those of Michael Treloar, whose grandfather was among those friends who built the shell-grit shack in 1947.
A stone’s throw away from that much-loved shack, Michael and his wife Anne have created their own new abode, ready for more family memories to be made.

Owner of this Coffin Bay holiday home, Anne Treloar says, “Once we open the front door, our eye draws up the passage to the blue ocean; it’s calming and relaxing.”
Michael and Anne are on their farm at Cummins during the week, but come Friday, they’re driving over the crest that gives them that first magical view of Coffin Bay’s pristine waters.
The couple had been keen to buy a plot of land along this stretch of the bay and the scenic Oyster Walk, knowing just how special it was for their children to grow up holidaying in the area.
When a plot along the tightly-held stretch finally came up in 2018, they jumped at it, knowing they might not get the chance again for some time.

When Anne first saw the viola marble as a slab, she says “it felt as though it was living”, such is the vibrancy of the stone.
Anne and Michael enlisted Port Lincoln-based Moore Design & Construct to help bring their holiday home vision to life.
Director of the company, Duncan Moore, is known for his work with concrete and Michael and Anne were drawn to that. Giant concrete slabs poured on site make up the home’s exterior, interior panelling and flooring in the open plan living space. While they love the concrete look, the next challenge was to soften the bold material to inject a sense of calm comfort into the shack.
You might like
Enter interior designer, Melissa Slade, who came on board just as the preliminary plans came into place.

The living space effortlessly flows out to the patio area.
“The challenge for me was having this beautiful big space at the front here – how do we humanise that space?” Melissa says.
“We’ve got four-metre ceilings and we’re only living in this lower part. How do we avoid making the cabinets look as if they’re coming down on top of you?
“How do we create a warm and inviting space in something that could be quite cavernous?

A nook for small appliances opens up and the doors recede back. The multi-toned tiles were sourced from Tiles of Ezra.
“It was about how to make it feel relaxed and comfortable enough to be a beach shack that the family would feel at ease in and wouldn’t feel too precious, and that the concrete panels wouldn’t become so industrial that they would invoke a cold feeling.” Through clever use of texture, subtle colour and natural materials, the space has been transformed into a cosy shack for family to escape to, while retaining its interesting design elements.

Interior designer Melissa Slade helped select the striped Jardan sofa, which relaxes the space.
Style and ease meet in areas such as the master ensuite, where the traditionally lavish checkerboard style of flooring has been laid, but with the twist of a textured tile, bringing it more into the realm of casual.
Duncan and Melissa paired earthy tones, natural textures and finishes, drawing inspiration from the coastal surroundings.

The viola marble extends to the powder room.
The open plan living, dining and kitchen area is the heart of the home. It looks out to the bay and its endless activity, where holidaymakers and locals alike forage and sail and walk against the stunning backdrop.
The tone is set with the slightly warm-toned concrete floors, inspired by the colours of nearby Long Beach.
Dramatic burgundy-tinged viola marble from CDK Stone steals the show as the kitchen’s splashback, tying in the custom-stained cabinetry. A micro-cement kitchen island curves on just one side, with seating for a breakfast bar on the other.
Subscribe for updates

The master bedroom features a peek to the water, but the owners said they reserved the best of the view for the living space.
A clay and sky-blue striped Jardan couch adds a touch of playful whimsy, facing the fire for cosy nights in. Cabinet doors in the kitchen cleverly open and then recede to reveal a bar and a storage space for small appliances – the same formula was used in the hallway for a concealed laundry area.
Natural light was at the top of Anne and Michael’s wish list and that was achieved with windows out to the courtyard and its sparkling pool. Duncan says the climate right there on the bay can be tumultuous at times, so the courtyard allows the family to move from the patio area to the pool – remaining outside even when the strongest of gusts pick up.
Floor-to-ceiling glass doors open out to a charming patio and the bay beyond.

Custom-made curtains in sand tones soften the space.
Anne and Michael’s three children, all aged in their 20s, tend to gather beside the outdoor fire late in the day. Duncan says he loves looking out to the native landscape and the birds that take flight from the water. “We’re very aware of where we are in the world and the natural environment and what surrounds us, and it’s really quite special,” he says.
Inside, downlighting was eschewed for upward-cast wall lighting and feature pendants.
Every detail in this four-bedroom home has been carefully considered, elevating the traditional holiday shack to one of elegance, yet retaining its original purpose.

The courtyard, complete with pool, adds versatility, allowing for outdoor lounging even when the wind picks up out on the water.
“We wanted a place for our family to come back to, a place our children can bring their friends – a meeting point to come together for holidays and celebrations,” Anne says.
“They can disconnect from their everyday and spend time fishing for whiting, walking the Oyster Walk and days at the sandy beaches in the national park. Spend time gathering around the open fire where often meals are cooked.”
There’s an area to clean fish on the sea wall while standing on the sand, and taps in the right place to wash your feet after kayaking to collect cockles at the sand bar.

The outdoor fireplace is a natural gathering point for the family — especially the owners’ three children and their friends.
“The windows are a frame to an ever-changing view, where often there are dolphins swimming past and most days, kangaroos on the lawn and emus parading on the beach.
“It’s a special place for our family to be together.”
This article first appeared in the June 2024 issue of SALIFE magazine.
