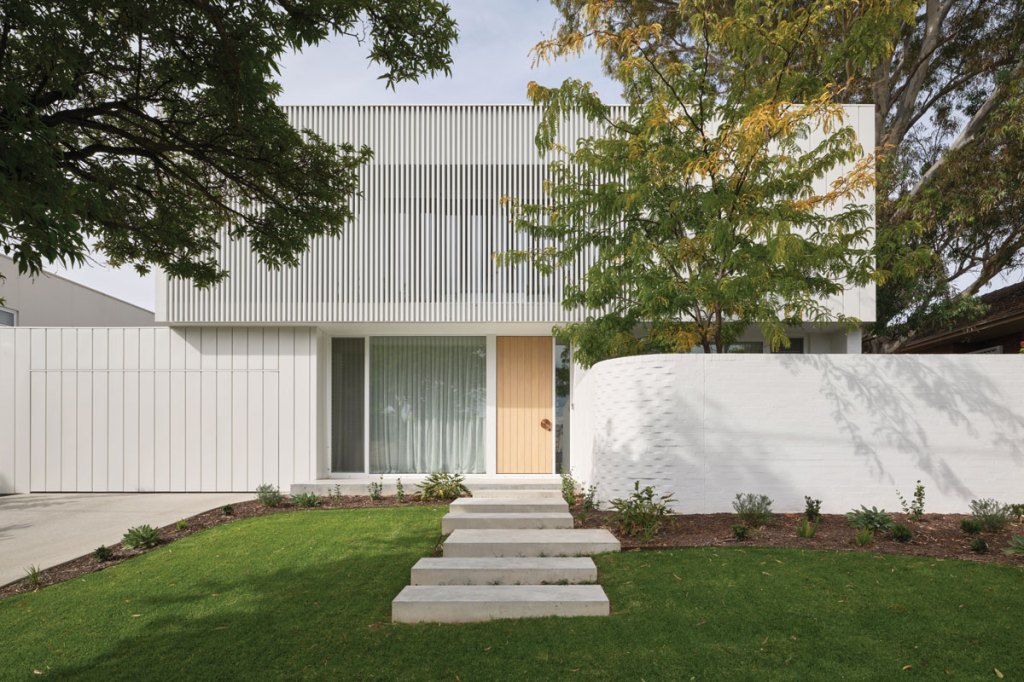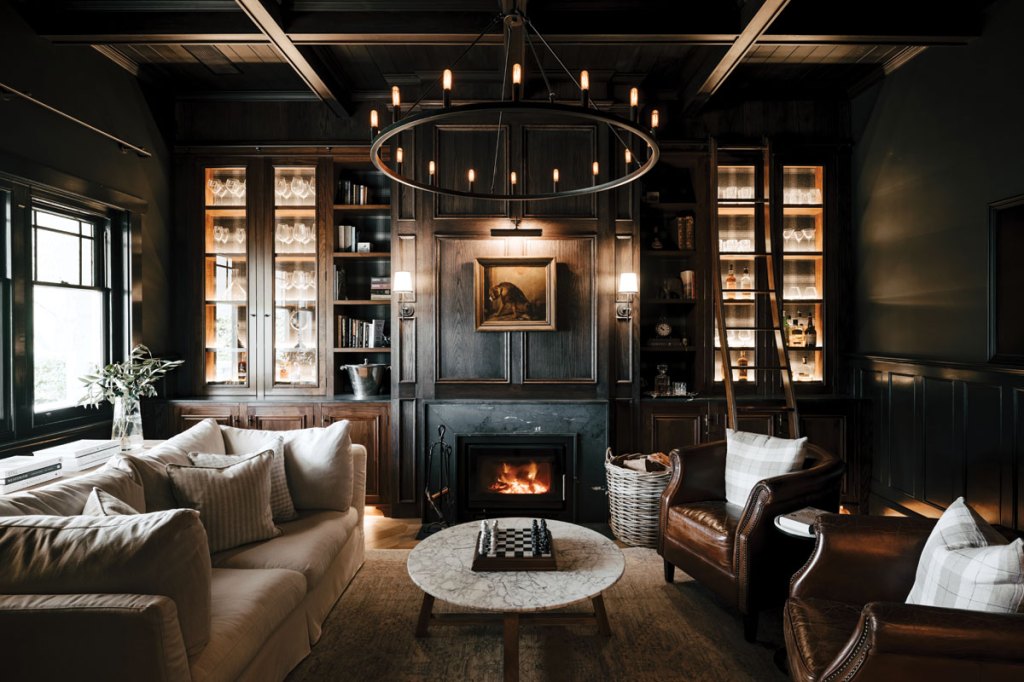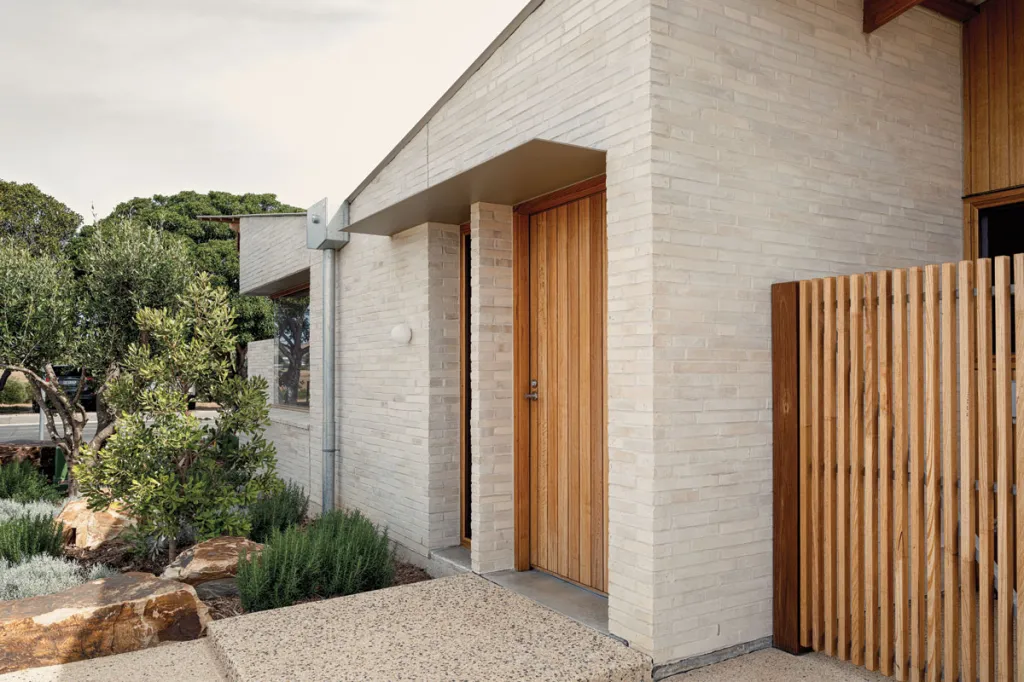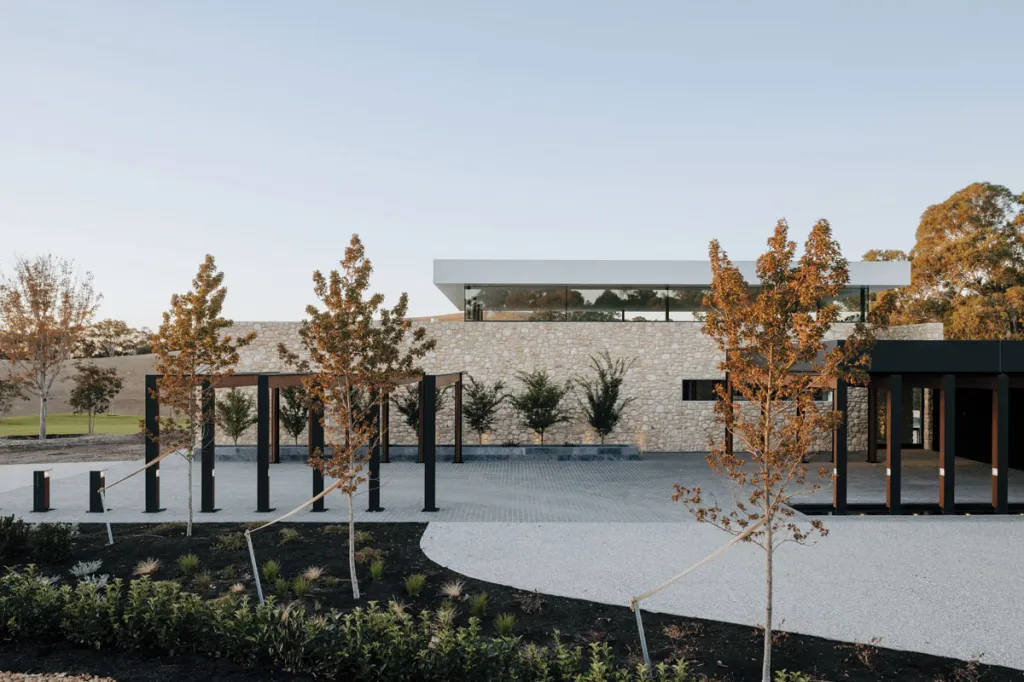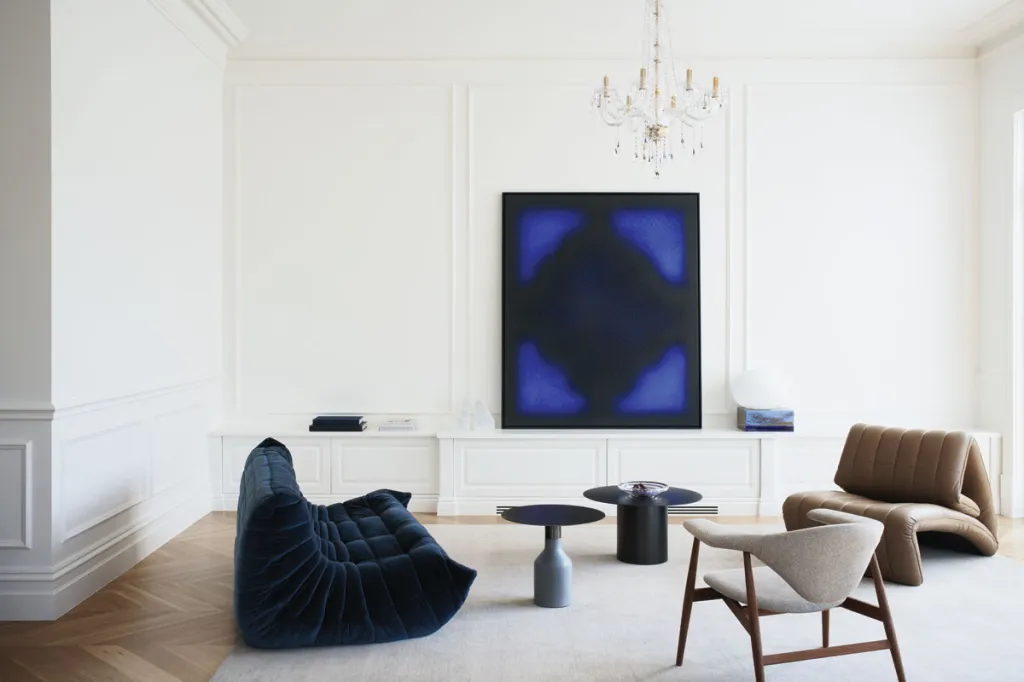Fashion influencer Mirella Romano’s spectacular home
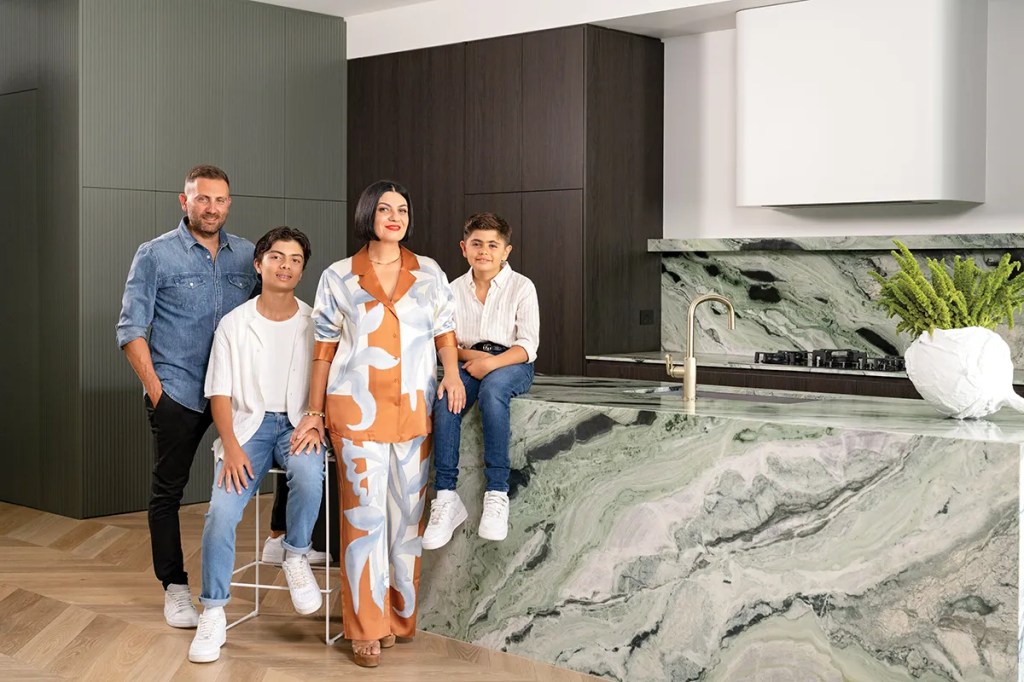
Step inside fashion influencer Mirella Romano’s spectacular home designed with three things in mind: art, style and family.
At the heart of almost every element of Nic and Mirella Romano’s beautiful home is the notion of family and togetherness.
“And food,” Mirella laughs. “It’s always about family and food with us Italians.”
The couple discovered the three-bedroom sandstone villa in Prospect in 2009 when Nic drove past and saw the “For Sale” sign. At the time, the duo was living in a townhouse development they had built with extended family, in which both Mirella’s brothers, brother-in-law and uncle lived, all next door to each other. But Nic and Mirella were on the search for something bigger with a yard where they could raise a family.
However, Mirella admits they’d never really considered Prospect given Mirella’s family was from the north-eastern suburbs and Nic grew up in the western suburbs.
“But Nic knew I’d love this house and he called me and said, ‘You’ve got to come and have a look’,” Mirella says.
The couple attended the first open inspection and it was love at first sight, although Mirella explains it was less about looks and more about “an energy”.
“There was just something about this house, it was all based on a feeling,” she says.

The living/dining space incorporates the green marble and artwork by Jai Vasicek, which was one of Mirella’s interior inspirations for the home.
“I stood at the kitchen bench and I looked at Nic and said, ‘this is where we are going to have our family’.
“When we first walked inside it was all the traditional green and yellow walls with the frieze up the top. The owner had gone back to the original vibe of the house, so it wasn’t the way it looked inside that I loved, but it just had the most beautiful energy.”
As they were leaving the open inspection, Mirella believes the owner of the house had heard her talking about creating a family life there.
“I think it struck a chord with her because she had raised her family there, and she wanted to pass on that gift to us, I suppose,” she says. “We quickly organised a building inspection and then the owner accepted our offer pretty quickly.”
While there were always plans to update and renovate the house extensively, Nic and Mirella knew that would take time, money and careful planning.
So, they started small – freshening up the interiors with a coat of white paint and a cosmetic makeover of the kitchen, adding white marble (a favourite material for Mirella) to the splashback and benchtop.
Life became busy after that. The couple welcomed their first child, Jacob, in 2010, and Santiago in 2015, and their home quickly became a hub for family gatherings and parties.
“We had only been in the house for a few months and I was 10 weeks pregnant with Jacob when we threw my brother’s 30th birthday party here,” Mirella says.

Mirella fell in love with the sandstone villa as soon as she saw it.
“From day one we have always had lots of family gatherings here. Christmas, Easter, Jacob’s first birthday, and pretty much all our birthdays.
You might like
“My mum (Pina) and my mother-in-law Bettina often cook, but we all help. My dad, Vittorio, supplies his own wine, Nic’s dad Mario brings the homemade olives and smallgoods. Both our families have come together here on many occasions, including Nic’s brother Damian and his partner Lilliana and Nic’s sister Rosetta, her husband Phillip and their kids Oliver and Giselle. My baby brother Massimo and his partner Isabella, along with my brother Larry and his wife Talia who have four girls – Leila, Violet, Madeleine and Penelope.
“So, there’s a lot of us, and that’s not including my cousins and bffs. We love to hang out and eat, talk and be merry.”
However, as the family began to expand, Mirella admits the gatherings began to feel a bit tight, with people standing against couches or up against the walls, or in other rooms beyond the open-plan living space.
So, the first major works commenced in 2020 when Nic and Mirella had a built-in pool installed and, alongside that, a stylish white pool house.

The lounge room features a Ligne Roset couch from Domo and coffee table from Adelaide’s Studio Mignone.
Again, the idea at the heart of this decision was family. The pool house comprises a large lounge/kitchen/dining space with a sofa bed and a separate bathroom – a perfect teenager’s retreat for the boys who now love hanging pool-side with their friends. But this is also a space that has been designed with the future in mind.
“We thought if either of our parents need to move in further down the track, we will have the space,” Mirella says. “We would always want them with us, with family.
“Having a pool was always my dream and again it’s about family. Growing up, my parents’ home was always open house, where my friends could feel at home. To this day my friends are friends with my parents, too, there’s no generation gap.
“I wanted that same thing here, and having a pool just meant the boys would love being at home and having their friends
over and being entertained at home. It’s all about creating memories here.”
In 2021, Nic and Mirella began planning their major renovation and they knew just who to trust with the design and build.
Mirella’s brothers Larry and Massimo Pisconeri own boutique construction and fit-out company Reality Commercial Projects, and Nic is a project manager there.
“We’ve been very fortunate. My dad was a painter and decorator back in the day and my brothers are in the building industry, so the plan was that their company could draw up our extension plans, and Nic could build it, project managing all the trades,” she says.

The living spaces feature layers of textures including chevron flooring in Mink Grey Oak, wire-brushed for a distressed look, from Cortazzo Bros, dining table from Domo, chairs from Estilo Furniture and the main artwork on the wall by Kelly Allison.
Mirella, who is a fashion consultant and one of Adelaide’s most high-profile fashion stylists, had definite ideas about the aesthetic of the new renovation and how best to create beautiful interiors.
The former Sunday Mail fashion editor, who has styled big names including Miranda Kerr, Megan Gale, Jennifer Hawkins and Julia Gillard, approached the renovation process like any of her other creative projects: with a vision, a mood board and an incredible eye for detail.
“I love the creative aspect of coming up with new ideas every week and producing fashion shoots from start to finish and calling in all the creatives,” she says. “It’s intense and high pressure, but in a relaxed manner.
“I love curating my photo shoots, or fashion parades and campaigns, having that vision in your head and then seeing it all come to life is an incredible feeling. That’s how I felt about doing the renovation – I just wanted to piece it all together and see the end product just as we’d imagined it.”
To help her achieve that artistic vision, Mirella engaged interior designer Adrian Condina.
Adrian had recently returned from London where he had worked on high-end European residential properties and for big-name commercial companies including Harrods and Ferrari.

Mirella’s walk-in robe with an Acler dress reflected in the large mirror.
And, being from Adelaide’s Italian community, Adrian is a cousin of one of Mirella’s best friends, and was a regular customer at Naked boutique, the fashion store Mirella owned in Rundle Street in the early-to-mid 2000s. The creative duo hit it off immediately – Adrian even arrived at their initial meeting with interior samples in a Naked store bag.
“I knew we were on the same page,” Mirella says. “But I did for Adrian what I would do for any of my projects – I sent him a digital mood board of pictures that I’d collected, with the vibe I wanted, which included a painting by artist Jai Vasicek (featuring a portrait of a woman in cream, set against an olive background).
“I said, ‘these are the colours that I love’ and a lot of my mood board included marble because I’m obsessed with it, which probably goes back to my Italian heritage. Then Adrian created his own mood board with samples and tiles, textures and that’s when the green marble came in.”
There is no doubt that the striking “Verde Oceania” green marble, which has been used in the kitchen island bench and splashback, in the living space and in the main bathroom, is the hero of this renovation.
Mirella and Nic fell in love with it as soon as Adrian showed them a sample and from then on, all interior decisions were based around it.

The master bedroom with bedside glassware by Daisy Says.
Adrian explains that the unique marble is generally hard to find in more than six consistent slabs at any one time (this project required seven). We went through three rounds of viewings to secure the slabs with the exact character and colouring we wanted for the project,” Adrian says. “The veining of the batch we secured is quite rare to find, with the right balance of bold and subtle veining as well as ensuring we had the deep, dark green character in all seven slabs that we used for the project to maintain consistency.
“Working with the installers, Hand of Stone, we had to ensure that the slabs were cut and positioned to look as if we had just folded the stone to wrap up and cover all the surfaces with continuity of the veining.”
Mirella adds: “Nic and I never doubted the marble, I was so drawn to it, but it’s polarising in the sense that people come in and either love it or hate it. I’ve even got a video and photos of when we went to CDK Stone to first look at it. I just love the process of choosing interiors to the point where I thought: ‘Why did I get into fashion and not interiors?’.
“Adrian was very inclusive and let me be part of everything, even taking me to a wood factory to show me how wood veneers are made; there I was in the high-vis gear, loving every minute.”
Subscribe for updates
Mirella explains that her childhood home in Newton had dark green granite and her mum Pina’s favourite colour has always been green. But Mirella had never been a green fan.

The ensuite bathroom which was reconfigured in the renovation.
“I wasn’t keen on it when I was younger, but now that I’m older I’m so attracted to everything green,” she says. “Green clothes, interiors, everything. I do wonder if that’s because of what I grew up with and if it brings back memories.”
The choice of wood for the cabinetry was another tough decision given there is so much of it in the open plan living spaces, and it had to work with the marble.
While they initially chose a lighter oak cabinetry, Adrian called Mirella from a showcase at New Age Veneers to alert her to a new wood veneer in “Blackened American oak”.
“I loved it and said, ‘that’s the one’,” she says.
This dark joinery has been carried through in the kitchen cabinetry, living spaces and main bathroom. In the kitchen, the heaviness of the black oak is lifted through the use of a delicate panelled cabinetry (2-Pac painted in Boggle), which conceals the underground cellar.
Then cabinetry in Verdelho green has been used in the butler’s pantry, laundry and through to the outdoor barbecue area.

The main bathroom, which adds uniformity with the featured green marble and dark cabinetry.
Both the laundry and the butler’s pantry sit behind the kitchen, accessed through large pivot doors, which are three metres high, the same as the kitchen joinery, to completely conceal the “back of house” areas and create a dark veneer backdrop to the sculptural marble island. Mirella explains that in the planning process, she asked for space to be taken away in the butler’s pantry to make more room in the laundry.
“The laundry is my jam,” she says, showing off cupboards which contain the boys’ neatly hanging school uniforms, sport uniforms, club sports uniforms, plus drawers for shoes, socks and a separate area for school bags.
The outfits needed for sport training that night and school tomorrow are hanging at the ready on a hook on the wall.
“It’s just how I’d organise it all for a fashion shoot,” Mirella says.
The original section of the house has been seamlessly connected to the new through the chevron flooring in Mink Grey Oak and original heritage skirting has also been included in the new extension, so there is no defined line of old and new.
With storage in heritage houses typically at a minimum, both Jacob and Santiago’s rooms have new built-in robes, as does the smaller office/gaming room.
As for Mirella and Nic’s walk-in robe – this is another of Mirella’s favourite aspects of her home. The robe and ensuite are not connected to the master suite – they are situated in a separate stand-alone area adjacent the bedroom and off the main hallway, which was the layout when Nic and Mirella bought the house.

Santiago’s bedroom which now features inbuilt cupboards.
However, the ensuite and walk-in robe have been updated, with the robe now boasting a large bespoke mirror and new cupboards and drawers designed to house Mirella’s expansive fashion collection of clothes, shoes, bags and jewellery.
“I love the fact that it is not connected to the bedroom and I would recommend anyone designing a house to do it this way,” Mirella says. “Nic and I live different lives in the morning. He’s up early and in the shower and I don’t hear him at all. Then when I’m getting ready to go out and doing my make-up etcetera, I just step from the bathroom into the wardrobe and it’s all here.
“Mind you, I have culled my clothes recently. Since I turned 50, I want to live with less. It’s the new version of me. Don’t get me wrong I still love fashion, but not a ridiculous amount of clothes. It’s all about scaling back and housing clothes that I will wear.”
Soft curves feature throughout both the old and new parts of the home, including in the sculptured rangehoods in both the kitchen and outdoor entertaining area, in the Roman plinths that hold the indoor plants and again in the arched hallway feature.
Mirella says Nic is a perfectionist and while he was happy for Mirella to take the lead with the interior decisions, he kept a close eye on all the finer details of the build.
“I mean he is in the business, but if something was even a millimetre out, he’d notice,” she says. “Now, the outside is his domain. He loves being out the back, mowing the lawn, cleaning the pool and the pool fence and sweeping up.”
Mirella says the house is now much easier to keep clean, given the lack of clutter.

Looking across the pool to the pool house which is a great teenager’s retreat now but could accommodate elderly relatives if necessary in the future.
“Everything has its place now and when we moved back in, I refused to just chuck things back in,” she says. “I wanted that order and to only have the things that we really need and use.”
Having order is important for Mirella who, since leaving the Sunday Mail last year after 18 years, works from home running her fashion consultancy business, freelance styling and producing.
Things are busy – last year she was fashion director of Adelaide Fashion Week at King’s Lane – and Mirella says she is someone who enjoys being busy. “When I left the Sunday Mail, I fantasised about doing less and then I realised, actually, I was made to be creative and do creative projects,” she says. “It was great to have the time to work with Adrian on the house, but now I’m ready to take on more projects in my capacity as a stylist, producer and consultant. I do say to Adrian maybe I will move into interiors and start working with him. I really enjoyed the whole creative process. I styled our house, I created this look, and I’d love to do more interior styling.”
Adrian says he too loved collaborating on this home and the final result is the perfect balance of both Nic and Mirella’s personalities. “With every project, it’s about capturing the unique story and personality of those living in it,” he says. “That balance is achieved here for Nic and Mirella with the combination of heritage and contemporary, subtle and bold, masculine and feminine.
“The result is timeless and sophisticated design yet still playful and unique, which is what I always envisioned for them from the start of what was a two-year process.
“Art and fashion were always going to be a focus in drawing inspiration for this project, particularly the layering approach of colours, textures and materiality.”
Mirella says the renovation results have surpassed her expectations and she and Nic’s families are also enjoying the new spaces.
“We have been entertaining almost every weekend,” she says. “Whether it be one or two people, the kids’ friends or the entire family. People gather in the open plan living area, outside under cover, or they sit near the pool or in the pool house, and the kids are on the trampoline or playing basketball out the front. I love the space, the energy, the light, the storage, everything. It’s perfect for us.”
This article first appeared in the April 2024 issue of SALIFE magazine.
