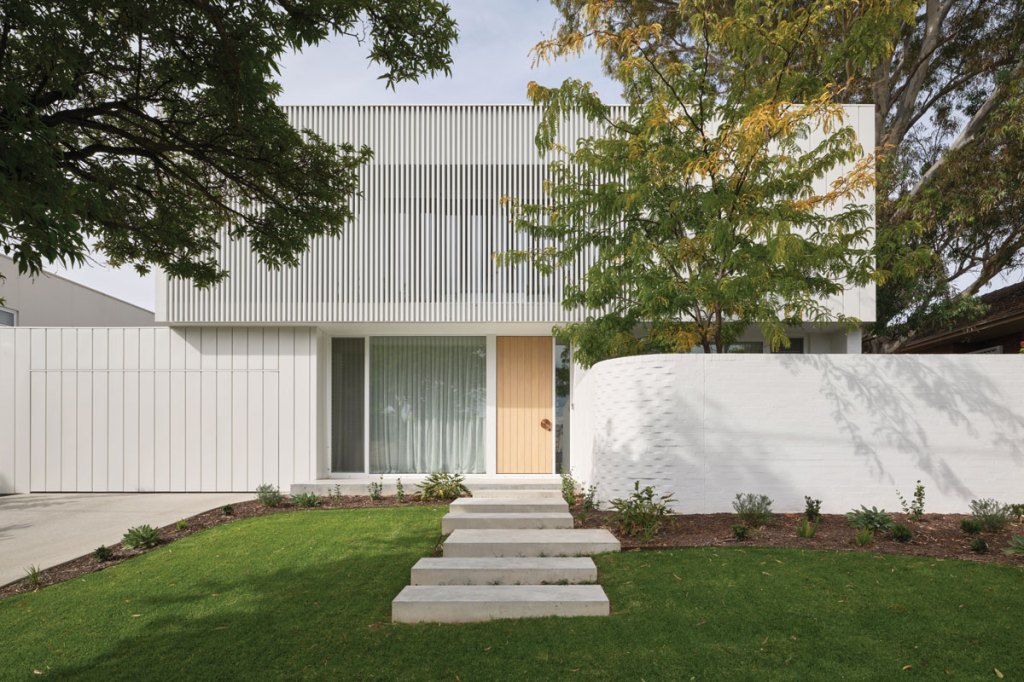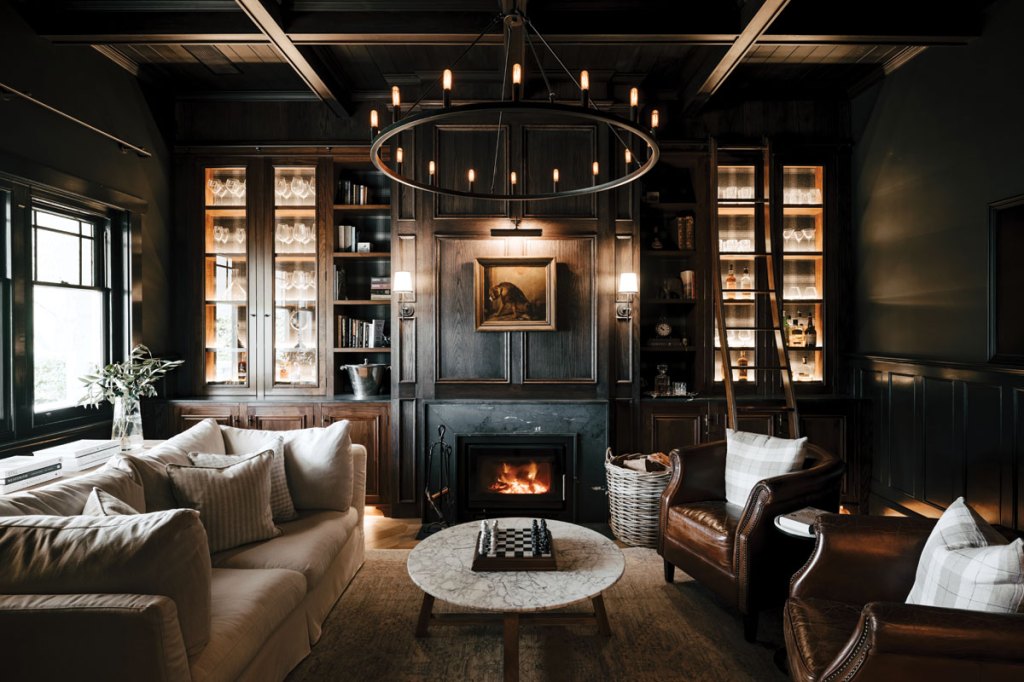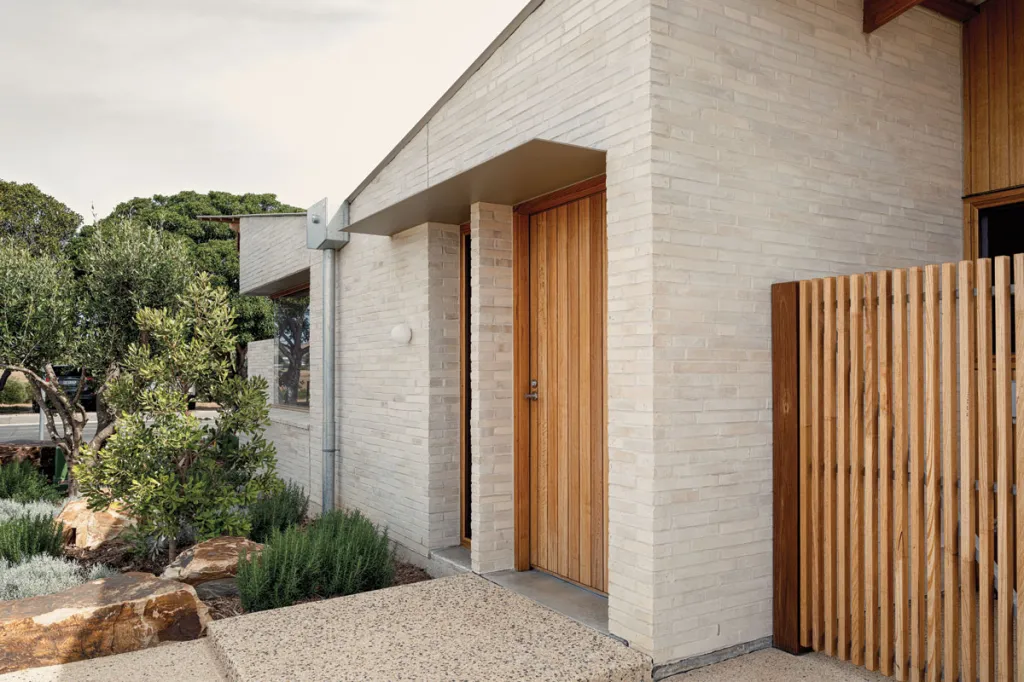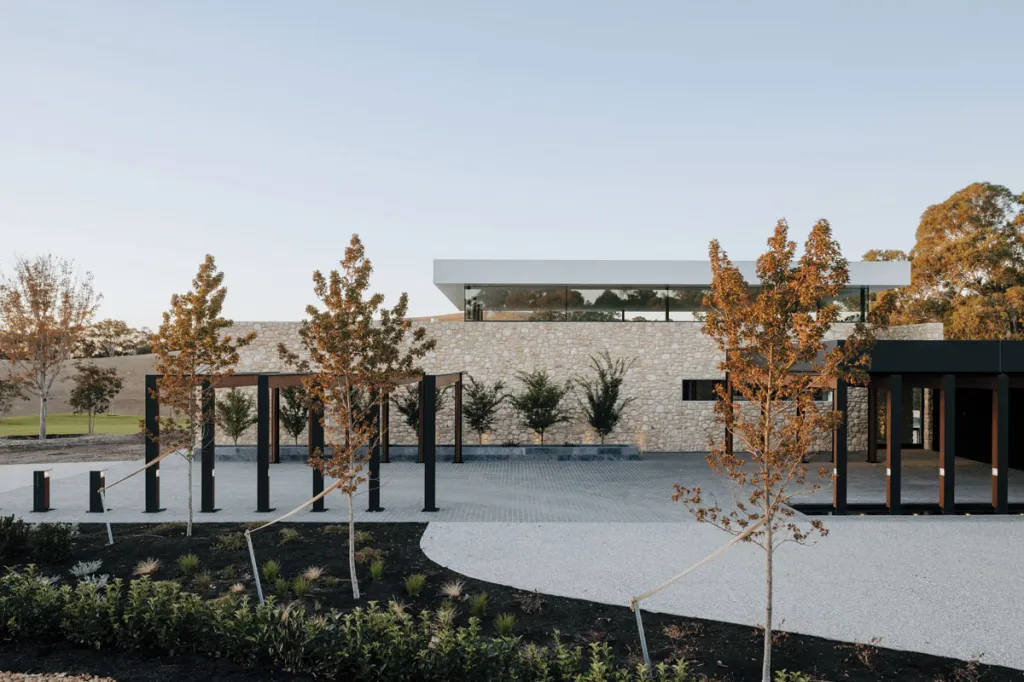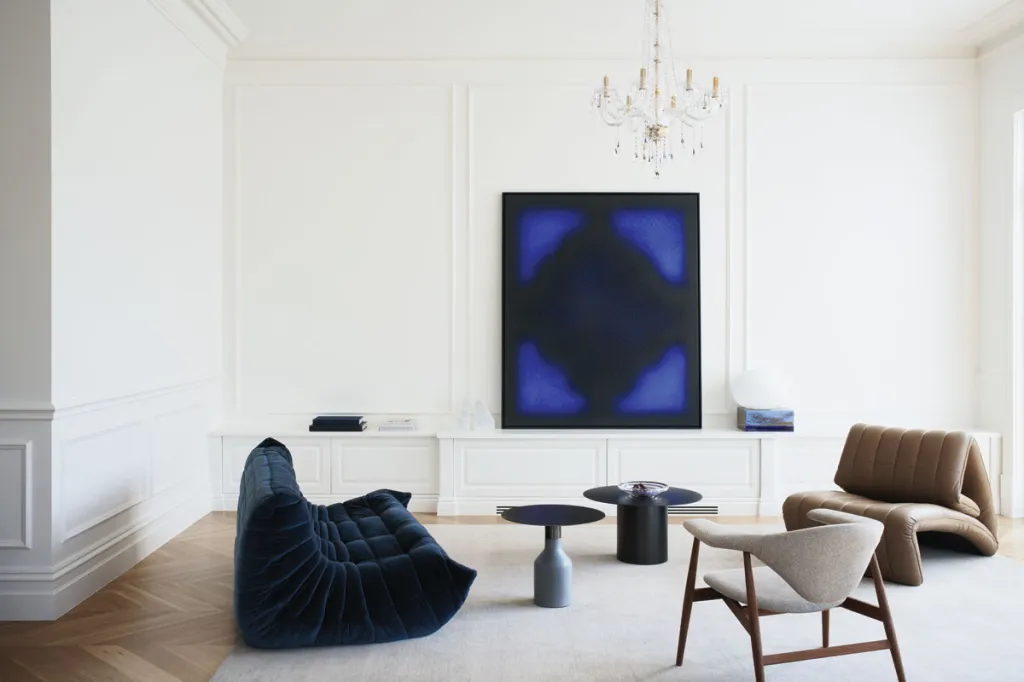Inside Ellie and Taylor Walker’s family home
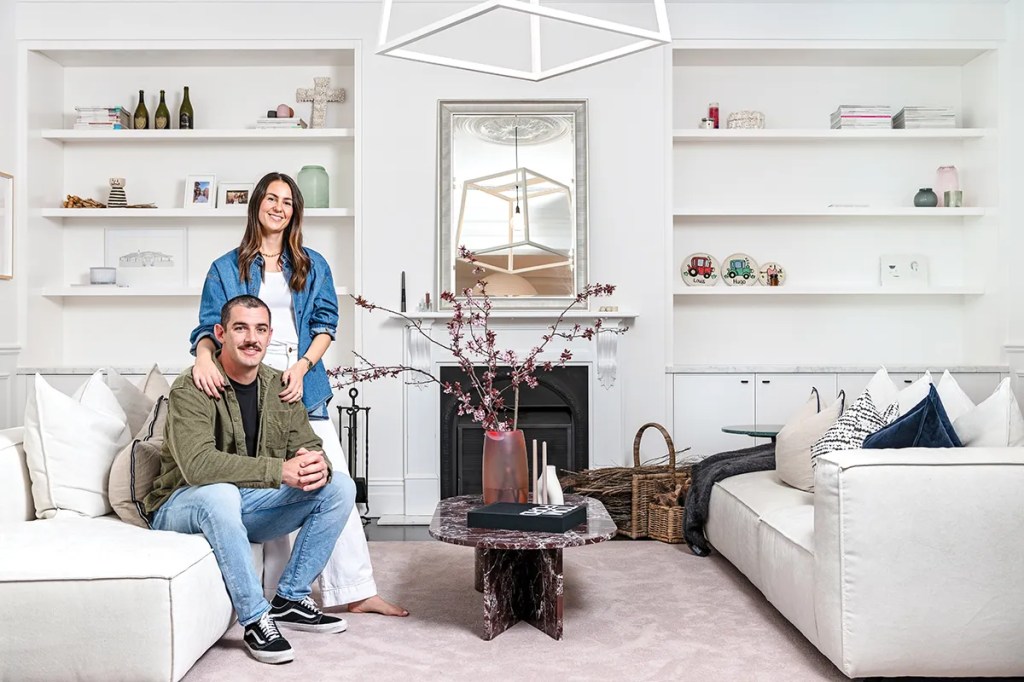
Crows star Taylor Walker and his wife, Ellie, welcome SALIFE into their stunning family home.
When Ellie and Taylor Walker purchased their Unley Park property in 2015, they weren’t yet married and hadn’t yet had children, but were decidedly looking to the future.
From the very beginning, Taylor and Ellie knew they wanted three children and when SALIFE meets the couple, their boys Hugo and Louis are racing up and down the hallway while baby Harriet looks on curiously at what her brothers are getting up to.
It’s a dream come true – the little family they’d always imagined living in a home that has been so lovingly and carefully considered.
When the block was purchased seven years ago, on it stood an old home with pastel pink and purple walls, set off by green carpeting that Ellie likens to fake turf, and ceramic door handles with painted-on roses. Regardless, it was a home filled with memories and love.

Their Unley Park home was built by Heritage Building Group with classic tones of white and grey selected for the exterior.
“It was a beautiful house,” Ellie says. “We brought Hugo home (from hospital) to that house, so it was special to us.”
They lived in the home for four and a half years without making any changes – they knew from the get-go they’d be completely renovating or demolishing and starting fresh.
The company that would help the couple achieve that became apparent as soon as the Adelaide Crows star and his partner took a drive past the Heritage Building Group’s Turret House in Malvern. Ellie and Taylor were struck by how historic this new build looked and so they enlisted the company to create their home.
“We wanted to build a home to fit in with the area,” Ellie says. “We didn’t want anything too modern because we have a gorgeous two-storey bluestone house next to us. We didn’t want to take away from that.”
The couple had the perfect test case for the design of their home: Taylor purchased a home at Glengowrie at the beginning of his football career and in 2019, the pair knocked down the existing house and built two homes, renting one out and living in the other while the Unley Park home was under construction.

Taylor and Ellie with children Louis, Hugo and baby Harriet.
The Glengowrie project gave them the scope to decide exactly what they wanted when it came time to build at Unley Park: they fitted one home with dark timber flooring, the other with light. One had a moody-hued kitchen and the second was white.
Ellie was in her element designing what they intended to be their forever home – she has a degree in architecture and before having the kids, worked as a stylist for homes on the market, and picked up some clients after those homes had been sold.
“I think one day I’ll go back to it but right now, I love being at home with the kids,” she says.
“I feel very fortunate that I’m able to stay home with them at the moment. They keep me busy.”
You might like

The Globe West dining table is perfect for all the entertaining that the Walkers like to do and the open area is perfect for the whole family to relax and play in.
All family members – even the ones who didn’t yet exist at the design stage – were considered in the plans. At one end of the home sits a master suite and three additional bedrooms – one for each child the couple hoped to have.
The home is designed to grow with the family and each of the children’s rooms features built-in cabinetry with shelving that will transform into desk areas as they get to school.
Even the smaller details have been considered, with the builder installing power points that are of little use now, but will come in handy as computers and televisions begin making their way into the rooms.
There’s also a playroom that doubles as a spare bedroom when Taylor’s interstate family come to stay, and can evolve into a teenagers’ retreat in years to come.
The master suite has been built with spaciousness in mind, in proportion to their existing super king bed, which the room was designed around.

The hallway entry makes a statement with a modern-meets-traditional arch and a painting from One Rundle Trading Co by Debra Nangala McDonald.
The shutters are placed perfectly on either side of the bed and beneath the windows are bedside tables made from leftover Carrara marble from the build.
“We wanted this area to feel luxurious without feeling like a hotel.”
French doors open out to the verandah, which the kids are always zipping along on bikes or scooters, and in quieter moments, Taylor and Ellie are out there with a coffee.
The house is always filled with friends and family visiting for lunch or dinner and it’s perfectly equipped for entertaining.

Ellie says she didn’t want the kitchen (top) to be all-white, so she went for a subtle splash of sage green. It was also important to her that the island not be taken up with any sinks or cooktops, so it could be entirely used for preparation.
There are plenty of communal family spaces to spend time together, but when Ellie and Taylor want to relax or enjoy a bottle of wine with friends, the formal lounge area at the front of the home is the spot.
“We’ve got an open fireplace so it’s great for sharing a cheese plate and wine with friends, or the kids will sometimes roast their marshmallows in here,” Ellie explains.
The room is slightly more traditional than the rest of the home, antique finds from Vanguard Trading on Magill Road mixing with newer pieces, including a deep purple marble coffee table Ellie designed herself and Uniq Stone made.
Showcasing that perfect blend of traditional and contemporary, plaster roses adorn the ceiling, along with sleek timber light fittings from Agostino & Brown that the couple first spotted at the Stirling Hotel.
It’s the subtlety of both the modern and traditional touches that allows them to co-exist harmoniously and another example is understated panelling in both the formal lounge and entry.

From the entry, a curved wall ushers you around to the left, leading to the corridor that houses concealed storage and
the bedrooms.
To the right, the kitchen, dining and living space opens up.
Ellie’s a keen cook – although her cuisine has veered from fresh pasta and sushi to a production line of snacks since having kids. Nevertheless, the kitchen is a stunning space for any culinary adventures, with a calming sage green used for the island bench cabinetry for some depth in a space that can otherwise lean towards one-dimensional.
Both Ellie and Taylor are tall, so the island stands at a metre high and Ellie was adamant she wanted a clear bench space.
“I knew I didn’t want my sink on the island bench because it’s such a communal space,” she says. “You can have breakfast, lunch or dinner there and when you have friends over, everyone naturally congregates to an island bench so I wanted as much room as possible.”

The space is open and airy, furnished with a large curve-edged dining table from Globe West and in the lounge area, a textured wall surrounding the gas fireplace injects interest, still within the neutral palette.
One element on Ellie’s wish list was a mudroom and the area is proving successful. “I wanted it between the garage and the rest of the house so footy stuff can be dumped there and if the kids do sports, they can put all their things there too.
Subscribe for updates
“The kitchen island tends to be the place where everything is dumped, so I wanted this to be the step before you get there.”
Taylor’s two areas of particular interest when it came to the design was the cellar and the garden.

Harriet, who turns one this month, Hugo, 3, and Louis, 2, in the kitchen area.
“I love being outside because I’m a country boy,” Taylor says. “My parents split up when I was eight so I was always mowing the lawns for Mum. It now takes an extra half an hour because I’m teaching the boys how to do something, it’s worth it.”
The garden was designed by Alice Seedsman (wife of Taylor’s good friend and former Crows teammate Paul) and created by Imagine Build and Landscape.
The brief was for a lush green garden – still with plenty of space for the kids to run around.
Dichondra was used as the ground cover, while the rest of the garden is filled with ivy, Japanese box, viburnum, ornamental pears, magnolia trees and crepe myrtle.

The end of Taylor and Ellie’s home features their master bedroom with a painting by Heritage Building Group’s Stephanie Ockenden.
When the couple first started deciding on their “forever home”, Taylor had wanted to live close to the beach, but Ellie convinced him to at least rent near Unley Park for a little bit … and he was soon sold on the location.
“We love living this side of town,” Ellie says. “We have so many great places we can walk to, which is great when you have little kids – it’s so convenient.”
Downstairs, the cellar is a place to house Taylor’s wine and sporting memorabilia collections. There are pieces signed by Taylor’s sporting heroes from American football and the boxing ring, but look a little closer and the real gold is in the more subtle pieces, such as a photograph of a four-year-old Taylor with his father, who had just won a footy premiership.
When SALIFE visits, it’s just days after Round 23 in the AFL when the Crows’ infamous goal against the Sydney Swans was called a point by the goal umpire, igniting outrage from fans and sporting commentators. But Taylor has already moved on: “There’s no point complaining, nothing’s going to change it”.

The crisp master ensuite is complete with double shower and tiles from Beaumont Tiles.
Personal touches continue throughout the home: the wine in the cellar is stored on racks crafted by Ellie’s father (based on racks the couple saw at Shut the Gate Wines in Clare) and there are homewares and furniture pieces from CLO Studios, which is based in Noosa, and is a much-loved holiday destination for the family.
“Once a year, we’ll make a trip there and something will come home with us,” Ellie says, adding that in the master bedroom, there’s an oversized CLO occasional chair and in the living area, a giant pot that holds decorative branches.
Sitting among a collection of items on shelving in the kitchen, is a little brown polka-dotted tea cup held together with glue.
Ellie explains: “Taylor bought four of them for me when he went to Perth earlier this year and he opened the box to show me and smashed one. We glued it together and put it here.”
For a footy player who’s known for his strong marks, Taylor seems to fumble homewares regularly. Ellie continues: “It’s sort of funny because for our second wedding anniversary, I bought him this ceramic vessel from the JamFactory and he dropped it and smashed it.

The living space is a cosy family haven that can be closed off by aluminium-framed doors leading to the rest of the home, or opened up to the outside with direct access to the outdoor dining area and pool.
“We joke that he’s very heavy-handed.”
Wandering through her home, Ellie struggles to put a label on her style – the closest word that feels right is “eclectic”. She’s not drawn in to trends, but prefers filling her space with the things she truly loves.
The couple moved into their new house in April 2022, and have enjoyed turning it into their much-loved home; Taylor loving the care and thought put into each of the choices.
When it came to the interior design of their home, Ellie and Taylor initially had relatively different tastes, Taylor preferring the modern aesthetic. But Ellie talked him around to the more heritage feel.

Taylor’s domain is the garden and while the initial design was by Alice Seedsman and construction by Imagine Build and Landscape, he likes to get out there with the children to involve them in the yard work.
“Taylor originally wanted polished concrete flooring throughout the house and took a bit of persuading to come over to timber, but he loves it now,” Ellie says. “He’s a very visual learner and I had all these ideas in my head because I’m a creative thinker.”
Taylor says Ellie was set in what she liked and ended up being right about what would work inside their home.
Taylor agrees: “I’m very visual, so when she chose colours, tiles and floors, I told her to give me three to choose from. But the choice was already made. She doesn’t tell me how to play footy and I don’t tell her how to design, so I stick within my lane.”
