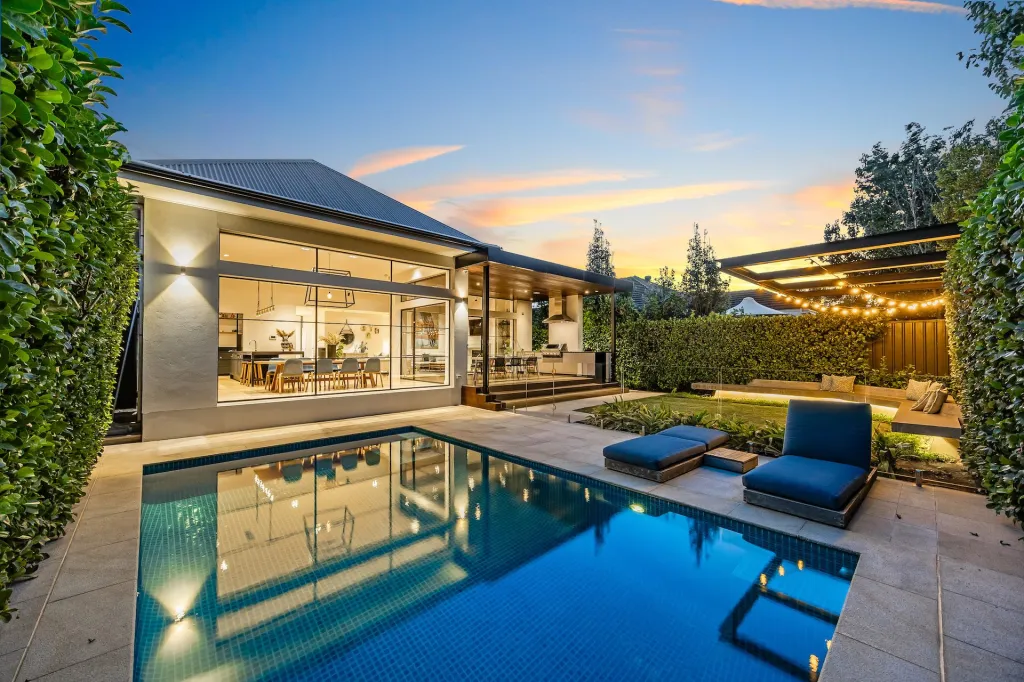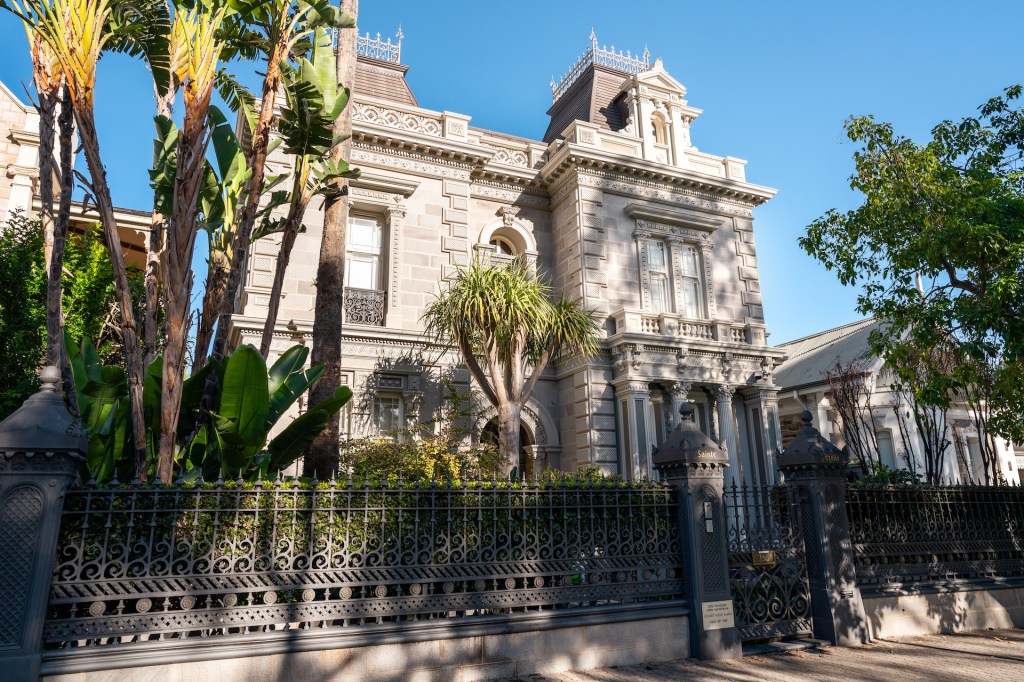Marvellous modern villa in Malvern
This modernised turn-of-the-century villa in Malvern is ready for a new family to move in, with designer interiors, a swimming pool and luxurious open plan living spaces.

Alicia and her husband Aaron still remember the day they first walked into 34 Austral Terrace, Malvern and were struck by its beauty.
“When we walked through the long hallway, we completely fell in love with the black steel frame windows, which look out into the garden and the pool area,” says Alicia.
“The modern twist was just so beautiful and striking to us.”
They moved into the turn-of-the-century sandstone villa with their young family in 2017.


Alicia says the location was another major drawcard.
“We’ve been so lucky to be on Austral Terrace because it is a wide dead-end street,” says Alicia.
“The kids have learnt to ride their bikes on the street, and they often skateboard and ride out the front with other children on the street.
You might like
“We play tennis out on the street and it’s been really fun. We walk to Nature’s Providore and Nettle & Knead (bakery) pretty much every day for coffee.”


With a modern extension completed by the previous owners, Alicia and Aaron assumed there wouldn’t be much to do in terms of their own renovations.
However, a revamp of the bathrooms soon turned into an extensive cosmetic update of the entire house.
“We did renovation in 2018 to highlight the things we love and to make it our own – to put our own touch on the place,” says Alicia.
“It took the house to a whole new level and we love it.”
The couple enlisted Michelle Attard for the interiors, who “worked absolute wonders”.
Alicia says they wanted to create a relaxing home with high-quality fixtures and fittings.
Another priority was to add warmth to the living space at the rear of the house, with chevron floors and an eye-catching black kitchen.
The home’s entry leads into a wide hallway, with two of the dwelling’s four bedrooms to the left and right.


Subscribe for updates
The hallway leads past the master suite with a spacious ensuite and walk-in wardrobe, as well as the fourth bedroom and a bathroom.
Entering the open-plan kitchen, dining and living area, there is also another bathroom, the laundry and the butler’s pantry.
The kitchen features Antique Leather benchtops, a breakfast bar, a designer hanging pendant, an integrated fridge and freezer and top-of-the-range appliances.
Large floor-to-ceiling steel framed windows and doors provide a view to the outdoor entertaining area and kitchen, as well as the swimming pool.
“It’s been incredible having the pool so close to the back of the house because the kids don’t need to go far to jump in, while we still have complete eyesight on them,” says Alicia.
For the outdoors, the couple used landscape architect Nathan Burkett, who installed floating in-situ concrete bench seating and a cantilevered arbour with catenary lighting.


Alicia says her favourite aspect of the home is the entrance of the rear living space, with the natural northern light that comes in.
“I love sitting down at the dining table in the winter sun and you just don’t want to get up and move – it’s so nice sitting there and soaking it all in,” she says.
But after eight years, Alicia and Aaron have decided to move into a larger home to accommodate their growing children.
“We’re ready for the big parties that the kids are going to have in their teenage years and we now want our forever home,” she says.
Alicia says she will miss the low maintenance of the property, the local coffee shop and their friends on the street.
“We’ve been so lucky to have beautiful neighbours on both sides of us and we’re really going to miss them.”
The sale of 34 Austral Terrace, Malvern is being handled by Kris Casey and Laura Prest of Harris Real Estate.




