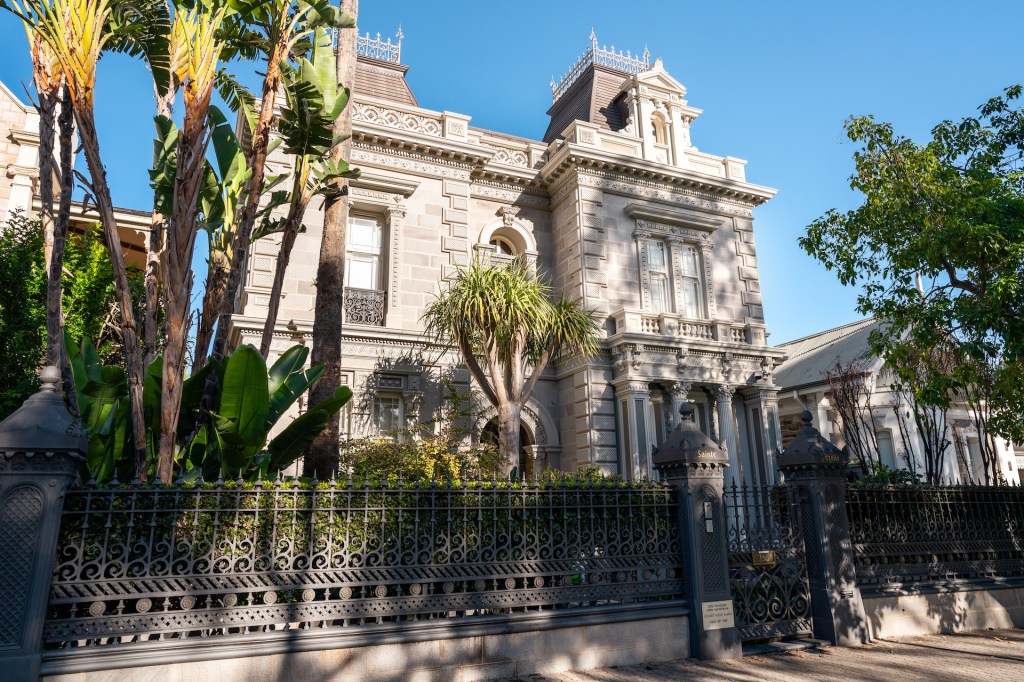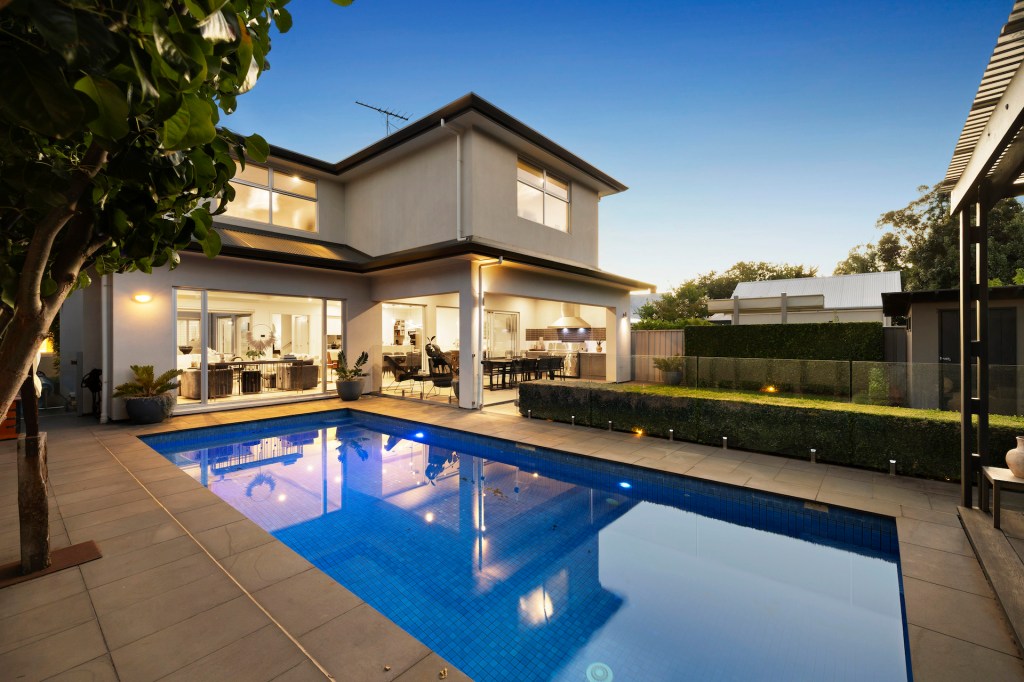David Cheney’s East Terrace masterpiece hits the market
When the late David Cheney built and designed his own home in 2003, he spared no expense in creating a grand statement. With his home having stayed in family hands for more than 20 years, a rare opportunity has emerged for a new owner to purchase this French Baroque-style masterpiece.

In a career spanning just 20 years, the late David Cheney built some of Adelaide’s most iconic homes, drawing inspiration from the city’s historic architecture.
Dotted throughout Adelaide in suburbs like Medindie, Walkerville and Springfield, these stately homes stand out with their opulent grandeur.
But when it came to designing his own home, David spared no expense in building something that would truly stand the test of time.
Sadly, David wasn’t able to grow old with his wife in the home as he had planned, tragically dying in a motorcycle accident in 2015 at age 56.
His good friend, Peter McMillan, who is a sales partner at Toop + Toop, remembers David as an “extraordinary individual” and a “hard taskmaster”.


Peter emphasises David’s unique ability to pull together a team of passionate tradespeople, such as stonemasons, tilers and plasterers, as one of the secrets to his success.
“One of the interesting things that’s come out of having this home on the market has been the number of tradespeople that have approached me just simply to say how much they appreciate seeing the home advertised,” says Peter.
“Most mightn’t realise how he was able to hold a group together to do this special work and how they loved working not for him, but with him.
You might like
“Even though he was a hard taskmaster, the tradies really respected that. David was there, in the trenches, he was there in his grots, not in any fancy clothing.
“I’ve spoken with top-quality builders about David, and they say, ‘Look, we just can’t do what he did. It’s not viable. We don’t have the time, the resources. We can’t find the tradies.’”


Peter says David once ran a health supplements store and was formerly a school teacher, but unhappy in that role, he decided to move into the building world.
Peter tells SALIFE that David did not have any formal training as a builder or architect but that, “he gradually forged a reputation for being able to emulate the beauty of Adelaide’s character homes from the late 1800s and early 1900s, whether they were solid bluestone homes or sandstone”.
“He said, ‘Well, I can emulate that look and style and feel, at least from the facade, but build them to last’. So, proper damp courses and concrete foundations so you don’t have cracking or salt damp, and of course, they’re made for modern living,” says Peter.
Known as Sainte-Etoile, David’s home at 155 East Terrace, Adelaide, was built in 2003 in the French Baroque style.
David drew inspiration from the iconic chateau-style villa located at 261 North Terrace, going as far as to create moulds of its decorative elements, including the columns and corbels, for his own home.
“He had the plaster factory bring their moulds to the site, and they were cast on site so that they could be made correctly and appropriately for where they were going to be put in the home,” says Peter.
Intricate ornamentation extends throughout the home, from the Corinthian columns to the ceiling roses, decorative brackets and cornices. There is also a copper roof and French oak floorboards.


Sainte-Etoile is spread across two floors, with two separate living wings and a basement wine cellar.
Subscribe for updates
Set on 642 square metres, the dwelling includes five bedrooms, five bathrooms and an impressive garage with space for up to four cars.
Stepping through the front door, with its vibrant stained-glass windows, you will enter a large entrance hall featuring a grand staircase and polished marble floors sourced from an Indian quarry.
To the right is the reception room – David’s favourite – and to the left are the formal dining and living rooms.
“Beyond its beautiful, wide, high ceilings and decoration. The trouble and expense that would have gone into creating the rounded internal corners of this room – it really has got a special, embracing feel,” says Peter.
To the rear of the home is the informal living and dining room, with French doors opening onto a landscaped courtyard.
Making your way through the kitchen, you will eventually come to the quadruple garage, which Peter says is often a favourite part of the house for visitors, with its porcelain flooring, deep cornices and full-height mirrors.
“People say ‘wow’ when they walk into the garage, which is like a ballroom,” he says.


Taking the grand staircase to the upper floor, which also features a stunning stained-glass window, you will find three bedrooms, including a master suite with a dressing room and ensuite.
Another staircase takes you up to a self-contained apartment, with a spacious lounge, a kitchen and dining area, and another master suite with a walk-in wardrobe, an ensuite and access to a private balcony
Outdoors, the “magnificent” Mark Bradbrook-designed gardens feature fish ponds and plantings such as a dragon tree.
Peter says that although he struggles to name a single, favourite part of the property, its location near the East Parklands is “very special”, adding that it is an exceptionally rare opportunity to own a David Cheney home.
“These grand homes that David created, most of them were built by wealthy Adelaide people who could see that David was the only one capable of creating legacy homes for their families,” says Peter.
The sale of 155 East Terrace, Adelaide, is being handled by Peter McMillan and Glenn McMillan of Toop + Toop.




