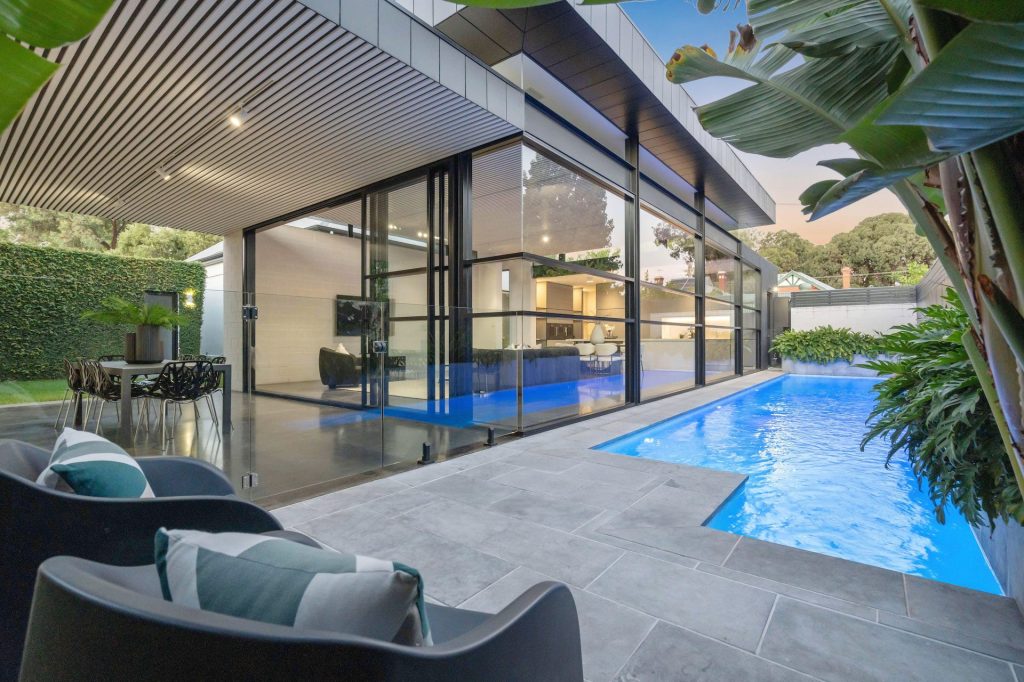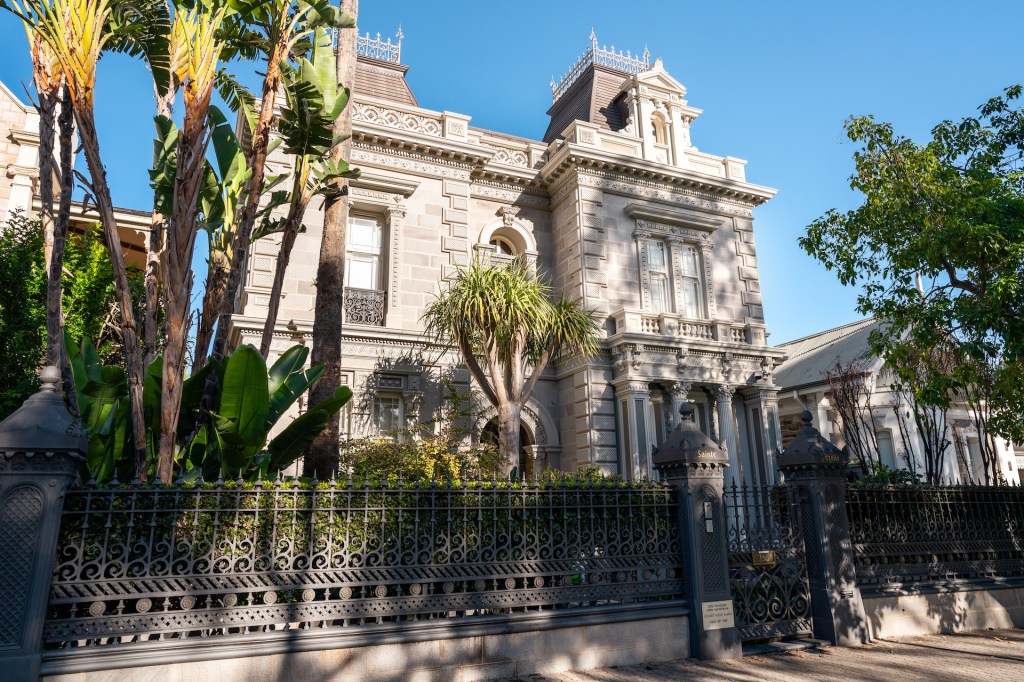Future-proofed villa in Forestville
Hitting the market this week with a price tag of more than $2 million, this luxurious turn-of-the-century villa in Forestville perfectly blends old-world charm with modern luxury.

When Anthony D’Ercole was living in St Peters, there wasn’t much that would have made him move.
But when he discovered this turn-of-the-century Forestville villa, with its marvellous contemporary extension, it ticked all the boxes.
Anthony describes 15 Nichols Street, Forestville – which has been featured in Grand Designs Magazine – as a grand, solid, beautiful home.
“There are so many lifestyle features compacted within 600 square metres. It’s like your own private luxurious resort,” says Anthony, an IT consultant.
“It’s like a resort lifestyle, which is future-proofed and luxurious.
“It’s what you don’t see on this property inside and out which creates a sense of architectural design. There’s an elegance and comfort and peacefulness that comes with it.”


Anthony says when he bought into Forestville, it was “almost an up-and-coming tail end of Unley”.
“You cut through the beautiful Forestville Reserve … then you’ve got the skate park, as well as the basketball area, not to mention the Unley pool, just 200 metres from your home,” Anthony tells SALIFE.
“Currently I’ve been enjoying everything along the Goodwood Road food precinct which is a short walking distance away.”
You might like
Anthony says the new multi-purpose development on the former Le Cornu site will only add to Forestville’s appeal.
“I’m going to miss out on that ability to stroll there, where it’s going to have restaurants and cafés and a rooftop market. It’s going to be the newest offering and the jewel of Adelaide there for lifestyle.”



The four-bedroom villa, which sits on a spacious plot of some 596 square metres, includes two bathrooms and a free-standing double garage.
The light-filled contemporary extension, which is influenced by Ludwig Mies van der Rohe’s Neue Nationalgalerie in Berlin, was carried out by the previous owners and executed by Ply Architects.
The bedrooms, including the master suite with its walk-in wardrobe and ensuite, are located in the original area of the house.
The hallway to the rear of the house leads to the modern addition with an expansive open-plan living dining and kitchen area, as well as a large pantry and a study nook.
The kitchen includes Gaggenau appliances, a Bora induction cooktop with a Tepan grill and a Liebherr integrated refrigerator.
This area of the house looks out onto the outdoor entertaining area and lap pool.
“The pool is 1.2 metres all the way with no deep end. It’s a very distinct, amazing, two-lane lap pool with visibility of the children and being able to juggle and integrate the pool with life because you’ve always got eyes on them basically,” says Anthony.
“You can be in the kitchen preparing something while they’re in the pool and be at them within a flash if anything happens.”


The garden features giant birds of paradise, non-fruit-bearing olive trees and hedging, while the garage is covered with climbing figs.
Subscribe for updates
“When you approach the property, what you sense and feel is this beautiful green of the more established landscaping that’s there,” says Anthony.
Throughout his years living there, Anthony has carried out some upgrades the previous owners never got around to.
For example, he replaced the boundary fence, installed tessellated tiles at the front and improved security with CCTV and a pedestrian gate.
Anthony says a priority was to create an environmentally friendly home, which is also off-grid, meaning it keeps power even when there are outages.
He put in 20-kilowatt solar panels with micro-inverters, as well as a Tesla Powerwall 2 13.5kWh battery.
“The infrastructure is there; the new owner doesn’t have to worry about that – it is future-proofed,” says Anthony.



Anthony has also dotted bluestone throughout the property, put steppers on the lawn, and converted the grassed front lawn to dichondra.
The landscape lighting throws silhouettes against the honed porcelain block wall.
Anthony values the sense of privacy and security the house provides, while his favourite feature is the extension.
“I think it’s certainly the grand design extension and its alfresco living by the pool … I instantly think about my children in the pool having fun while I’m preparing meals,” he says.
But after almost four and a half years, Anthony has decided to put his home on the market.
“I’ll miss its grandeur, open space and quality finishes. The height of the villa’s ceiling will be missed too,” Anthony tells SALIFE.
The sale of 15 Nichols Street, Forestville is being handled by Mark and Georgie Bressington of Ouwens Casserly.




