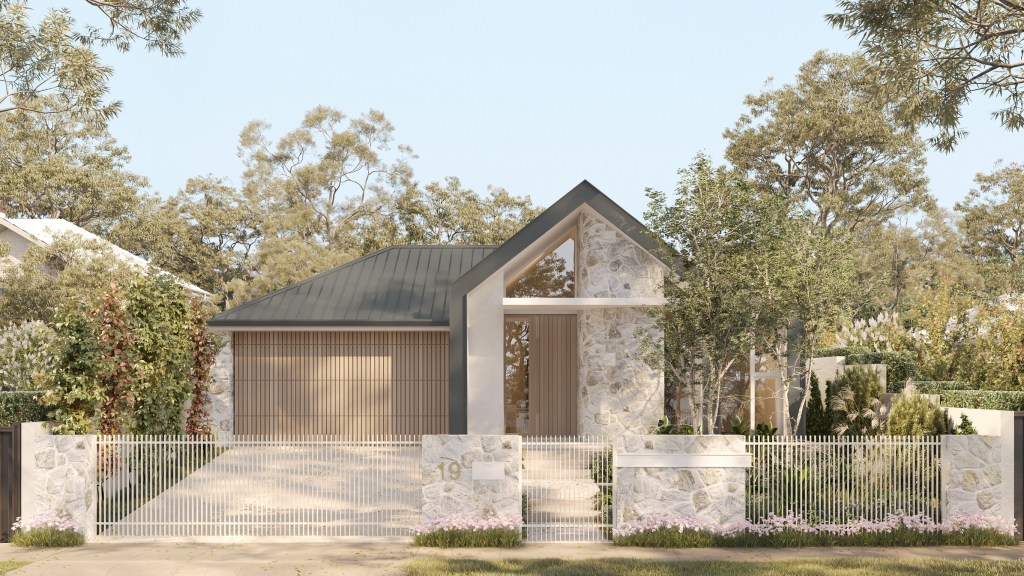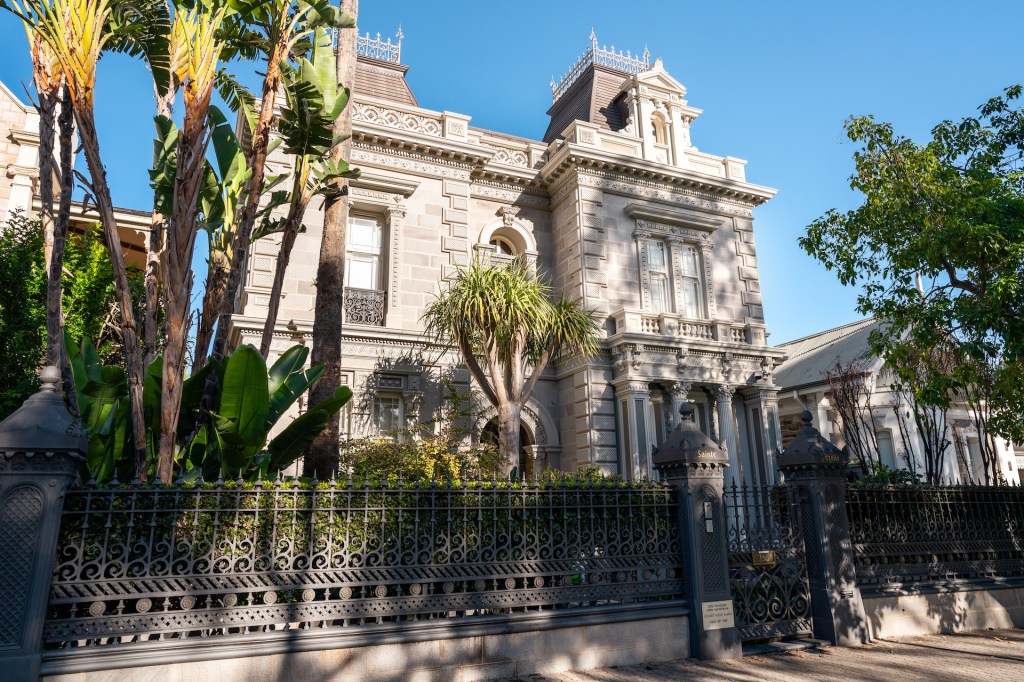Luxury living in fabulous Fullarton
This turnkey property in Fullarton is being sold as a home and land package, combining functionality and luxury, with its architecture a nod to the surrounding character homes.

For Anthony and Marisa Puccini, who own AP Designer Homes, creating luxury homes is more than just a business opportunity: it’s a passion.
“We design every home as if we were going to live in it ourselves, imagining what it would be like to call it home,” says Anthony.
“It’s just so much fun to put something like this together because I look at this and I think, I’d love to live in that I’d move into it myself.”
Among the homes that AP Designer Homes has designed is 19 Seaview Street, Fullarton.
The turnkey property is yet to be built and is on the market as a home and land package.
Anthony and Marisa say they specialise in crafting boutique custom homes, while also offering renovations and additions.

The couple says the Fullarton house has been designed to blend in with the area’s heritage, with its gable front a modern take on the surrounding character homes.
You might like
“The design came about with trying to keep in line with the suburb, as well as trying to respect its natural landscape and the current characteristics of that neighbourhood,” says Anthony.
Marisa adds: “It’s a beautiful street with lovely trees and character homes, so we really wanted to build a house that would fit into that area”.
Marisa says that when building a home, a key priority is using quality materials and tried and tested construction techniques.
“We want our homes to stand another 100 years,” she says.
The interior selections are also a nod to the surrounding historic architecture, with herringbone flooring, while the use of marble and green and wooden colour tones references the outdoor natural beauty.
This emphasis on natural materials is also seen in the use of cobblestone for the driveway and stone cladding on the curved entrance.
Anthony says that as builders, they have noticed changes to modern family structures, with children staying at home longer and elderly parents moving back in.
The house has been designed to accommodate this, with dual living zones for adults and a growing family, meaning they don’t encroach on each other.
The main master suite has been designed as a parents’ retreat, featuring a walk-in wardrobe with a curved vanity area, a free-hanging mirror descending from the ceiling, and a dramatic Signorino marble feature wall showcasing purple, pink, and teal veining.
The ensuite also boasts a circular micro-cement shower with an architectural circular skylight.
Subscribe for updates

“It’s a place that parents can go and retreat and have their private space … it’s got a real sense of luxury and calmness about it,” says Marisa.
A second master suite can be used by older parents who want their own space but require care, or for grown children needing their own space.
Study nooks in each room are ideal for young kids, teenagers or university students, while a rumpus room could be transformed into a home theatre or a formal living room.
Another standout feature is the temperature-controlled wine room, perfect for preserving and showcasing your favourite reds.
“I feel the design of this home is centred around modern lifestyle providing a flexible layout,” says Anthony.
Stepping outside, the home’s alfresco area is designed for year-round enjoyment, featuring Bromic heaters, a sunken fire pit, and a swimming pool.
The landscaped, mature garden is complete with native plants and will blend effortlessly into Fullarton’s leafy streetscape.
“If we lived here, we’d use this outdoor space all year,” says Marisa.
Anthony loves many aspects of this home, especially the versatile outdoor living zones and the elegant master suite.
“There’s a lot to this home and whoever buys it is going to absolutely love it,” says Anthony.
The sale of 19 Seaview Street, Fullarton is being handled by Noakes Nickolas.


