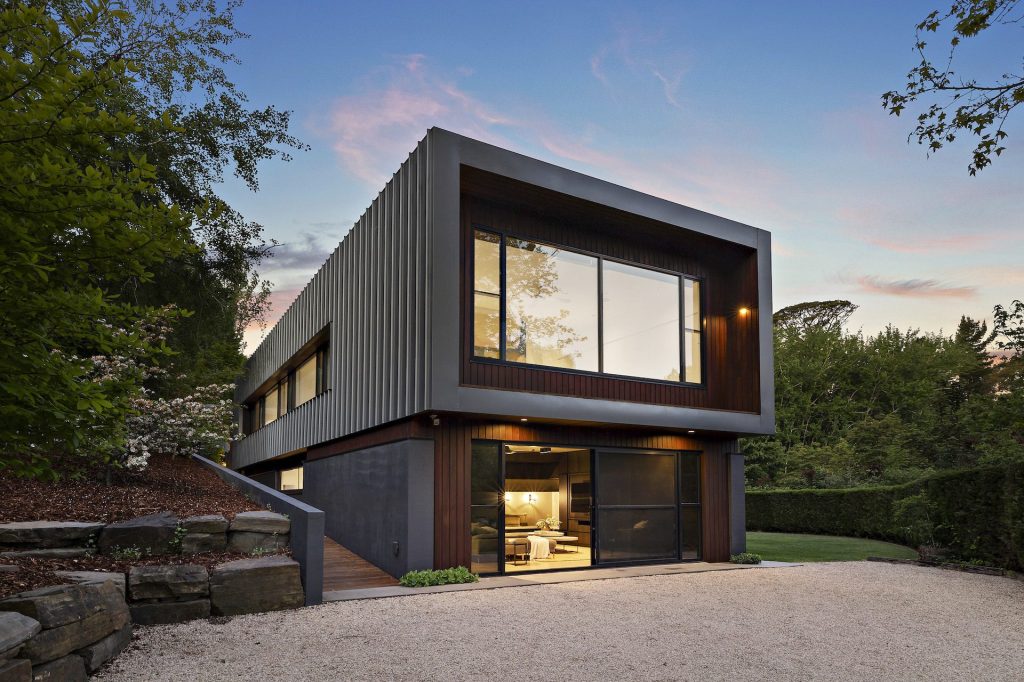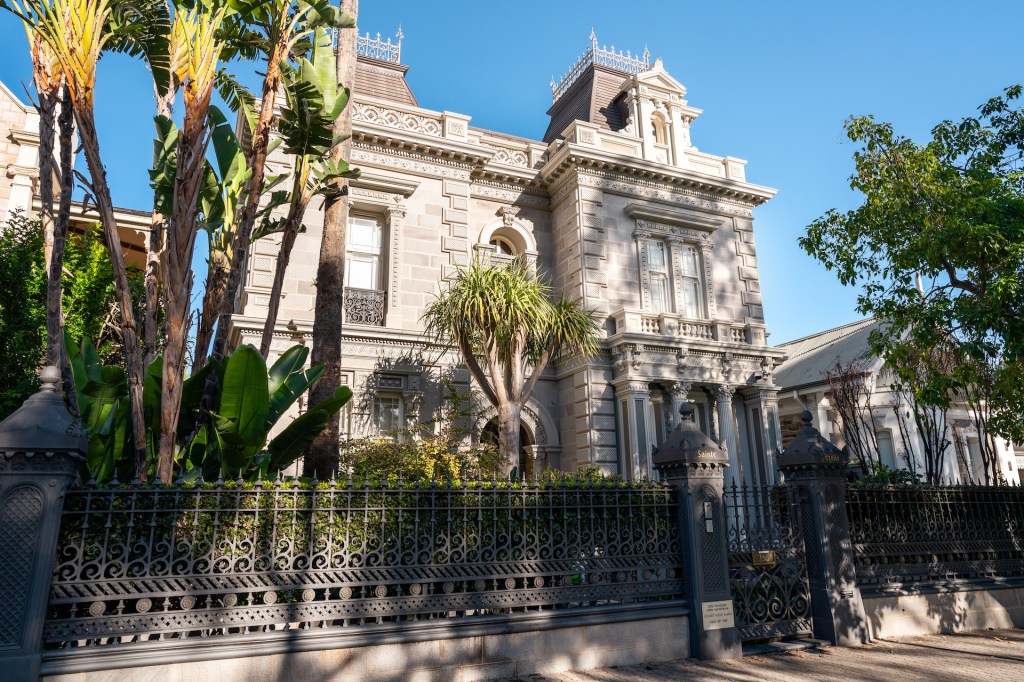FEATURE LISTING: Resort-style living in Stirling

Homeowners often opt for a new build over an existing property as it allows them to create exactly what they want.
But sometimes, the ideal property is already out there waiting.
This was the situation Graeme and Kathy found themselves in when they discovered an Adelaide Hills resort-style home in 2017.
The couple had designed a three-storey house for a block of land they owned in Walkerville, but when they walked into this Stirling property for the first time, they realised that their dream home already existed.
“We saw it in the paper and we went for a look on the Sunday afternoon and went ‘Wow, this is what we’re building’,” says Graeme, a creative director for an international franchise.
“’Do we want to go through the stress of building when this is here? It’s only 18 months old …’ and it’s probably been the best thing we’ve ever done.”


You might like
Graeme says they were attracted to the peaceful and concealed location of the house and the modern simplicity of its design.
“There are no real visible neighbours so it felt like we were in the middle of nowhere,” says Graeme.
“For me, every time we come home, I feel like we live in a resort.”
Located at 33 Birch Road, Stirling, the home was built in 2016 with a total living area of 459 square metres, with the previous owners taking inspiration from the modernist masterpieces they saw while in Palm Springs.
“They had spent time in Palm Springs and they loved the simplicity of natural elements like timber. It inspired them to bring that feel back to the Adelaide Hills,” says Graeme.


With five bedrooms and four bathrooms, the Rubik-form architectural marvel was designed by Cube Architects and built by Ikon Homes.
Graeme says they added some elements of the house, including a home cinema, an indoor spa and a cantilevered pool bar.
They also worked with Charlotte Whiting from Clarke Collection to update the interiors with timber floors, stone and a lighter tone of carpet.
Subscribe for updates
“It’s the beauty about Charlotte – working with her, she said the bones of this house are so great that as trends change you can change with little upgrades to cabinetry finishings and carpet choice,” says Graeme.
Other highlights of the property include the open-plan living and dining area, a cellar, an indoor sauna, an undercover outdoor entertainment area and an infinity pool.
A lush, green garden features contemporary borders, a magnolia-lined stairwell and a viburnum hedge around the pool for privacy.
“The design of the house works across four seasons, and every season is amazing up here – the green in summer, the spring with all the flowers coming out, the autumn where it’s a sea of colours, and then in winter when it opens up,” says Graeme.


“You’ll be sitting having a coffee and you’ll spot a kangaroo, and all this is only nine minutes from the bottom of the freeway.”
Graeme says it is with a heavy heart that they have decided to sell but that he needs to move to Queensland for work.
He will miss the home’s architectural beauty and resort-style living the most.
“If you can design a house that reflects a popular holiday experience, you always come home feeling like you’re on holiday,” he says.
The sale of 33 Birch Road, Stirling is being handled by James Lindsay and Bronwyn Lindsay from Toop + Toop.




