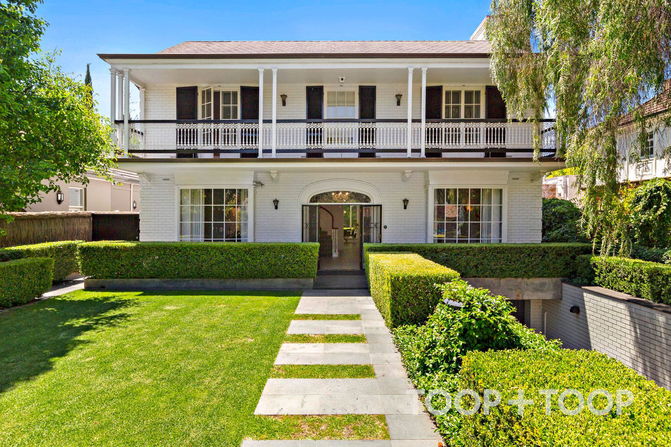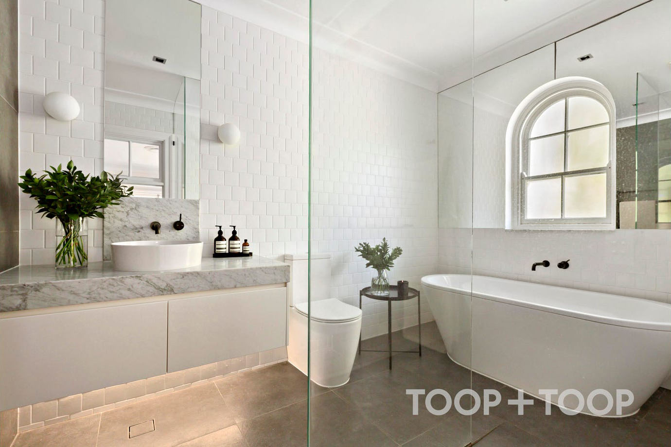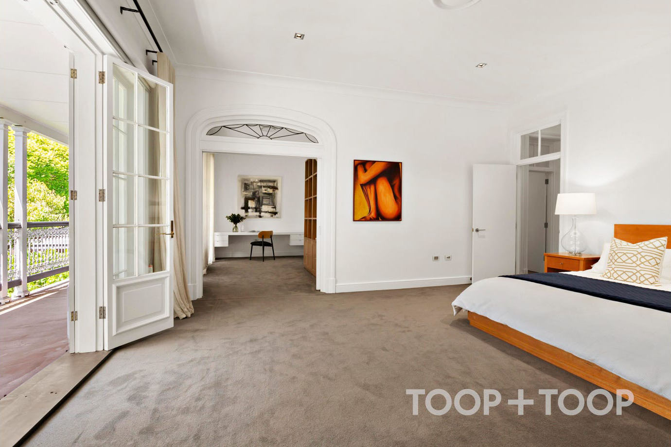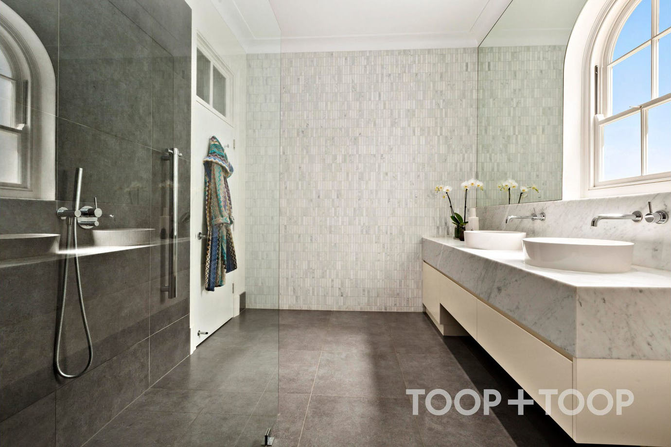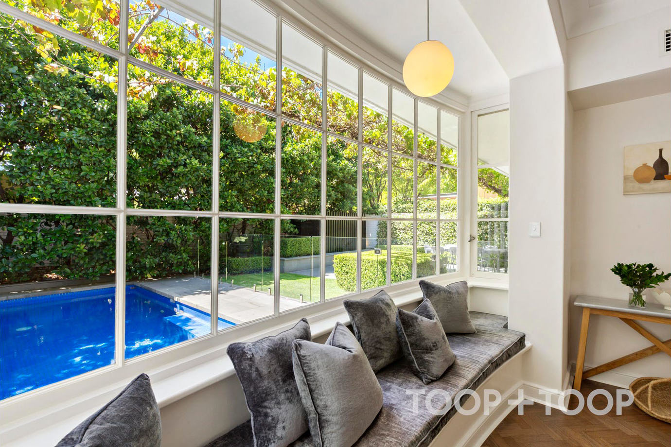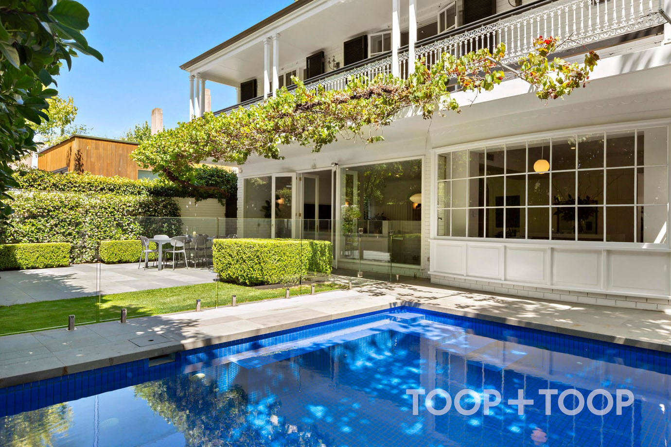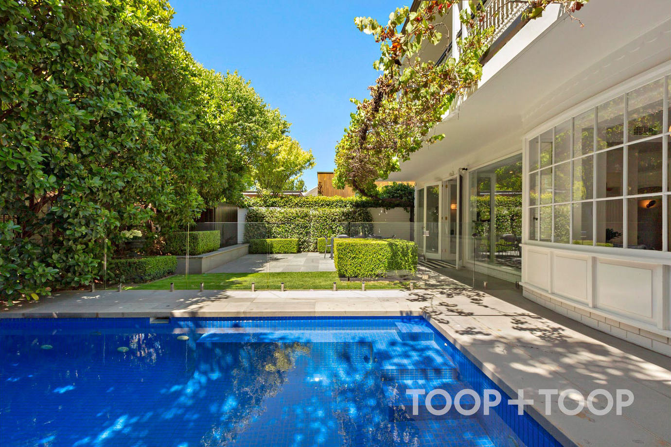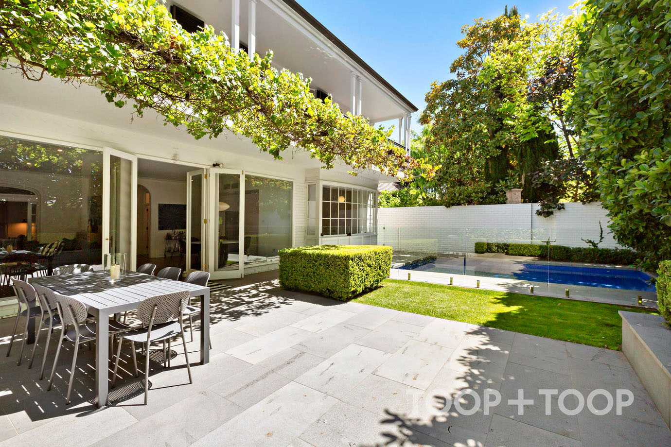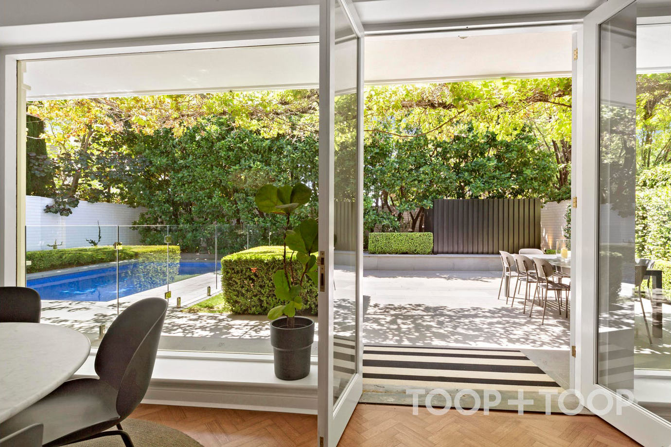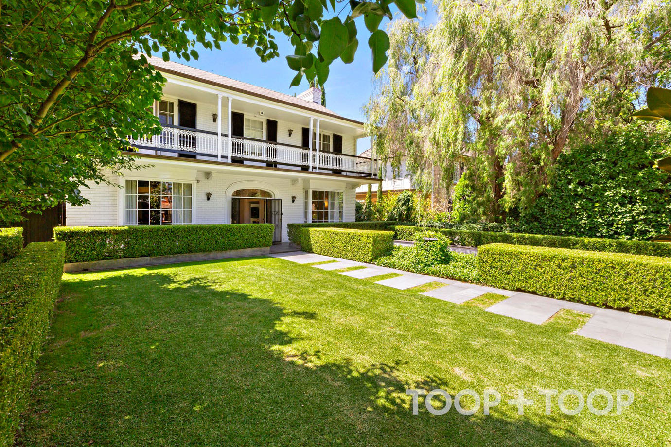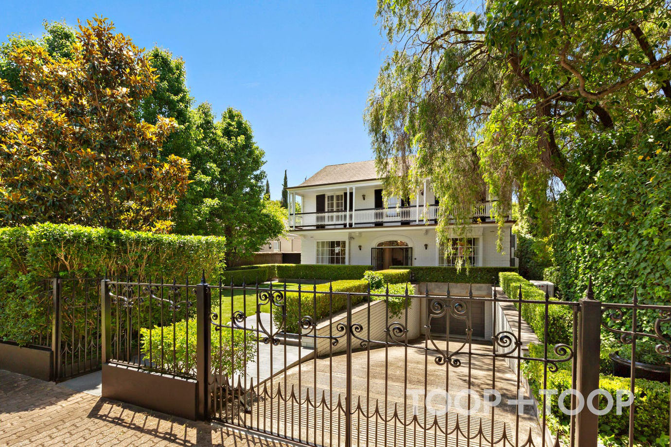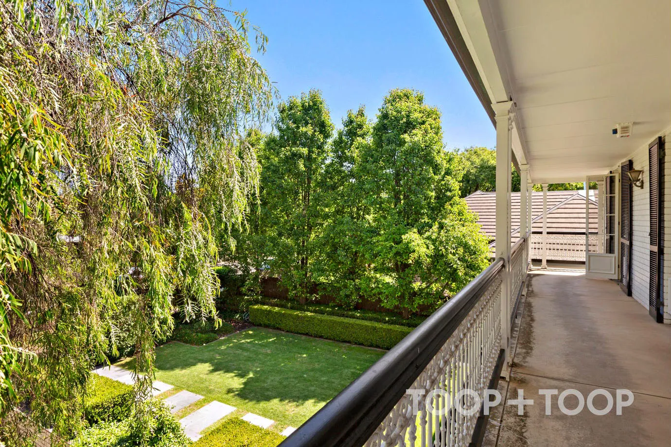- 4
- 3
- 2
49 Dutton Terrace Medindie SA 5081
- Land size: 659m²
Dutton Terrace is unquestionably one of Adelaide’s most exclusive and tightly held residential addresses, and this gracious architecturally designed family home is one of the most picturesque to grace it.
Designed in the 1970s by legendary architect John Chappel, an exceptional contemporary makeover celebrates its timeless appeal with the addition of sophisticated and luxurious interiors, and glorious landscaped grounds.
Built in the elegant Georgian Revival style, its stately double brick symmetrical façade is set well back from the street. Classical architectural features that include a fanlight door flanked by bay windows, a lace trimmed balcony, shuttered windows and a shingled roof, are complemented by a modern interpretation of formal garden design by the talented Jo Connelly, incorporating a large dappled lawn bound by manicured hedges, fragrant star jasmine and ornamental pears.
The ground floor is dedicated to spacious interconnected living and entertaining options, with versatile retreats extending from a magnificent black and white tiled reception hall with a staircase sweeping towards first floor family accommodation.
Chic and adaptable, both the generously proportioned lounge and dining room with a fireplace, and adjacent living retreat boast bay windowed views across the front garden and connect through to expansive north facing open plan living to the rear.
Bathed in northerly sunshine, this sensational space, grounded by oak herringbone floors, has recently undergone an uber-chic makeover with a modern designer take on the home’s classic aesthetic that is a showpiece of contemporary sophistication.
Family and friends will gravitate towards the entertainer’s kitchen, with a Caesarstone island integral to its design. All white cabinetry that incorporates a range of integrated European appliances, wraps around and extends through to a pantry and European laundry.
The room takes full advantage of the tranquil and private rear garden oasis and pool, with a window seat on which to perch and a feature window and French doors providing a seamless connection.
Outdoor dining sits beneath a vine clad pergola, with bluestone paving for extended entertaining punctuated by blocks of hedging that introduce and frame the heated pool.
The grand staircase ascends to luxuriously appointed family accommodation, with three of the four bedrooms incorporating opulent ensuite bathrooms with designer sanitary ware and marble accents. In addition, the two front bedrooms have balcony access and share a walk-in robe.
Subscribe for updates
The master suite is a large private haven of sumptuous and linked design. Taking full advantage of its north facing orientation, the bedroom extends through to a flexible room currently utilised as a home office, with both spilling out to the rear balcony. A walk-in robe leads to an indulgent ensuite with underfloor heating, double vanities and a feature marble tiled wall.
To round off this gorgeous residence is the lower level, which accommodates storage rooms and a remote entry double garage with secure internal access.
STAND OUT ADDITIONAL FEATURES
- Architectural design c.1970s by John Chappel
- Landscape design by Jo Conolly
- Pool design by Urban Oasis
- Remote gate entry
- Secure lower-level double garage with internal access
- Daiken ducted R/C air conditioning
- Security system
- Miele induction cooktop, oven, microwave & warming drawer
- Bathrooms with heated towel rails
- Master ensuite with heated floor
- Guest powder room
- Laundry chute
- Extensive built-in storage
- Upstairs storage room & linen cupboard
- Basement storage rooms
- Basement sumps with battery backup
- 8 KvA Generac standby basement generator
- Automatic irrigation
- Feature garden lighting
- Pool with glass fence & heat pump
LOCATION
- Premier dress-circle address 4.5 km to Victoria Square
- Walk to Lefevre Park, Bragg Park
- O’Connell St, Walkerville Tce & Melbourne St shopping, cafes, pubs & restaurants
SCHOOLS
- Walk to Wilderness School
- Close to St Peters College, St Andrews & Prince Alfred College
- Zoned to Adelaide Botanic High, Adelaide High & Walkerville Primary
