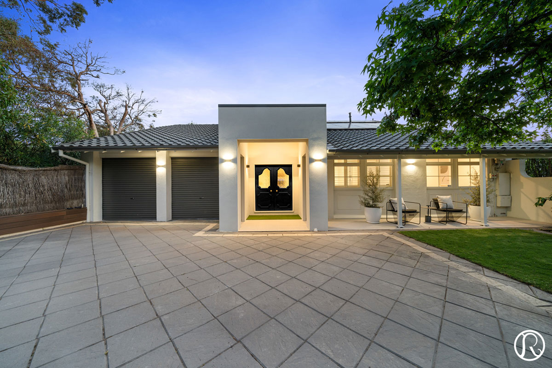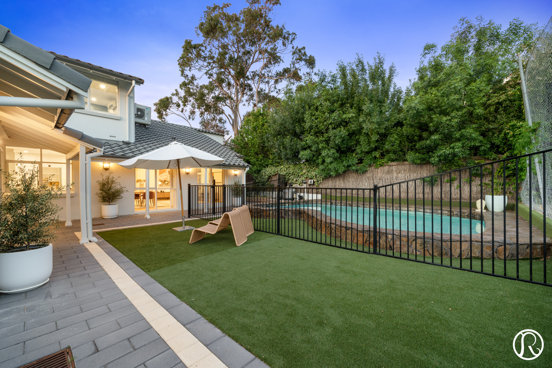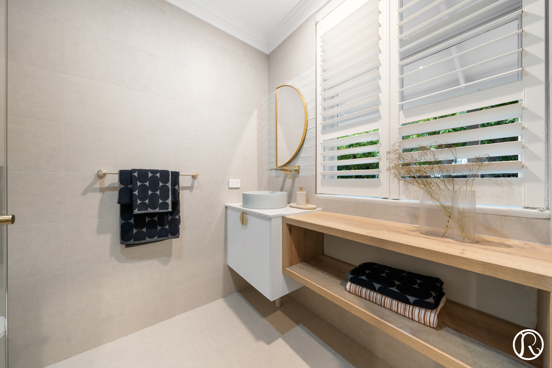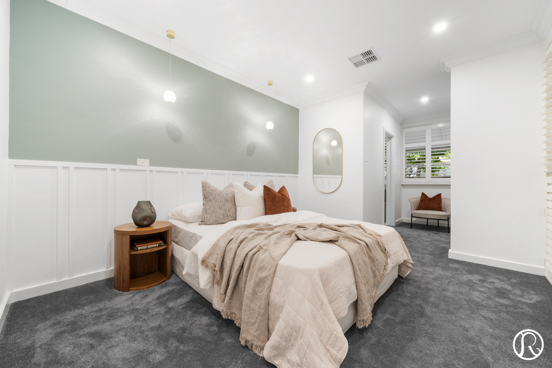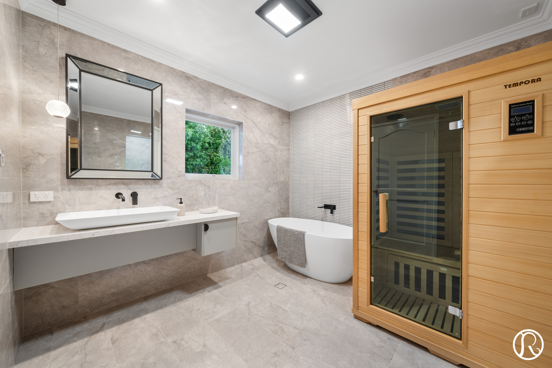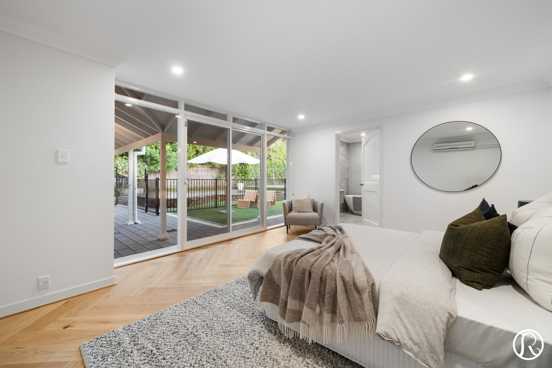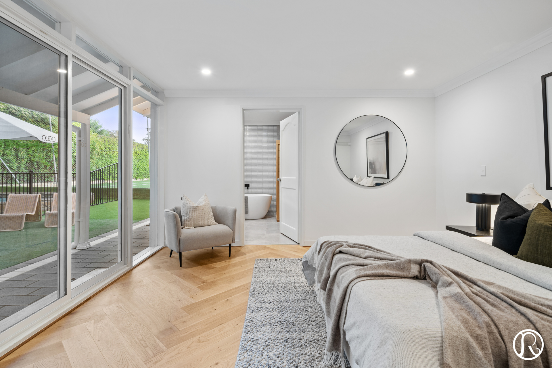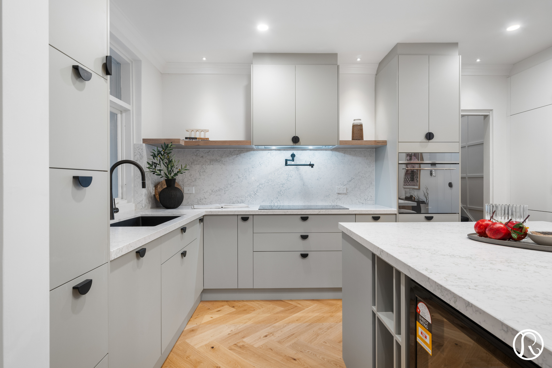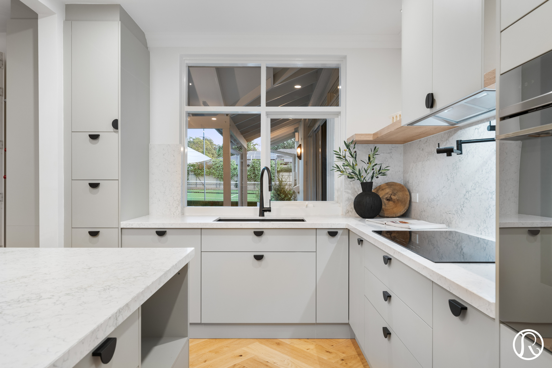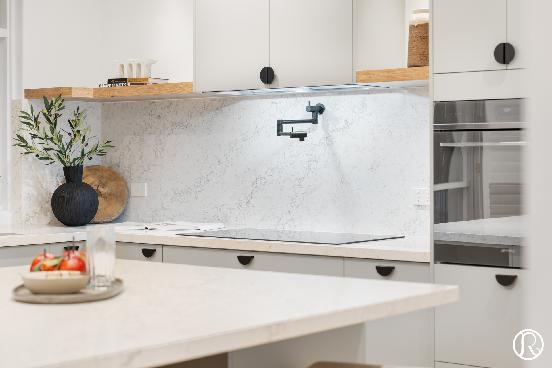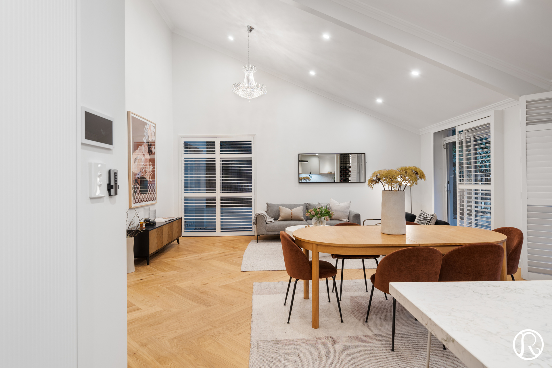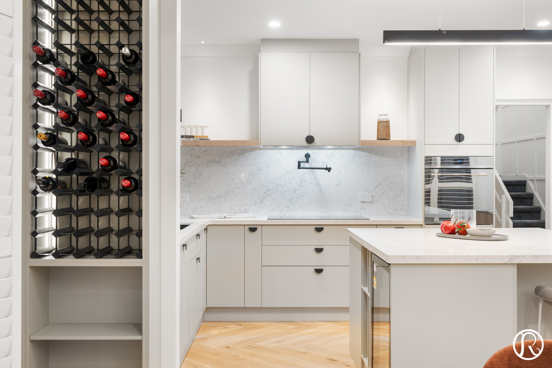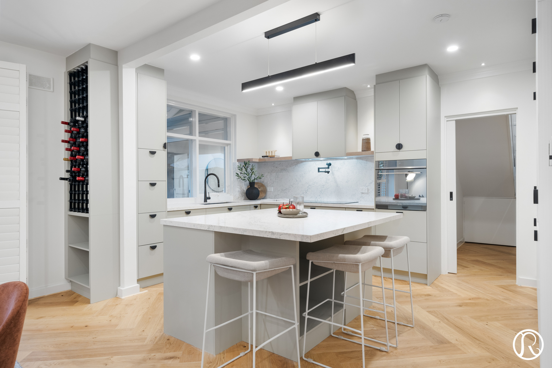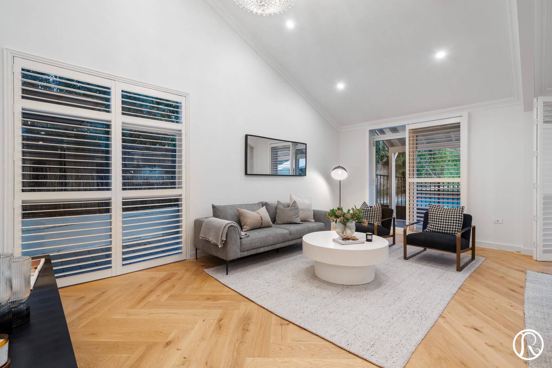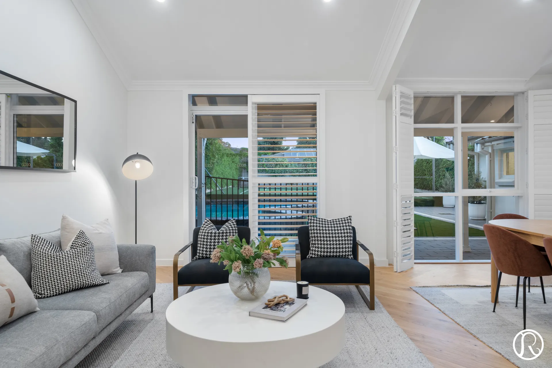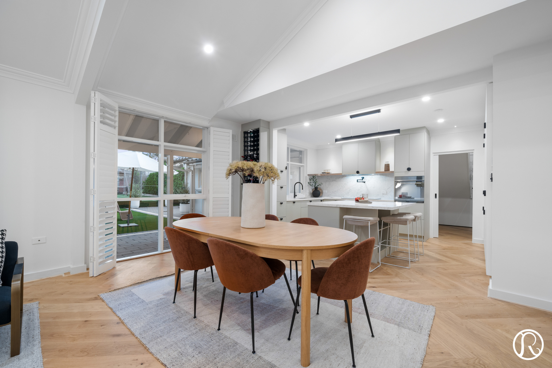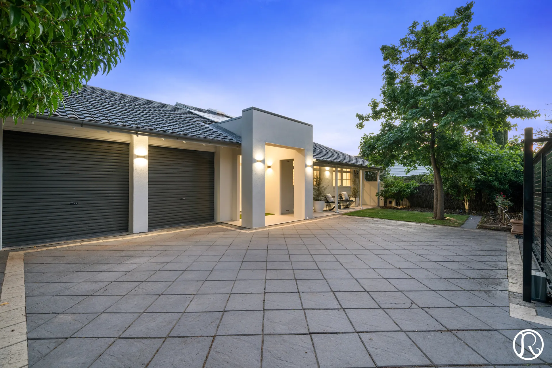- 4
- 4
- 4
46A Bevington Road Glenunga SA 5064
Contact agents
- Land size: 1,002m²
- Building size: 361.6m²
With a lagoon pool, Supergrasse tennis court and a sauna wellbeing wing – exercise your right to lifestyle in a redesigned entertainer on an elite 1002m2 allotment, a pivot to Burnside Village and zoned Glenunga International High School.
An impeccable reinvention of the highest calibre, the up to 5-bedroom residence assures the executive, active or jet-setting family of the utmost security and flexibility in a standout yet very private 2-storey footprint.
And its air of renewed luxury is next level.
Exquisite herringbone floors, plantation shutters, four chic bathrooms – two ensuite, including a master bedroom on the ground level – bespoke wall panels and custom joinery throughout bring modern continuity to indulge every demographic; the ultra-versatile rear “wing” doubling as a 2nd living area or 5th bedroom beside a study-turn-cellar, as the fully tiled sauna room catches the pool.
You’ll amaze the masses in a designer kitchen hosting every considered extra: fluted cabinetry, a stone-topped island, up-lit wine storage, pot filler, pocket door coffee station and high end Smeg appliances, while the pool, court, and open-air alfresco awaits via the adjacent open plan living zone beneath lofty vaulted ceilings.
This is how you create a life of carefree leisure.
Upstairs retreats to two light-filled double bedrooms, a decadent fully tiled bathroom, and distant hills views; the dual garage also rising to a generous mezzanine giving the teens their own gym, gaming or studious getaway.
Take the prestige of the east in your stride… zoning for Linden Park Primary School, Adelaide’s leading international high school – GIHS, Seymour College, and the gateway to the Adelaide Hills, all just 5kms from the city centre; tree-lined Bevington insists.
Luxury & ease meets carefree entertaining:
- Impeccably reimagined 1970s design
- Newly resurfaced synthetic ‘Supergrasse’ tennis court
- Automatic sliding gate security
- Dual garage with secure internal access, rear tilt-up door + huge mezzanine/loft retreat
- Lagoon-style pool
- Solar panel efficiency – TBC
- Wellbeing wing beside the 2nd living area/5th bedroom
- Flexible cellar/study/nursery
- Modern custom joinery throughout
- Chic entertainer’s kitchen with Smeg wall oven & cooktop
- Generous roof storageArtificial rear turf
- Daikin R/C split systems to all bedrooms
- Prized zoning for Glenunga International H.S.
- A pivot to the Burnside Village fashion evolution
- Unmatched living luxury for the internationalist…
________________________________________
Disclaimer:
Whilst every effort has been made to verify the accuracy of the above information, you must obtain sign off as to the correctness of details included herein prior to use of the content of this document in any marketing or publication. KSediting accepts no responsibility for any errors or omissions contained within.
