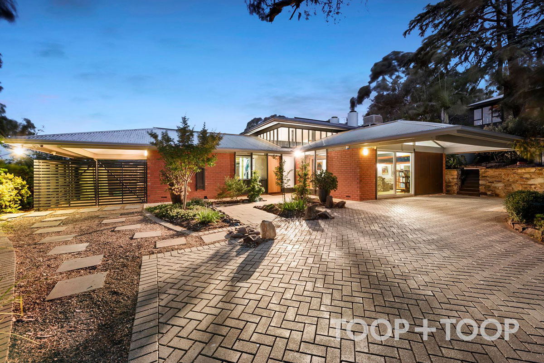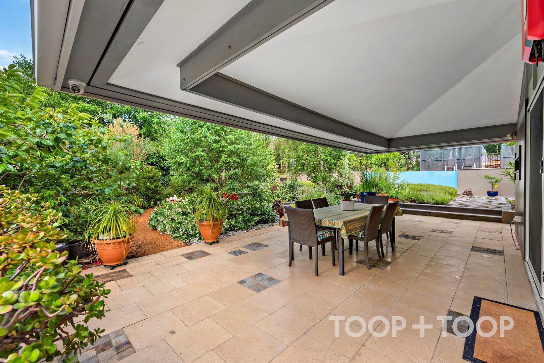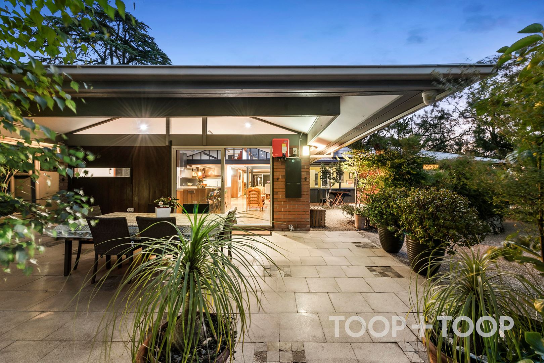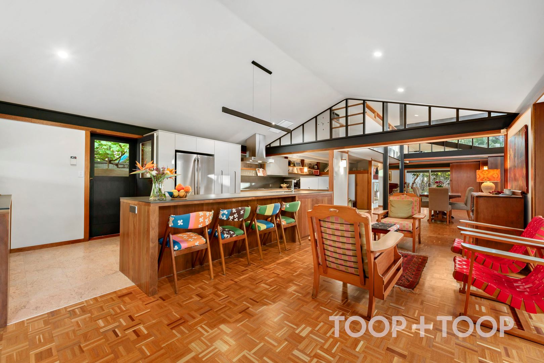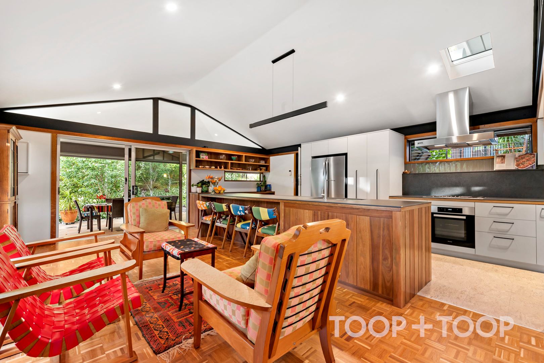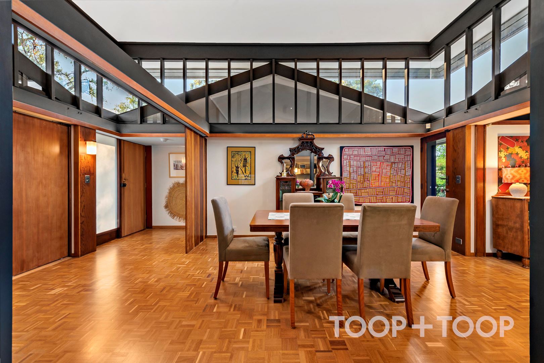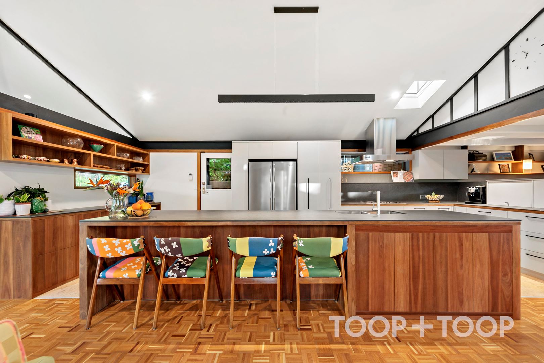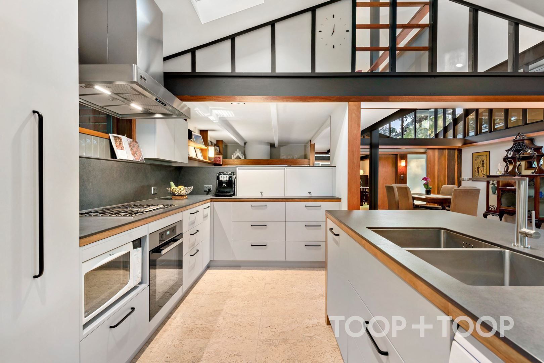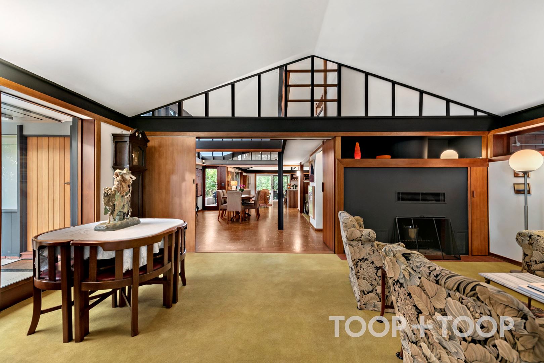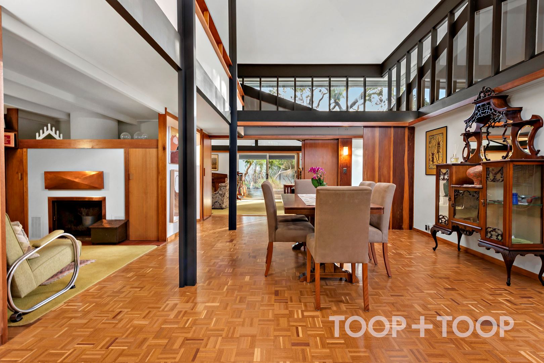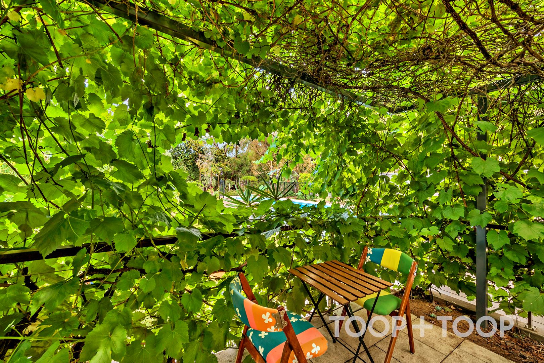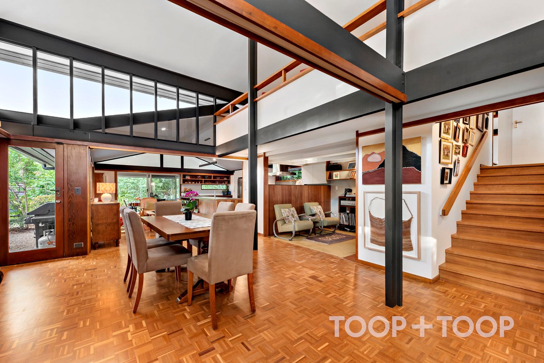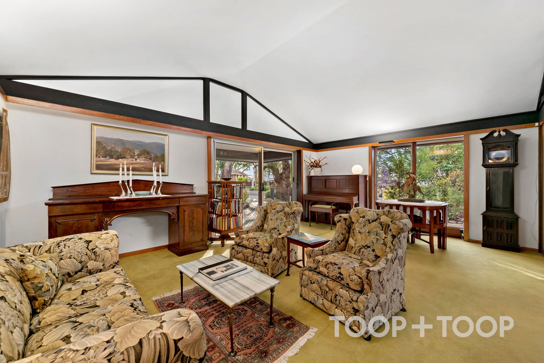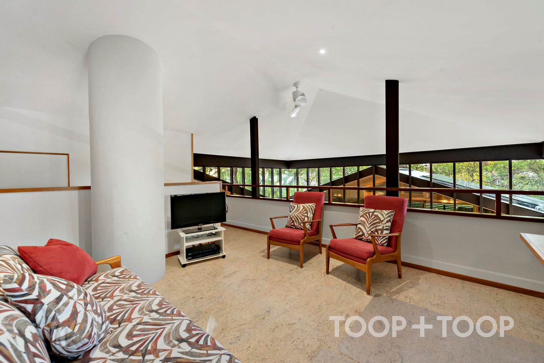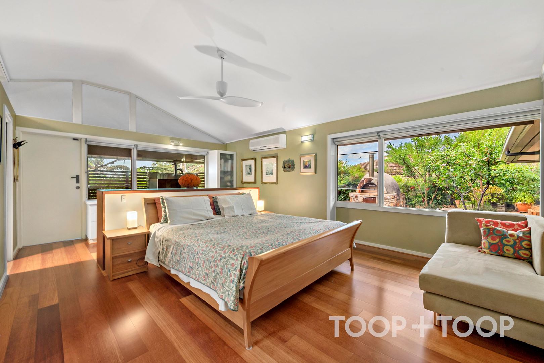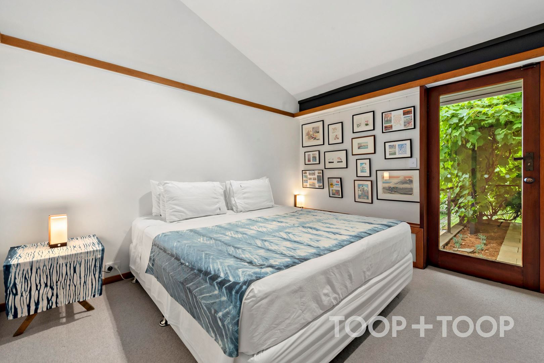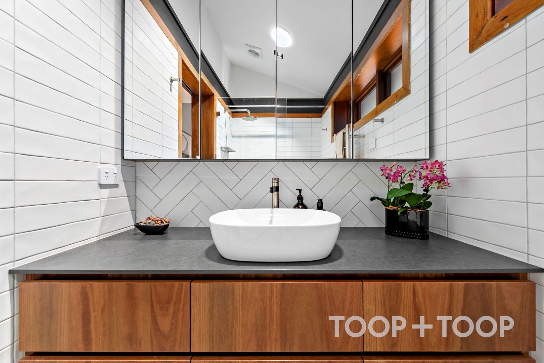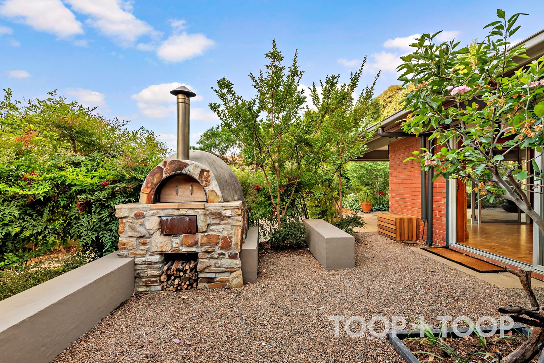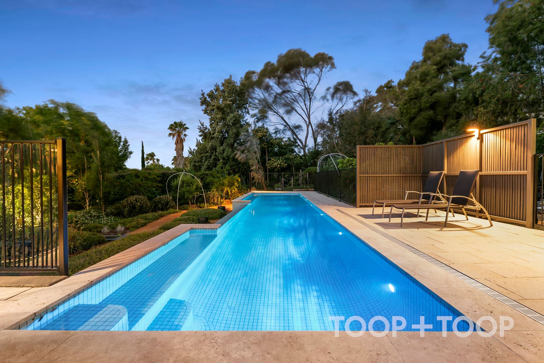- 3
- 2
- 2
44 George Street Torrens Park SA 5062
Contact agents
Tues 4 Feb 11am (USP)
- Land size: 1,745 m²
Nestled in the foothills of the Mt Lofty Ranges, this mid-century home traces back to 1966 when famed architect John Andrew envisioned it especially for a discerning Adelaide doctor. The result is an architectural marvel that boldly mirrors creative nuances of Frank Lloyd Wright’s design, with the home boasting cantilevered rooflines featuring no visible supports, a daring defiance of conventions.
Cast your eyes on a playful exploration of space, light, and levels, a testament to design brilliance – artfully sewing intrigue into the fabric of this masterpiece.
The home stands proudly over a sprawling 1,745 square metre allotment, a thriving paradise of lush mature trees, abundant fruit trees and vibrant floral motifs.
The home lends itself beautifully to active families, providing three spacious bedrooms, three living spaces and two renovated bathrooms. A lofty open space with views over the family/ meals area is the ideal home office or childrens play space. Pair this with work-and-play spaces harmoniously interspersed, making room for individual pursuits, yet bringing everyone together for cherished moments.
Standout Features Include:
- The spectacular, recently renovated designer kitchen recently has undergone tasteful renovations, balancing functionality and style. A clever blend of real timber and solid surface benchtops matched with top of the range Miele appliances makes for a true gourmet kitchen experience.
- Large picture windows and doorways dissolve boundaries between inside and the manicured outdoors, making it a splendid stage for large-scale entertainment.
- A Tuscan-style outdoor entertainment area is focused on a bespoke pizza oven, creating the perfect outdoor entertaining area.
- And then there’s the pièce de résistance – a breath-taking infinity pool, delicately embedded amidst a theatre of blooming gardens, winding walkaways, and soothing water elements.
- A 6.6kw solar array will reduce power bills
- Copious rainwater storage tanks will reduce water bills
- A handy storage shed houses modern pool equipment with room for a workshop
- A spacious undercroft area under the home provides great storage and wine cellaring space.
- Double driveway entrances to the home, allowing several cars to be parked safely off-street.
For 25 dedicated years, the home has been meticulously cared for and nurtured by passionate owners, an enduring relationship etched into every corner of this stunning space.
Beyond a simple dwelling, this property is a fusion of past and present, an innovative showcase of the mid-century era enveloped in modern amenities and polished sophistication. Your tenure here would not be merely of a homeowner, but the curator of a vibrant milestone in Adelaide’s architectural history.
Created to cater for the needs of a large, active family, and sited in a privileged foothills setting, this home is just walking distance to Scotch College and an eight minute walk to easy public transport. Close to Mitcham Village Shopping Centre, and all community services.
Peter and Glenn McMillan look forward to helping you find a way to own this sensational family estate.
