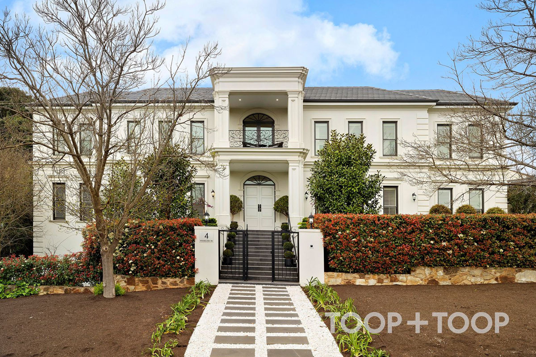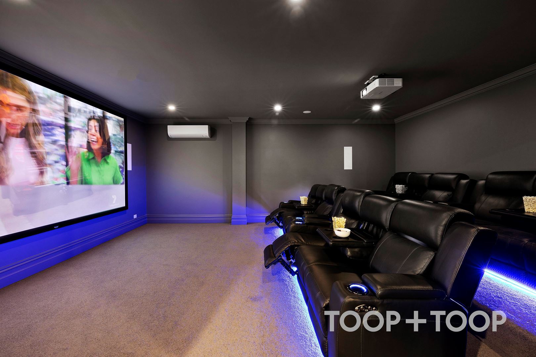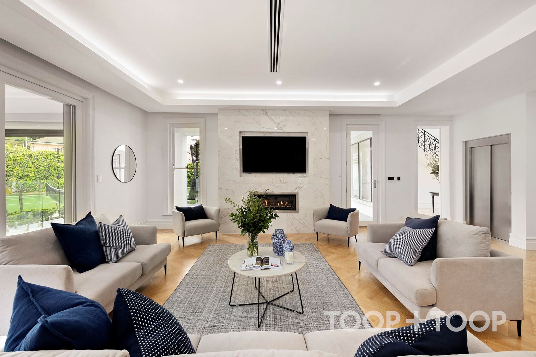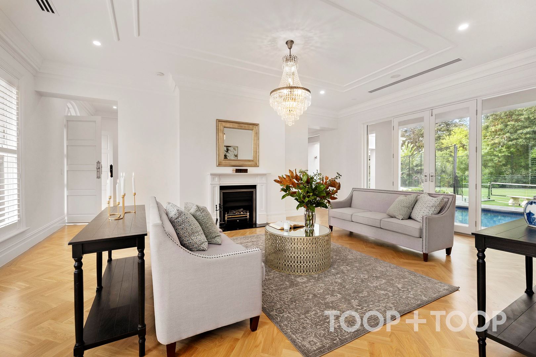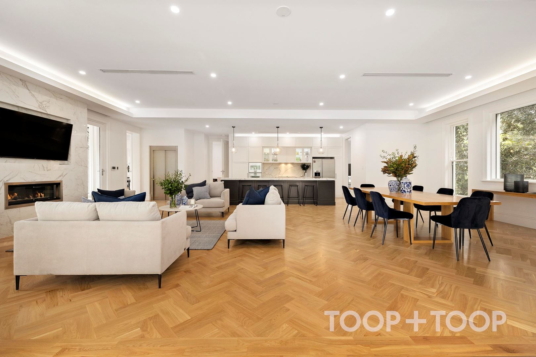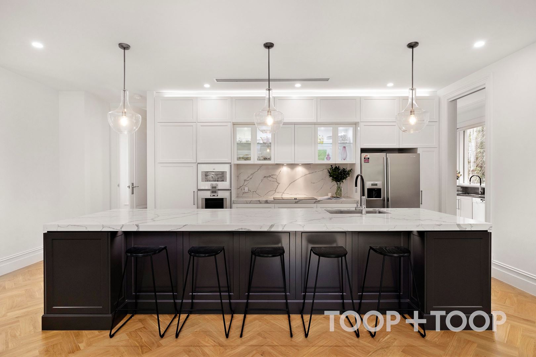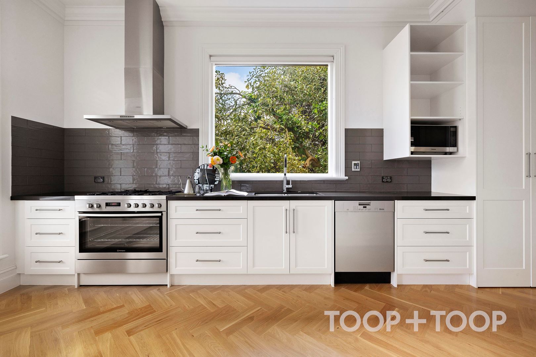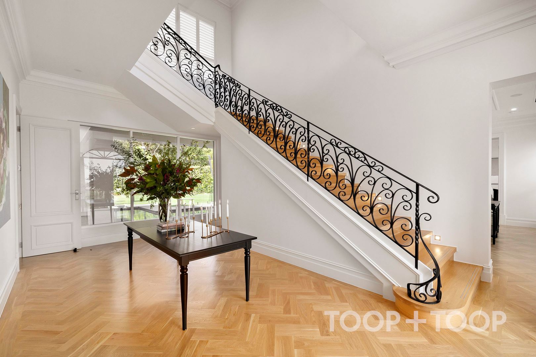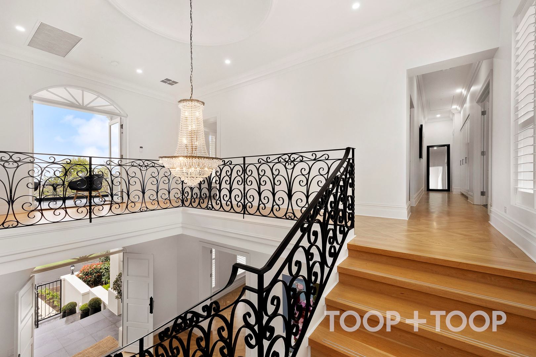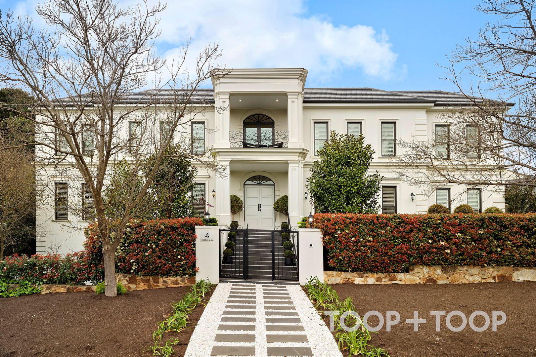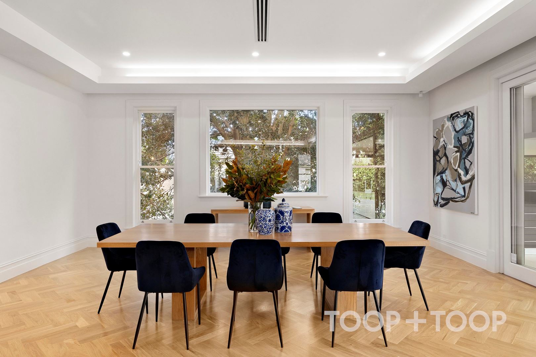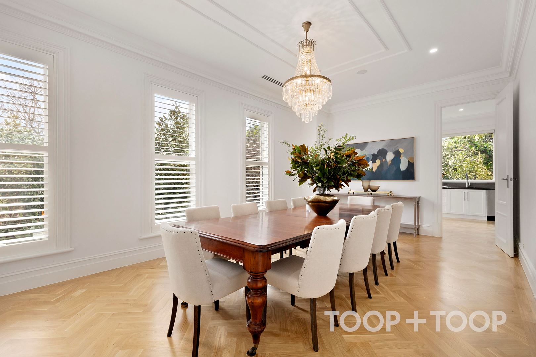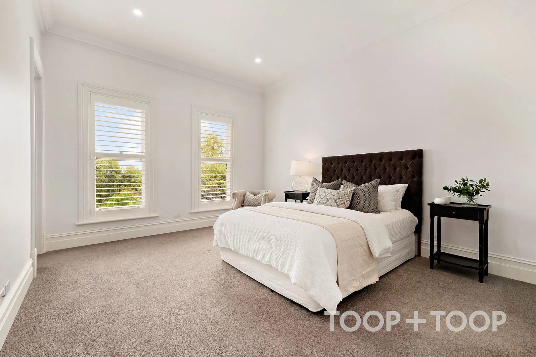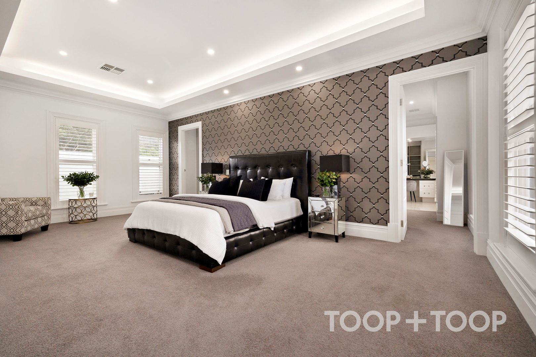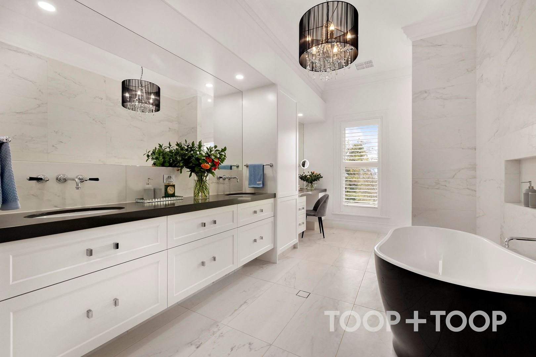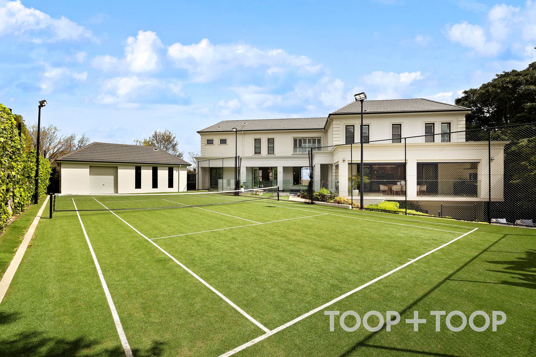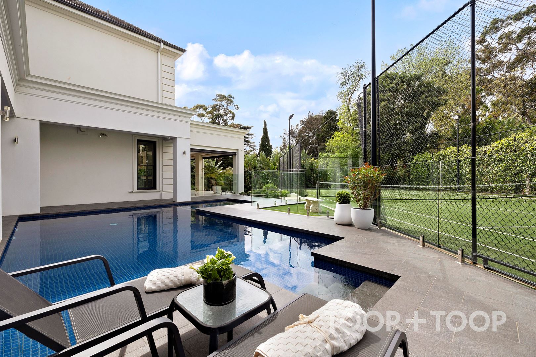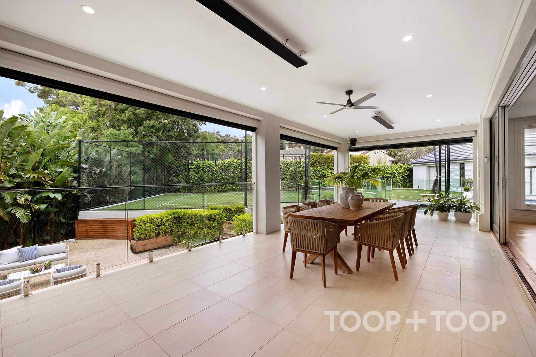- 5
- 4
- 8
4 Woodland Road Springfield SA 5062
- Land size: 2,150m²
Please ring Sally Cameron for private inspection 0412 915 108
Rarely is a property of this calibre and exceptional position offered to market. This is an extraordinary opportunity to secure one of South Australia’s most impressive and luxurious residences situated in what is without doubt Adelaide’s most exclusive, prestigious and perhaps affluent residential enclave.
The pinnacle of luxury living, this palatial custom designed masterpiece spans three expansive, sumptuous and interlinked levels of resort style family living with panoramic views. Every design choice has been made with the utmost care, with no expense spared and no detail overlooked in its execution. The result is an outstanding family entertainer of uncompromised quality, innovation, versatility, and comfort.
ENTRANCE
Aptly named, Woodland Road is idyllic and tranquil, studded with trees and teaming with birdlife. With an unrivalled elevated position on a sweeping bend, the home’s stately Georgian façade emerges majestically above tiers of terraced hedges that perfectly reflect its gracious symmetry.
From a soaring portico with classical pillars and double door with arched fanlight transom, the magnificent entrance hall introduces a timeless aesthetic and impressive proportions. Underpinned by stunning European Oak parquetry floors, one is greeted by light, space, and grand stairs with wrought iron balustrading reaching to the first floor beneath a resplendent chandelier.
FORMAL LIVING
Flanking the hallway, double doors open to elegant formal reception rooms that form one extended space for large scale entertaining if required.
To one side, a dining room that can accommodate the largest dinner party, with a fully equipped butler’s pantry for the caterer sitting adjacent.
To the other, a sophisticated sitting room with chandelier, gas fire and French doors that spill out to the pool.
Reflecting the design of an historic European home, a further set of French doors open into a versatile room currently disposed as a private study with a designer bathroom that also provides convenient access for poolside use.
OPEN PLAN LIVING
This monumental space has been designed to perfection. The owner’s brief to celebrate the glorious surrounds is clear, with north facing windows framing the garden and a bank of stacked sliders expanding to alfresco living.
Casual living and dining are enhanced by layers of automated LED mood lighting. Behind an entertainer’s island bench, the ultimate gourmet kitchen, replete with a range of high-end appliances and bespoke cabinetry, wraps through to the fully equipped butler’s pantry that forms a second kitchen for prep, caterers, or just to keep everyday cooking mess hidden from view.
FIRST FLOOR BEDROOM ACCOMMODATION
Whether you take the stairs or the lift, upstairs is dedicated to expansive and exceptional bedroom suite accommodation.
At centre stage, doors open to a wrought iron clad balcony with breathtaking panoramic views from the foothills across Adelaide to Glenelg and the coast.
The master suite is a private sanctuary of sumptuous and connected design. Taking full advantage of its unique position, the bedroom gazes all the way to the sea with sunset views from long front windows, and an unspoiled hills backdrop to the rear.
Separate his and hers dressing rooms sit to either side of the indulgent ensuite bathroom with heated floors, a soaking tub, double shower heads and a glam zone.
Four king sized bedroom all with views each boast their very own walk-in robes and two-way ensuites with heated floors and double vanities.
DOWNSTAIRS ENTERTAINING ZONE
“Wow factor” is an understatement when it comes to the vast downstairs entertaining hub, which in addition to a home cinema room, cellar and tasting room, has so much space and is so highly flexible that it can be adapted however you desire, whether it be for a gym, studio, games, or all of these and more.
Enjoy the full cinematic experience at home with a big screen, tiered leather recliner theatre seating and surround sound.
After a game of billiards, why not take your guests into the tasting room and cellar with bespoke display racking for in excess of 750 bottles.
RESORT STYLE OUTDOORS
A home of this level would not be complete without resort style outdoor entertaining, and this is one of the best you will find. Majestic trees, birdlife, a babbling creek and foothills backdrop provide an overwhelming sense of peace and privacy.
Seamlessly connecting indoors and outdoors is the entertainer’s pavilion with outdoor kitchen that is perfectly placed between the heated mineral pool and spa, synthetic tennis court and above a paved aggregate platform for versatile entertaining.
With remote entry side street access, the huge 8-car garage opens through to the tennis court. This doubles as an enormous under cover entertaining area if required, especially for kids or events planned with inclement weather.
FEATURES
Parking
Remote entry 8-car garage
Additional off-street parking space
Roller door to tennis court
Pool
Fully tiled mineral pool & spa
Solar heating with additional spa gas heating
Glass fence
LED lighting
Subscribe for updates
Tennis court
Synthetic grass surface
Neighbour friendly lights
Draw curtains
Home Theatre room
Motorised leather recliners
160 inches Cinemascope projector screen
Sony Laser ceiling mounted projector
Krix surround sound speakers
Wine Room
Wooden display racks for at least 750 bottles
Adjacent tasting room
Kitchen
Gagganau integrated induction cooktop, steam oven, oven & warming drawer
Miele dishwasher
Wine storage
Pantry Appliances
900mm Westinghouse gas top cooker
Miele dishwasher
Insinkerator
Room for second fridge
Coffee station
Alfresco & outdoor kitchen
Heat strips & ceiling fan
Integrated speakers
Beefeater integrated gas BBQ
Vintec bar fridge & sink
Automated Cafe blinds
Comfort
Zoned & ducted R/C air con
Split systems downstairs
Instant gas fires sitting room, open plan
Underfloor heating all bathrooms
Heated towel rail ensuites
2 baths
Plantation shutters
Laundry with storage & hanging rail
Outdoor Heatstrips & ceiling fan
Room temperature sensors
Technology
Lift
KNX automation home app system
Control panel for home automation
Sensor lighting
Integrated multi room audio in living, dining, family, alfresco and gym
Storage
Extensive built-in storage throughout
Large storage room downstairs
Under tennis court storage
Security
Pedestrian gate with intercom
CCTV
Monitored Alarm
Remote entry garage
Garden
Landscaped garden
Garden lighting
Automated irrigation
Screened utility yard
Underground water tank
Creek
Location
Approx. 7km from Victoria square
Exclusive & tightly held premiere eastern foothills address
Close to Burnside Village, Mitcham Square
Close to freeway
Walk to Waite Institute & Arboretum, Carrick Hill & hills trails
School Zoning
Mitcham Primary, Unley High
Walk to Mercedes. Close to Seymour College, Scotch College, Urrbrae
