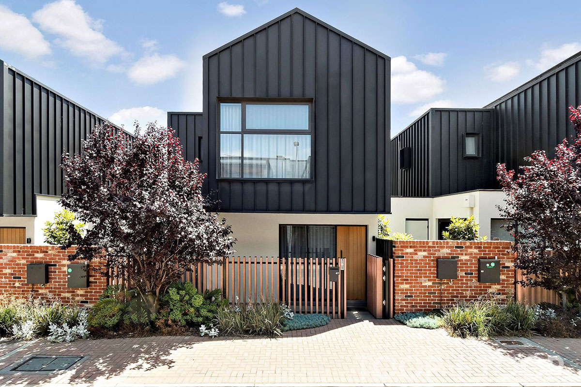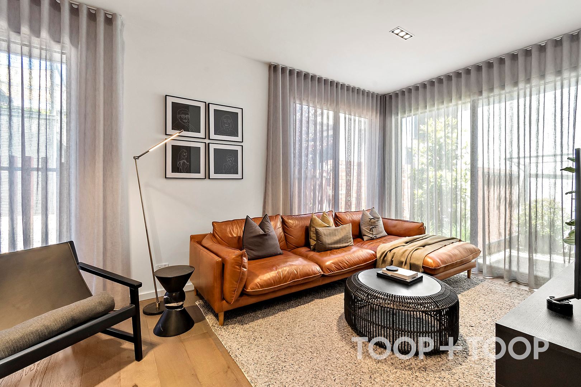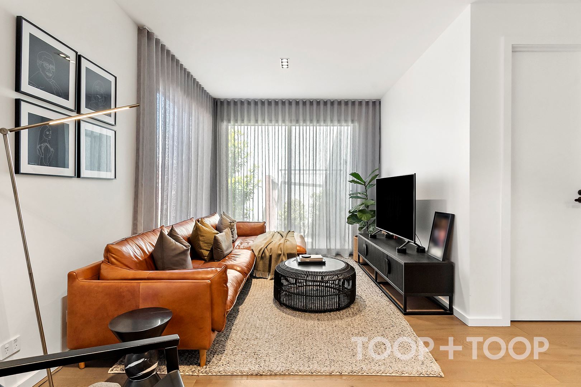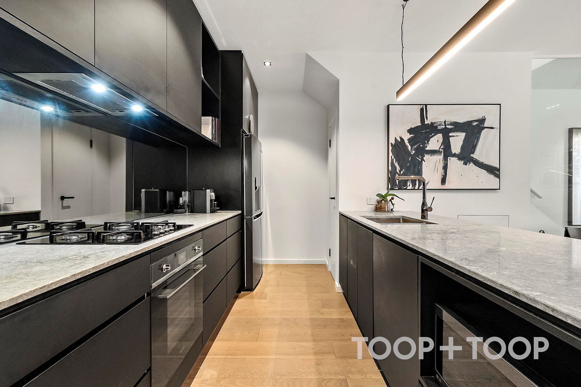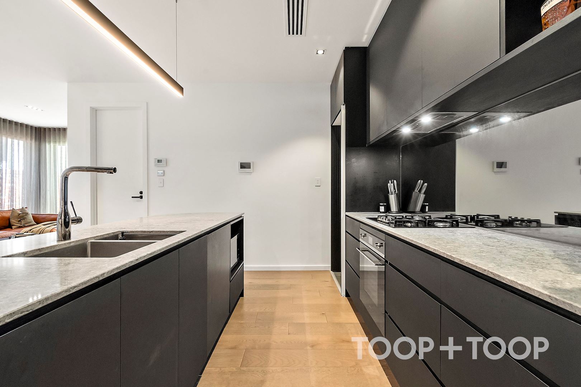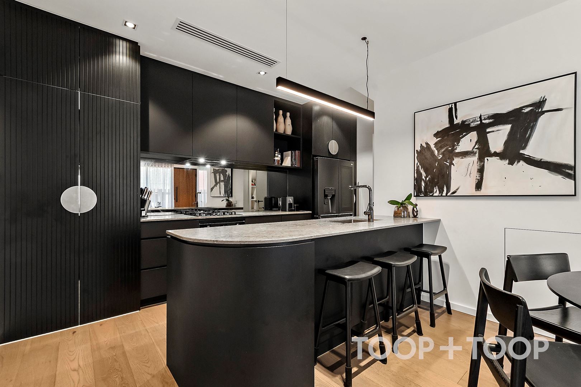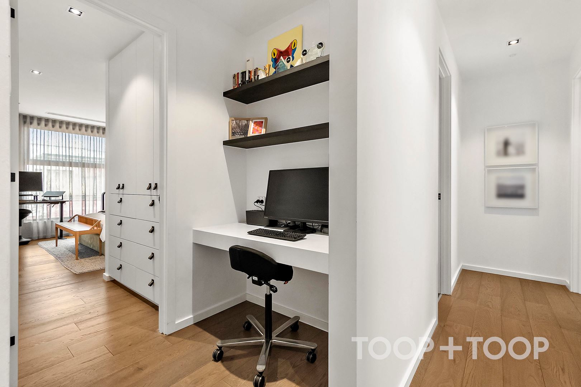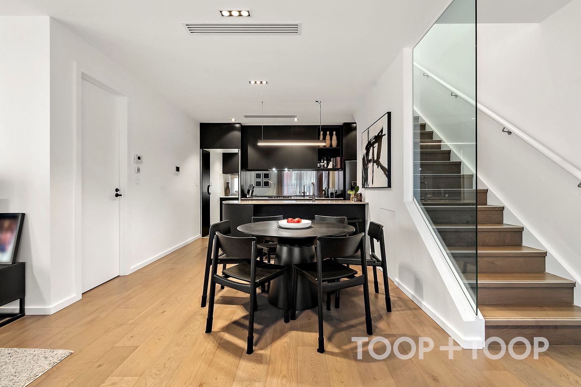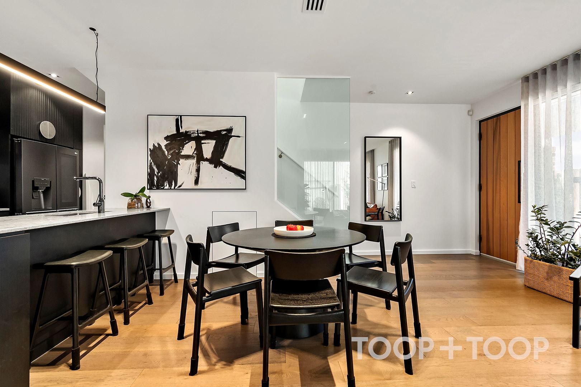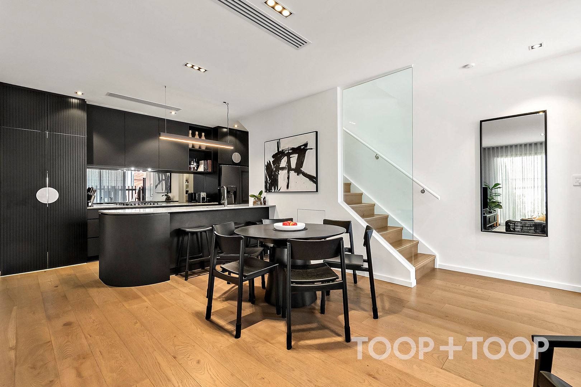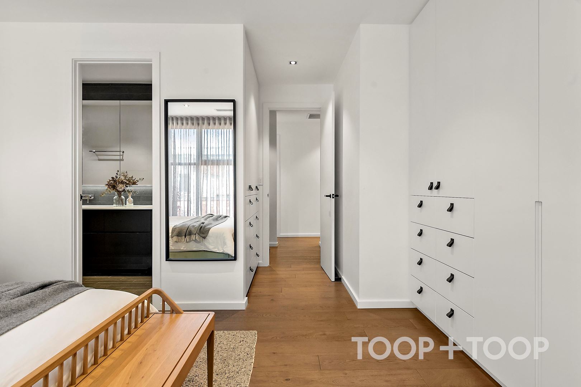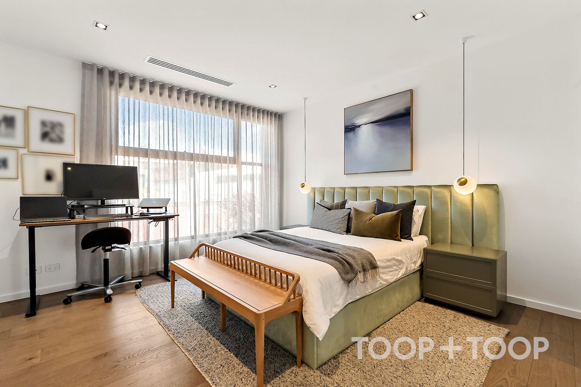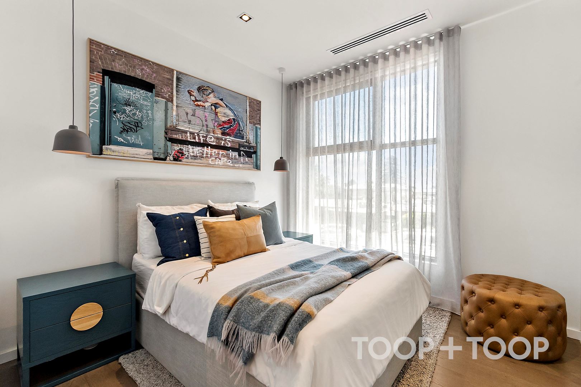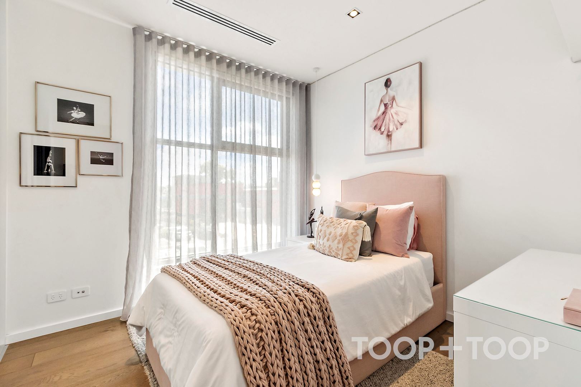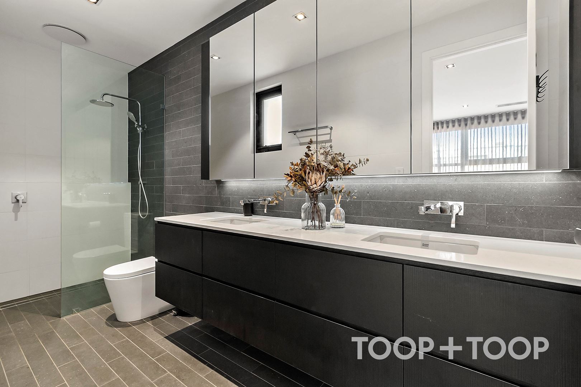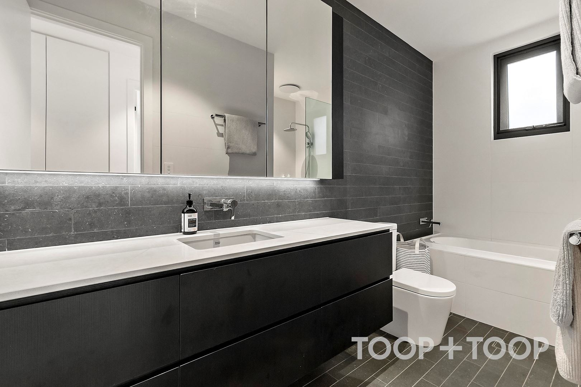- 3
- 2
- 2
1 Stephen Street Norwood SA 5067
Sat 23 Nov at 1pm, Sun 24 Nov at 1pm
- Best offers: Monday 9th of December at 1pm (USP)
- For sale: $1,250,000 - $1,300,000
Nestled in the heart of Norwood, 4/1 Stephen Street, Norwood exemplifies contemporary sophistication fused with practical living. This striking three-bedroom home captures the essence of modern design with its sleek, dark façade, setting a bold tone. Upon entering, the open-plan living and dining area impresses with its seamless flow, bathed in natural light from generous windows adorned with soft sheer drapes, enhancing privacy without compromising the ambiance.
The ground floor boasts a state-of-the-art kitchen that is both stunning and functional. With clean lines, dark cabinetry, and top-of-the-line appliances, it’s a gourmet’s delight. The adjacent dining area becomes a central hub, perfect for intimate gatherings or family dinners.
Upstairs, the master suite offers a sanctuary of tranquility with its ample space and light-filled atmosphere. It features a chic ensuite and built-in robes, ensuring convenience without sacrificing luxury. Two additional bedrooms provide flexibility—ideal for guests, a study, or children’s rooms—all serviced by a sleek, stylish bathroom.
The clever layout incorporates a study nook, making remote work a breeze, and the soft texture of the wooden flooring throughout brings warmth to every step. Outside, the low-maintenance courtyard presents an opportunity for alfresco dining or simply enjoying the serene environment.
This home, with its crisp, modern finishes and thoughtfully designed spaces, offers a haven for those seeking both style and substance amidst the vibrant Norwood backdrop.
Key features:
- Torrens title
- Generously sized 3 bedrooms
- The master bedroom features a luxurious ensuite bathroom and built in robes
- Bedroom 2 and 3 features built-in robes
- A family bathroom, beautifully designed to include a luxurious full bathtub
- Double glazed windows throughout
- Living area bathed in natural light from generous windows
- Spacious open-plan kitchen seamlessly linked with dining area
- A well-designed study nook offers a functional, space-saving workspace
- Luxury stone benchtop and splashback
- Premium Smeg appliances
- Timber floors throughout the home
- Ceiling height of 2.7 meters throughout the home
- Low maintenance garden
- DAIKIN ducted reverse cycle air-conditioning with mobile device control
- B&D garage door with mobile device control
- Intercom with mobile device control
- Security alarm system
- Solar panels 8.5KW
- North-south orientation to maximise sun and cross flow ventilation
- Rear lane access to side by side double garage with panel lift garage door
- Less than a 5-minute drive to Adelaide CBD
- Located in the highly sought-after Norwood Primary School, Marryatville High School Zone
- Situated within a convenient distance from prestigious private schools, including St Peter’s College, Pembroke School, and Prince Alfred College
- Located within walking distance to public transport
Ryan and Lalita Yuan look forward helping you to find a way to own this beautiful home.
