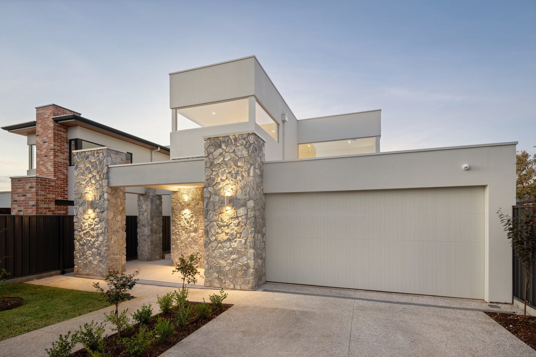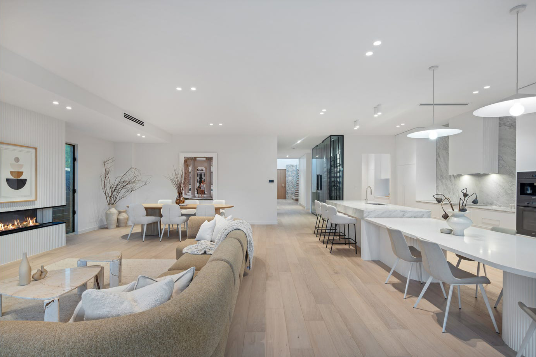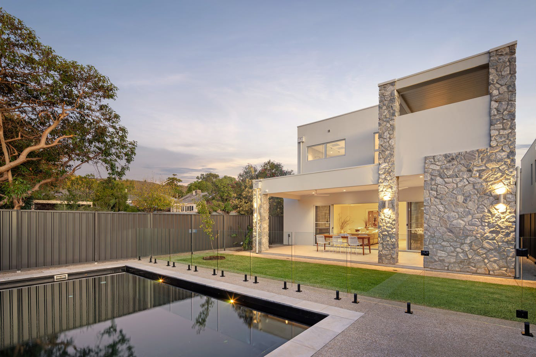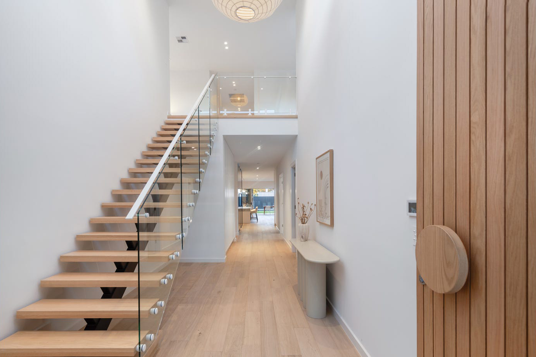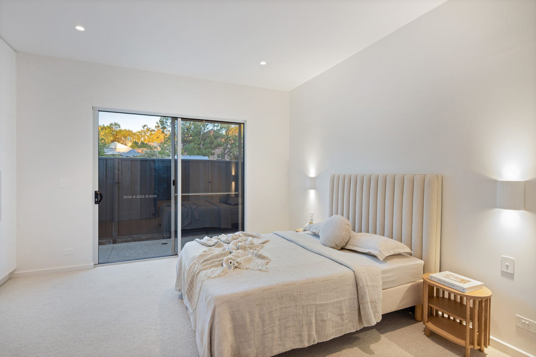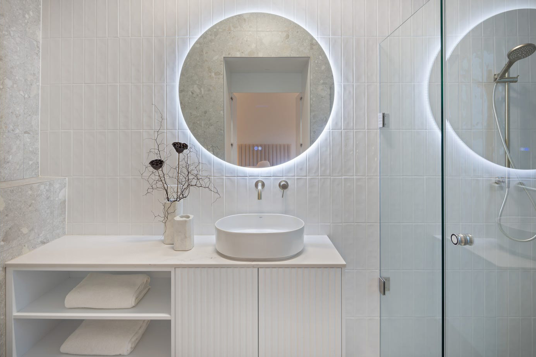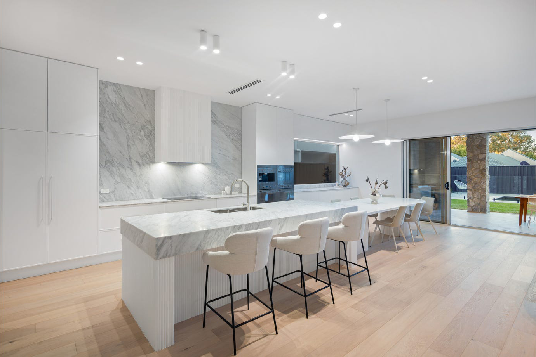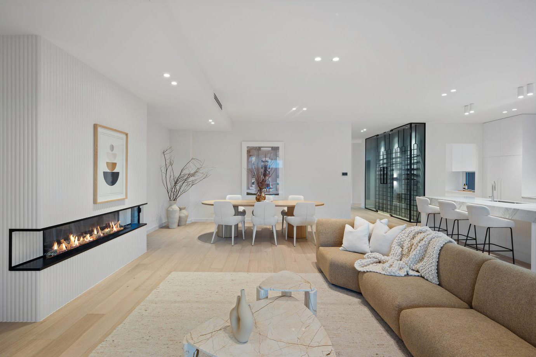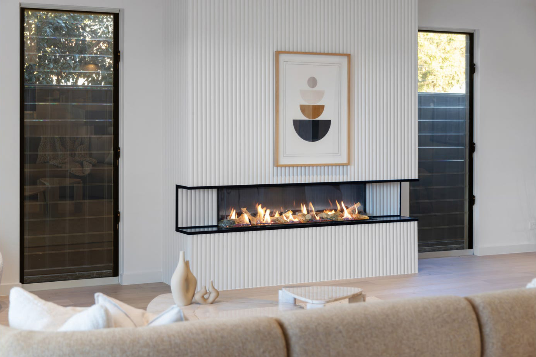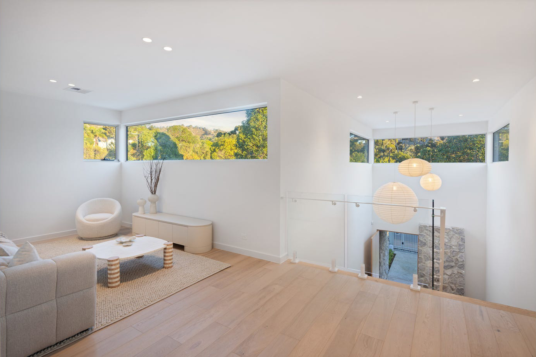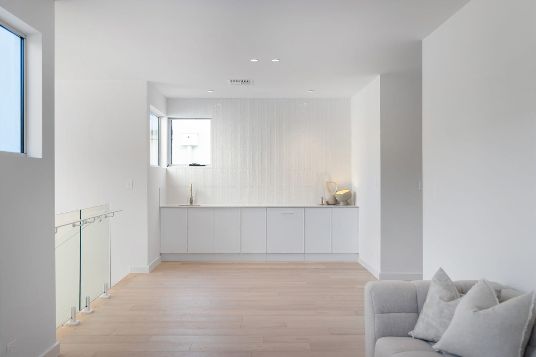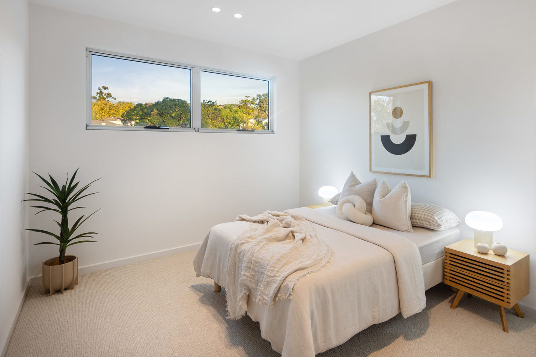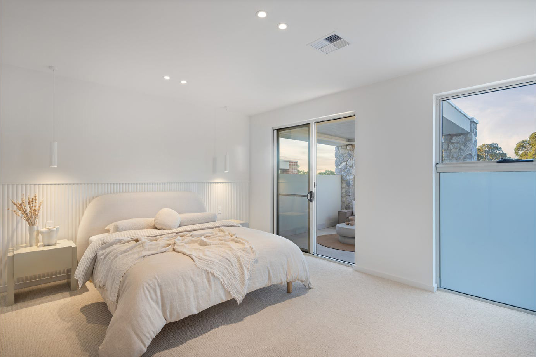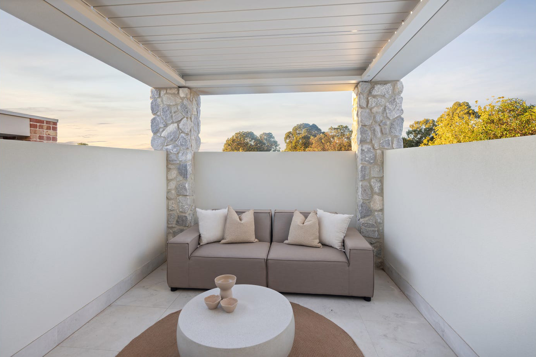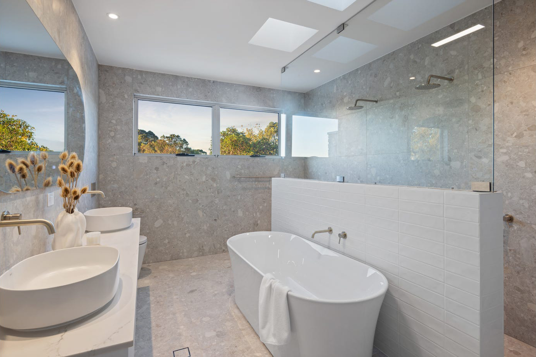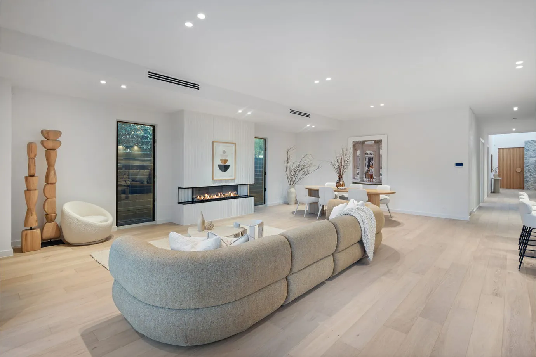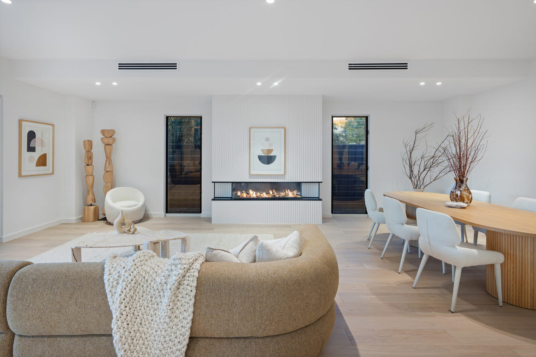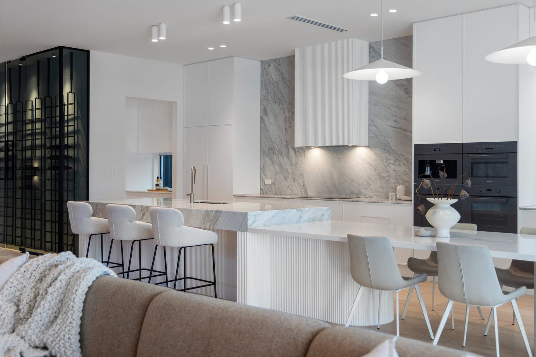- 4
- 3
- 4
3 John Street Burnside SA 5066
Sat 29 March 12:30pm | Tues 1 April 5pm
Tues 22 April by 12pm (USP)
Without question one of the most beautiful new builds Burnside has laid eyes upon, this one-of-a-kind design blends hi-spec innovation, state-of-the-art indulgence and contemporary elegance to rival your ideals of a luxury home.
Cementing its status as a chic icon from the first glimpse; tumbled stone, engineered oak and timber panelling weave themselves from front to back of the opulent lower level – one that always circles back to a soul-soothing view of the mineral swimming pool.
Entertaining instantly becomes your forte when you can grab a bottle of local Penfolds from the glass-encased wine room, take a seat poolside and let the in-built Beefeater BBQ take care of dinner on your behalf. For more formal or intimate family feasts, the Miele and natural stone adorned kitchen takes hi-spec functionality seriously but delivers in such a stylish manner – the perfect backdrop while unwinding in front of the open living’s statement fireplace.
A downstairs ensuited bedroom provides that sought-after convenience for generational families, while marking the beginning of a slumber wing that sees three more bedrooms – each with walk-in robes – peacefully placed on the second level.
Joined by a versatile retreat with stone-topped kitchenette, and headlined by a huge master, walk-in robe, private balcony and couple’s ensuite with freestanding tub – the innate luxury reserved for the household head’s will never be taken for granted.
Just too hi-spec to scratch the surface, you’ll be flawed by the high-end sophistication and lifestyle bliss brought by this architectural masterpiece in Burnside…
Even more to love:
Subscribe for updates
- C2025 brand-new bespoke build
- In-ground mineral swimming pool with heating provisions
- Built-in Beefeater BBQ kitchen
- 4-car garage with internal entry
- Double driveway behind auto electric gate
- Walk-in robes to bedrooms 1, 2 & 3
- Built-in robes to downstairs bedroom 4
- Three fully tiled bathrooms
- Miele induction cooktop, dual ovens, micro-oven & built-in coffee machine
- Butler’s pantry with integrated fridge
- Natural stone kitchen benchtop & splashback
- Stone benchtops to bathrooms & laundry
- Upstairs kitchenette with integrated fridge
- Glass-encased wine room & electric fireplace
- Fully tiled bathrooms with brushed nickel tapware
- Engineered Oak flooring & custom front door
- 100% wool carpets
- Ducted R/C air conditioning
- Auto-irrigated front & rear gardens
- Intercom & CCTV system
- 3m ceilings downstairs, 2.7m upstairs
- Footsteps from bus stop, Lockwood General, Ballaboosta & the boutiques of Burnside Village
- Zoned for prized Burnside Primary, Norwood International, St Peter girls, Seymour College, Pembroke School
- Just 10-minutes from the CBD
Specifications:
- CT / 6294/269
- Council / Burnside
- Zoning / BN
- Built / 2025
- Land / 560m2 (approx)
- Frontage / 12.19m
- Council Rates / $1,977pa
- Emergency Services Levy / $209.25pa
- SA Water / $249.65pq
- Estimated rental assessment / Written rental assessment can be provided upon request
- Nearby Schools / Burnside P.S, Norwood International H.S, Urrbrae Agricultural H.S
Disclaimer: All information provided has been obtained from sources we believe to be accurate, however, we cannot guarantee the information is accurate and we accept no liability for any errors or omissions (including but not limited to a property’s land size, floor plans and size, building age and condition). Interested parties should make their own enquiries and obtain their own legal and financial advice. Should this property be scheduled for auction, the Vendor’s Statement may be inspected at any Harris Real Estate office for 3 consecutive business days immediately preceding the auction and at the auction for 30 minutes before it starts. RLA | 226409
