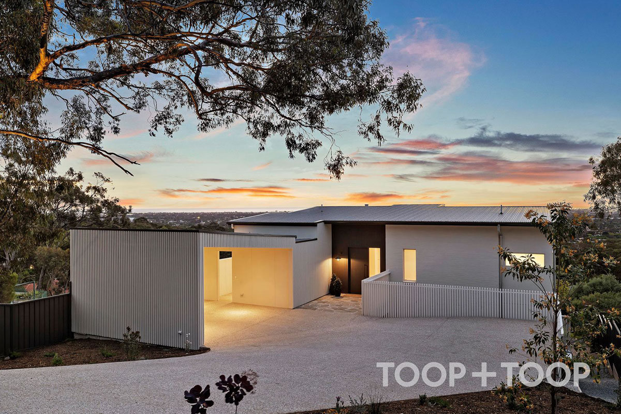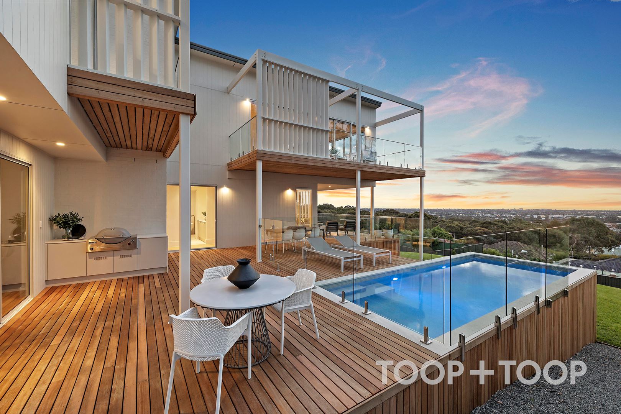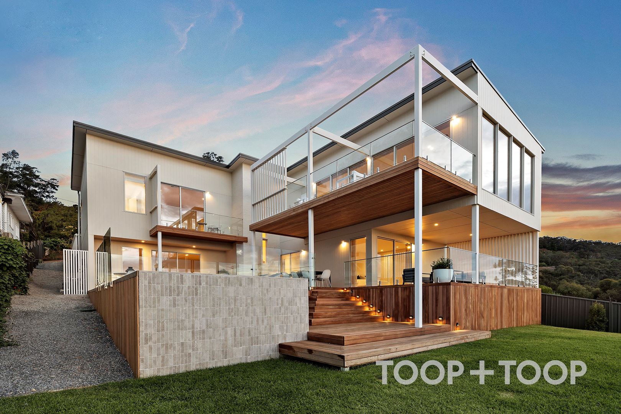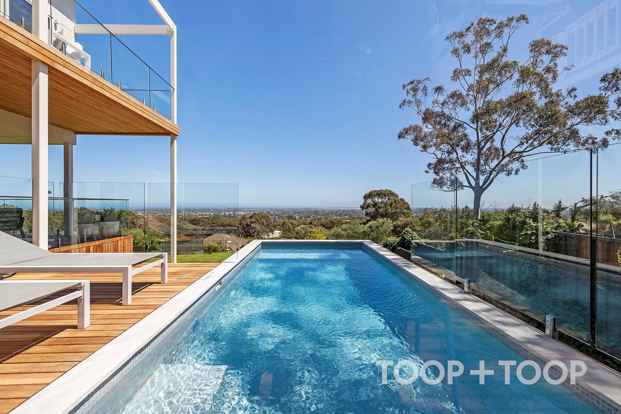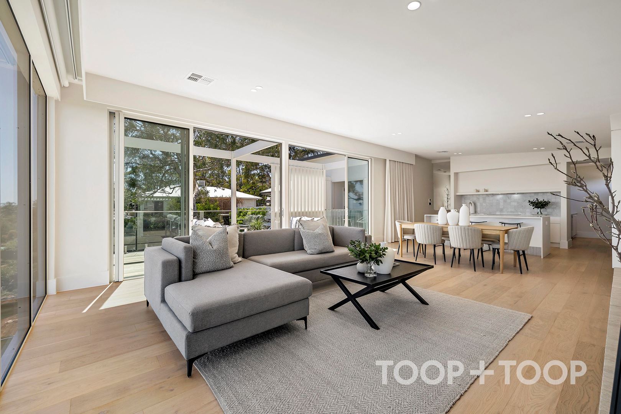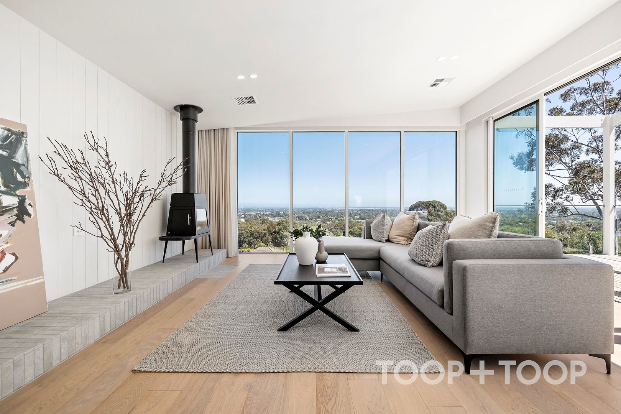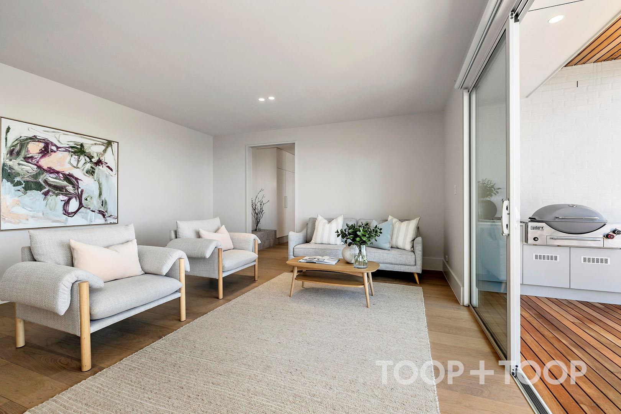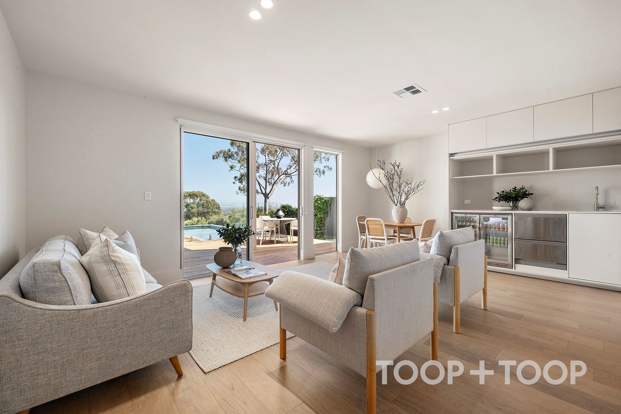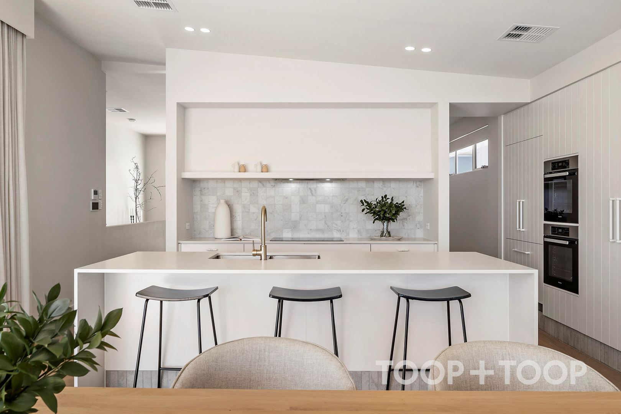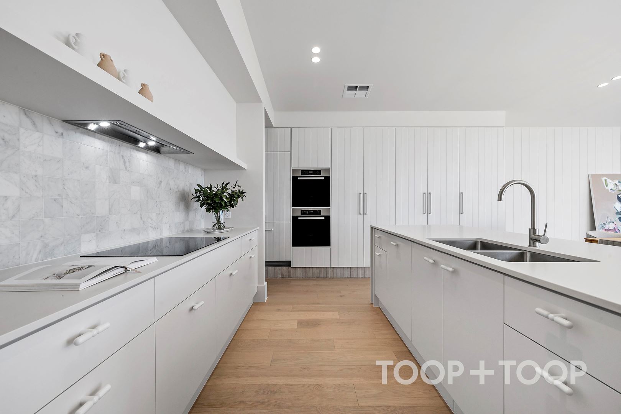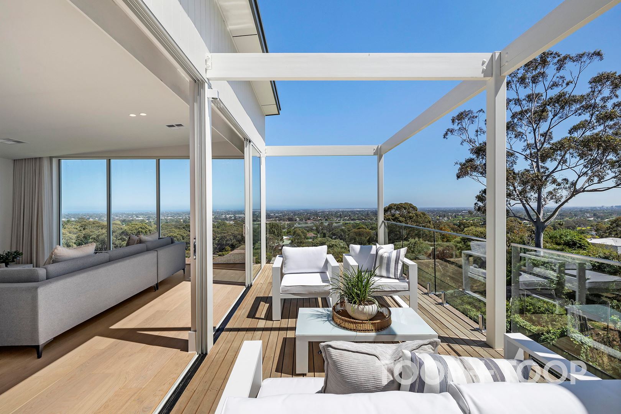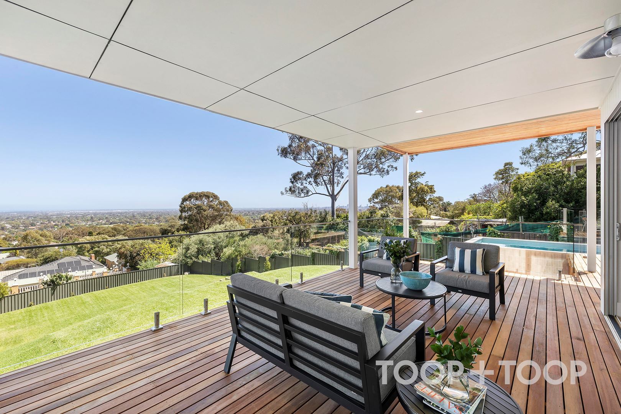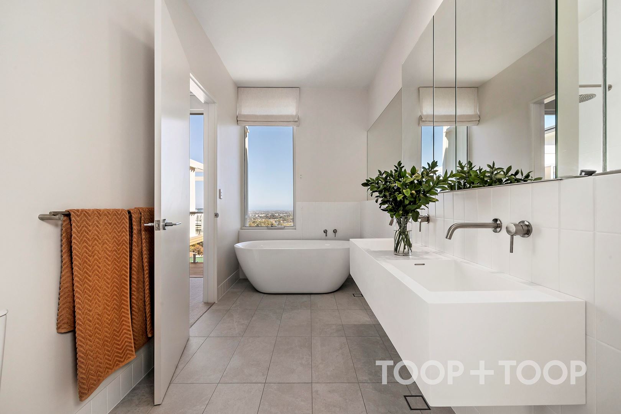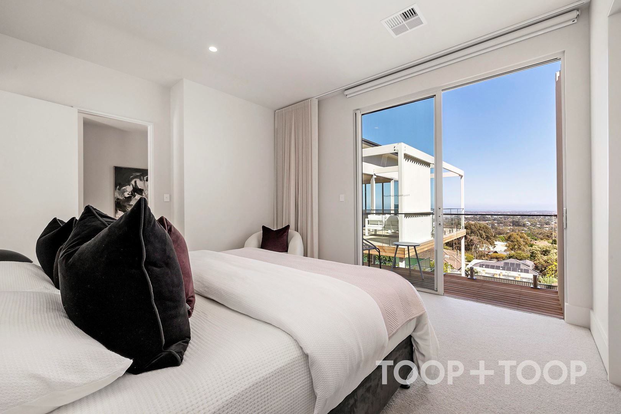- 5
- 3
- 2
24 Seaview Road Lynton SA 5062
Wednesday 13 November 4:30pm-5:00pm, Saturday 16 November 1:00pm-1:30pm
Saturday 16 November 1:30pm on site
Auction Saturday November 16th at 1.30pm (unless sold prior)
Perched high above Adelaide with breathtaking panoramic views across the city to the coast, this brand new architecturally designed showpiece is a triumph of luxurious contemporary design. Custom built to an exacting standard with meticulous attention to detail, its sophisticated cutting-edge aesthetic takes full advantage of its rockstar position.
Positioned on a quiet no through road with a peaceful bushland foothills’ backdrop unique to Adelaide, the discreet street level hints at the lineal simplicity and uninterrupted sightlines integral to its design. A wide aggregate driveway softened by on trend waterwise native plantings sweeps towards undercover parking for two cars and a chic bridge like entrance.
Stepping inside, one is greeted by a restrained palette of natural materials that create a fluid sense of space and light over two interconnected levels, with incredible views designed to take centre stage from nearly every room.
Upstairs, oak floors stretch through to spectacular open plan living that virtually hovers over Adelaide. Its considered design incorporates timber, Carrara marble and limestone accents with a wall of glass adding scale and a seasonal choreography of light from sunrise to sunset to twinkling lights. A distinctive designer wood combustion fire provides a functional focal point.
The kitchen designed for effortless entertaining and everyday living wraps around a central Caesarstone island, with white shiplap joinery hosting a range of integrated European appliances. The walk-in pantry conceals extra storage and prep.
Living spills through large sliders that seamlessly integrate the indoors and outdoors to form one large space with a vast decked balcony boasting framed treetop views towards the city.
The master bedroom is a sumptuous retreat with a walk-in robe and ensuite fitted with an indulgent tub in which to soak up stunning views. Sliders open to a private balcony that gazes across the pool, over the plains to the sea.
A study with built in robes doubles as a guest bedroom that sits adjacent to a guest powder room with shower. A laundry close by opens to a sunny drying yard and nearby parking.
Subscribe for updates
The lower level forms the ultimate living space for kids and guests with views as spectacular as those upstairs.
A living retreat with concealed kitchenette opens to a dining deck with integrated BBQ that soaks up the sun next to the glass fenced resort style heated pool. The deck wraps around to another huge balcony and steps down to an expansive lawn on which to play, entertain and enjoy.
Three king size bedrooms with built-ins include one that opens to a balcony. A family bathroom boasts designer fixtures with separate wet area, WC and vanity.
The quality of design, construction and execution combined with an elevated position in this stunning foothills’ location close to leading schools and shopping precincts, makes for a unique and exceptional offering not to be missed.
ADDITIONAL FEATURES
- Double carport
- Additional driveway parking
- Heated pool with glass fencing
- Wine storage fully insulated with temperature controlled system
- Ducted R/C air conditioning with 8 zones.
- Oblica Skantherm Shaker slow combustion wood heater
- Miele ovens & induction cooktop
- Integrated F&P dishwasher & fridge
- 2nd dishwasher in pantry
- Smart home integration featuring smartphone control of wine storage, pool heat pump, irrigation and electric curtains and blinds.
- Dishwasher drawers & bar fridge in downstairs kitchenette
- Integrated Weber BBQ
- Double glazed windows
- Automated blinds & linen curtains OPL & master
- Built-in robes
- Upgraded acoustic insulation to walls and upper floor.
- Automatic irrigation
- Robotic lawnmower
Design fixture and fittings featuring Linear Standard, Lo & Co, Robert Gordan
LOCATION: Spectacular family friendly foothills position. No through road to reserve. Close to walking trails, CBD, Southern Expressway and public transport
SCHOOLS: Close to Mercedes, Scotch & other leading colleges. Unley High, Mitcham & Clapham Primary.
SHOPS: Mitcham Central & Pasadena Shopping hub
