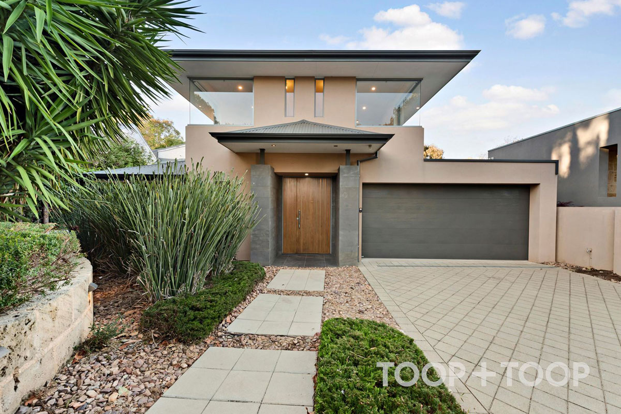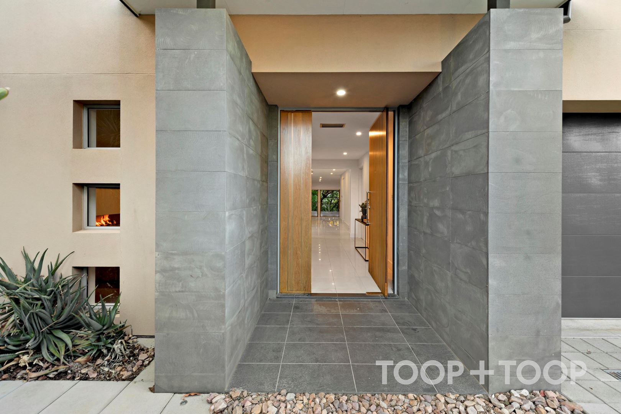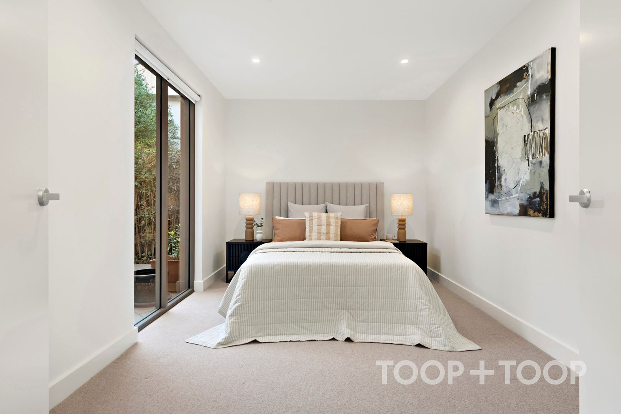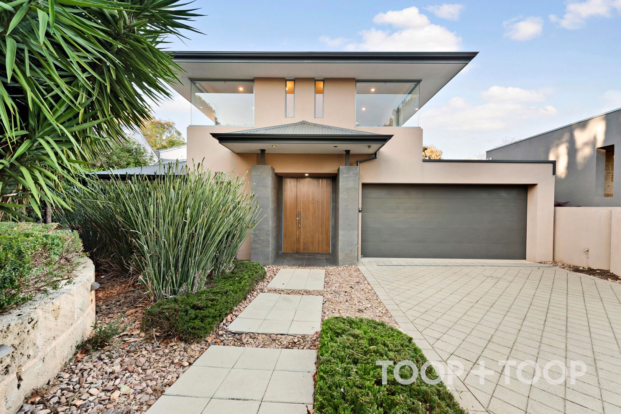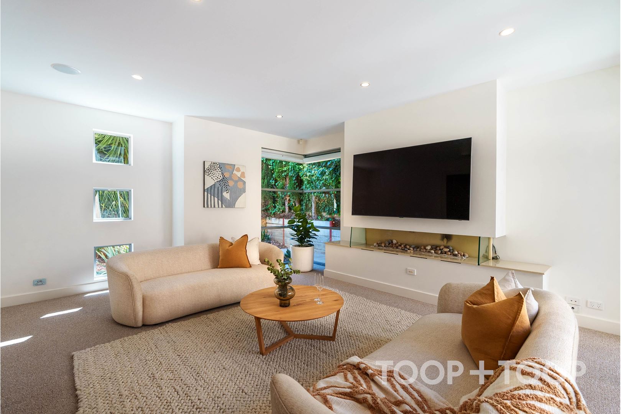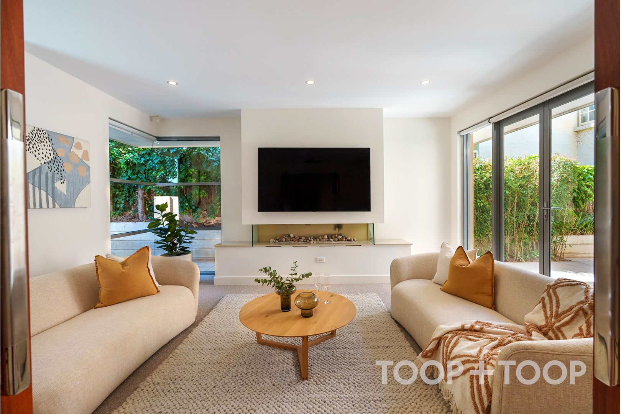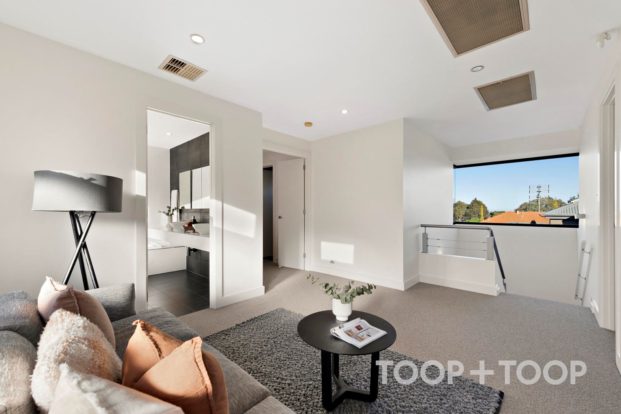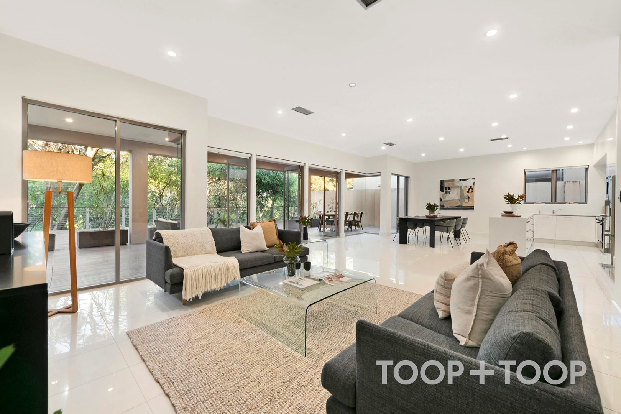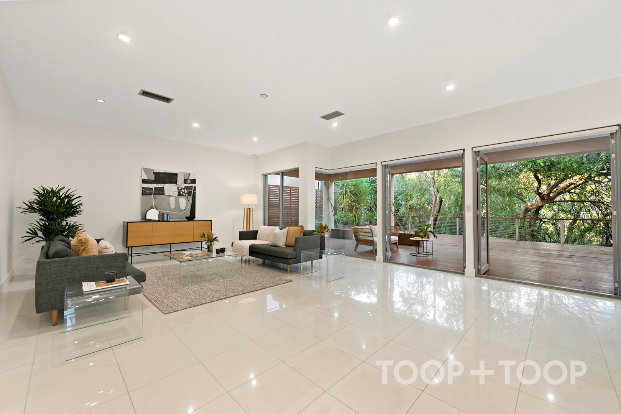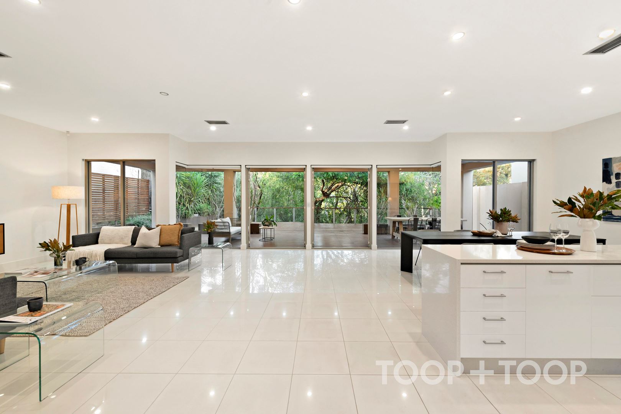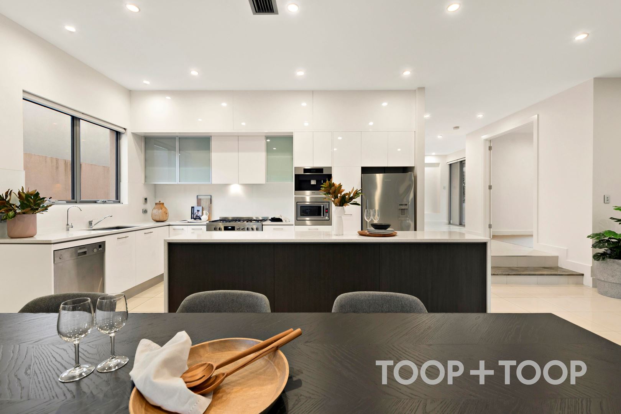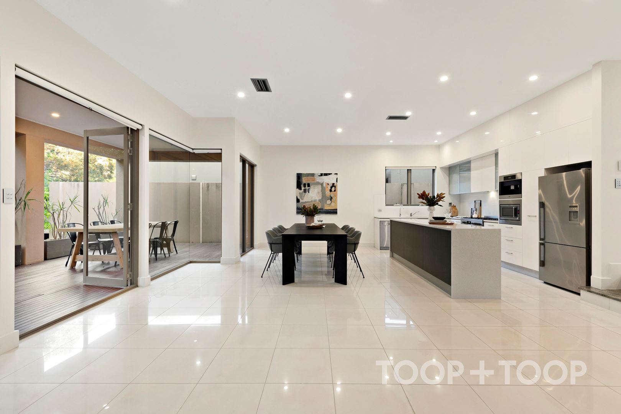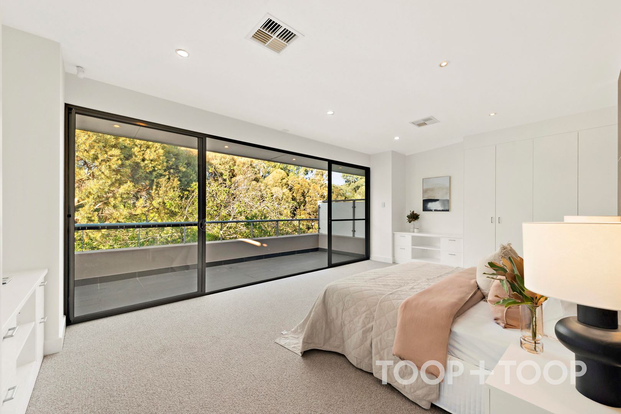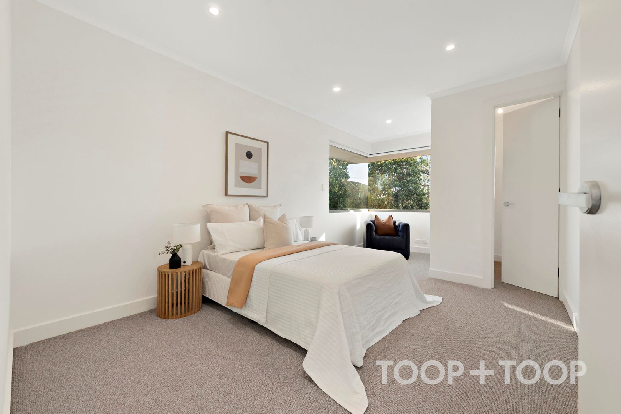- 4
- 3
- 2
18A Thirkell Avenue Beaumont SA 5066
Sat 22 Feb @ 3pm onsite (USP)
$1,950,000
- Land size: 813m²
- Building size: 537m²
Perched thoughtfully in the distinguished location of 18a Thirkell Avenue, Beaumont, is a radiant residence embodying the ideal fusion of style, space and sophistication. Masterfully crafted in 2008 by Daniel Jordan Homes, this home’s desirable location places it within a short distance of the leisurely Burnside Village, revered educational institutions, and convenient city connections.
Welcome your guests through the generous formal entry, adorned with an over-sized front door – a sure first impression maker. The formal lounge or theatre room, complete with a gas pebble hearth, ensures coziness while enjoying cinematic adventures or quiet downtime.
The kitchen, adorned with gleaming stainless-steel appliances, is a culinary enthusiast’s dream. An open plan casual living and dining area is further enhanced by the spacious rear deck that overlooks the tranquil creek setting, providing an idyllic locale for alfresco dining.
The lower level also houses the 4th bedroom or study, impeccably designed for multigenerational living. Upstairs, three airy bedrooms await, with the 2nd and 3rd bedrooms equipped with walk-in robes. The spacious layout is completed by the upper level living area
The residence’s centerpiece, the master suite, is adorned with a vast, private balcony and a generous robe area. An ensuite featuring a his and hers vanity, spacious shower and spa bath adds a unique touch of luxury.
An upstairs family bathroom supplemented by a double vanity and a commodious bath provides the perfect relaxing escape. The property boasts low-maintenance yards and additional features include a security system and intercom as well as ducted reverse cycle air conditioning for optimum year-round comfort. The residence is also enclosed by a gate with remote access, to ensure absolute peace of mind.
Features to love;
- Large formal entry with oversized front door
- Formal lounge / theatre room with gas pebble heater
- Third bathroom downstairs for guests
- Fourth bedroom downstairs or study to the lower level ideal for multigenerational living
- Extensive rear decking area overlooking the delightful creek setting
- Three bedrooms upstairs, bedrooms 2 & 3 with walk in robes
- Large master suite with expansive private balcony, large robe area and ensuite with his / hers vanity, large shower alcove and spa bath
- Family bathroom upstairs with double vanity and large bath
- Low maintenance yards
- Security system & intercom
- Ducted reverse cycle air conditioning
- Gated residence with remote access
- Zoned for Linden Park Primary and Glenunga International High School
Discover more ways to interact with this home via www.18athirkell.toop.com.au
