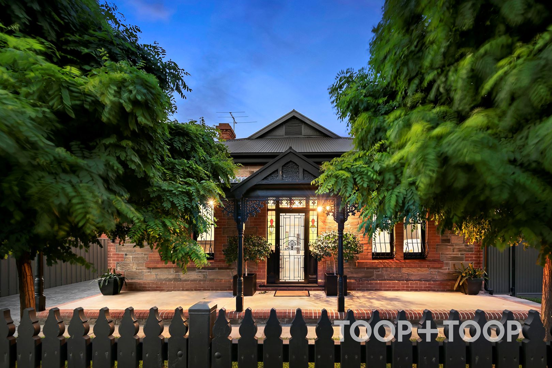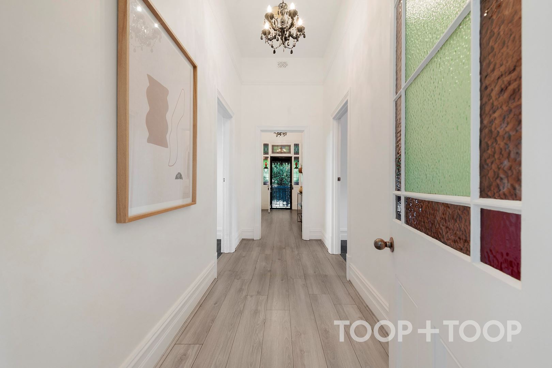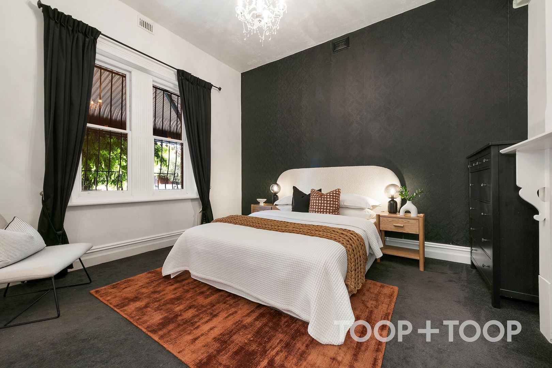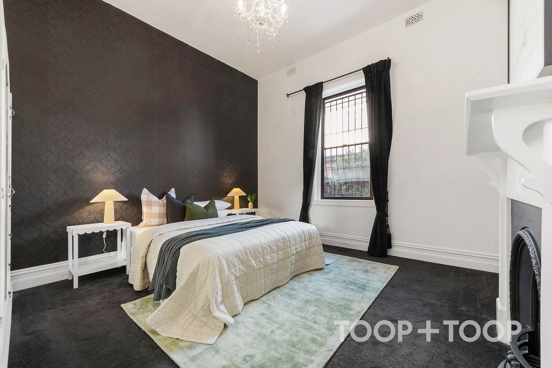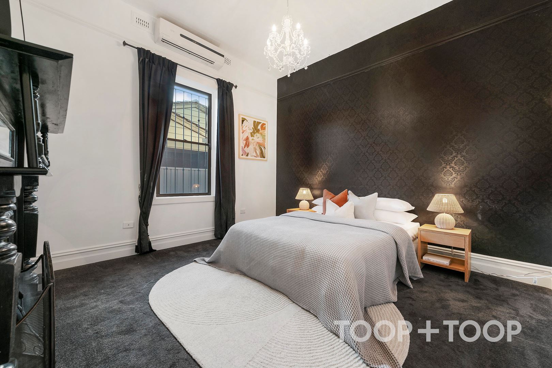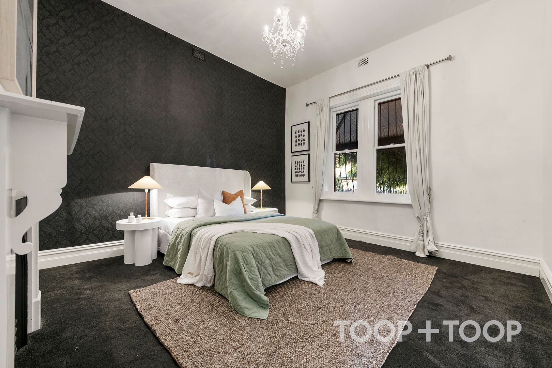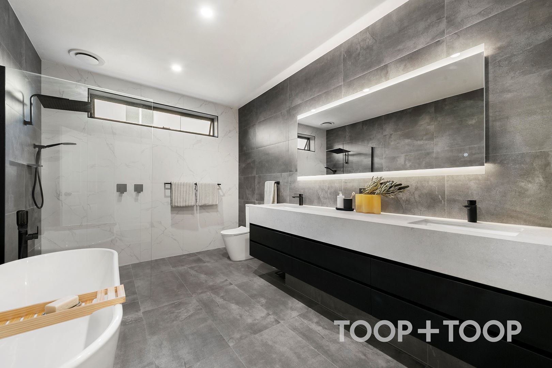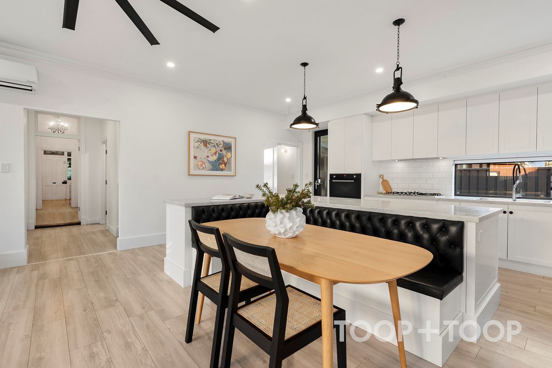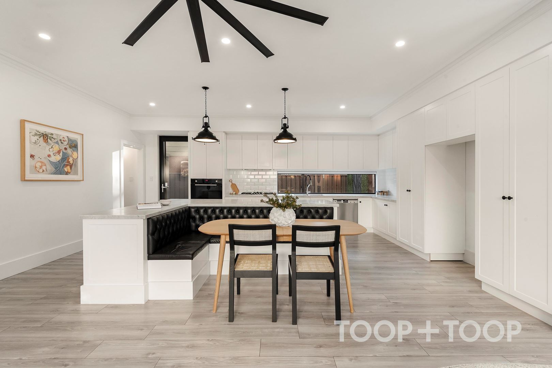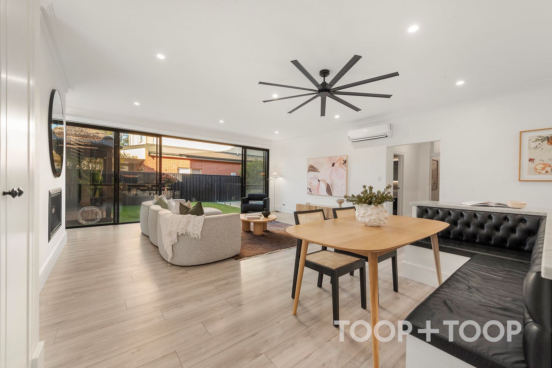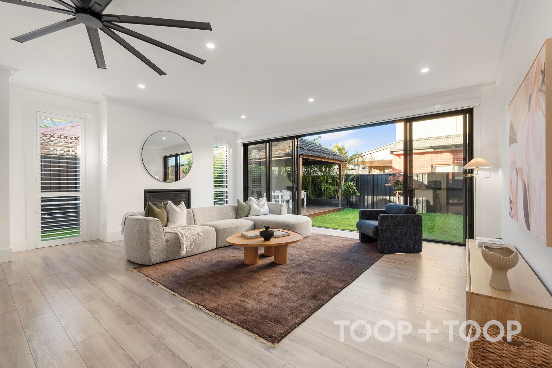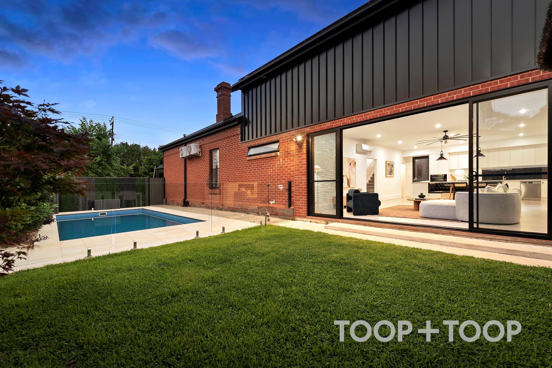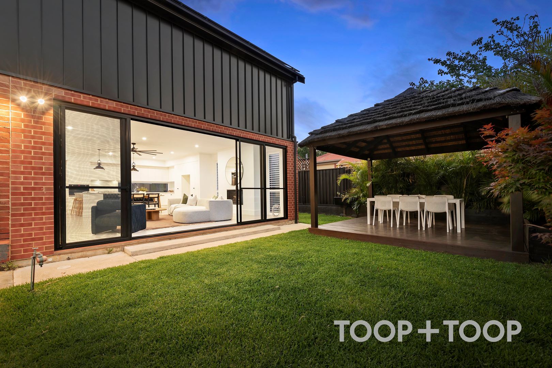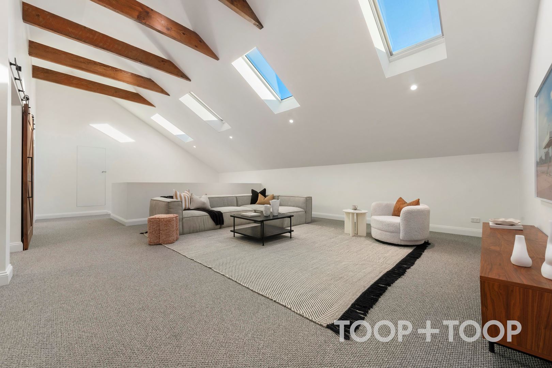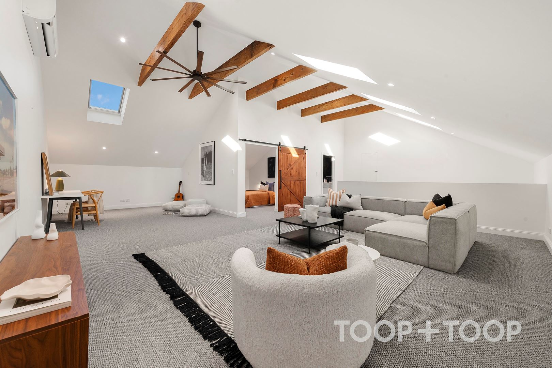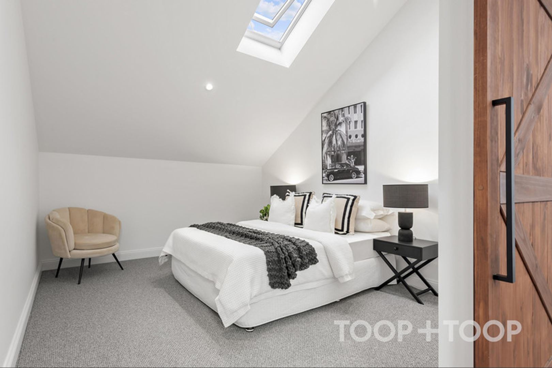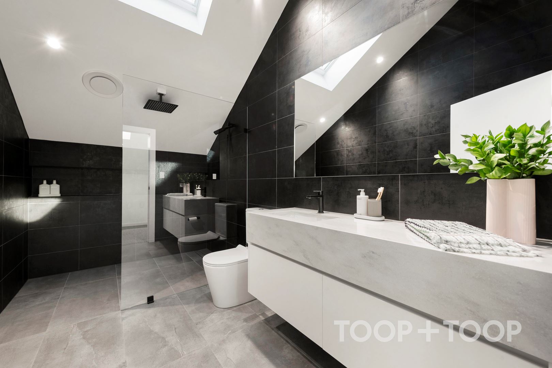- 5
- 2
- 3
134 Coglin Street Brompton SA 5007
Mon 9 Dec 6pm
Beyond the picket fence and manicured lush lawns, this c.1918 symmetrical villa emanates an impressive street appeal with a charming bluestone facade, lead light entrance way and bullnose veranda, providing the perfect space to make your welcome warm.
Stepping inside, the front of the home offers a nod to yesteryear, with soaring high ceilings, a wide set hallway and four spacious carpeted bedrooms offering bountiful space for the entire family. Each well-appointed room is complete with an ornate fireplace, it’s own split system air conditioner and dimensions that only period style properties are afforded.
The updated downstairs bathroom is luxurious in size and finishes, with floor to ceiling tiles, a stand-alone bath, black tapware and expansive concrete finish vanity with dual basins and LED touch lighting mirror. Offering what so many are after yet is so difficult to attain.
A double storey extension at the rear offers loft style secondary living, with exposed timber beams and Velux sky lights ensuring this area is fully functional for an oversized children’s playroom or as a study for the working professional. Another bedroom and contemporary bathroom upstairs lends itself as an ideal guest offering or for the teenager of the family.
At the heart of the home, the state-of-the-art open plan kitchen, living and built in dining is both eye catching and wholly functional, a gleaming Hamptons style kitchen features expansive shaker style cabinetry, a 900mm Blanco oven and gas cooktop and oversize stone island benchtop. The fireplace, split system air conditioner and striking king-size black ceiling fan provide comfort all year round, and double glass sliding doors open to the lush backyard, with Balinese hut for outdoor entertaining and barbecues with friends and family, whilst watching the children play in the sparkling in ground saltwater pool.
In conclusion, this home Is the perfect balance of retaining much loved character features and contemporary luxury additions to make it a functional residence, without compromising in style.
Features to note:
- Architecturally designed second storey extension by highly acclaimed Atkins Building Group
- 10kW solar system
- Reverse cycle air conditioning to all downstairs bedrooms and both living areas, Rinnai fireplace to open plan living
- Large industrial style fans to open plan living and upstairs retreat
- Updated electrical wiring
- An abundance of storage throughout including understairs storage off kitchen and roof cavity storage
- Separate laundry with ample push press cabinetry and additional toilet
- In ground saltwater pool with chlorinator
- Outdoor Bali Hut for undercover entertaining
- Fully fenced to front and rear
- Remote front gate with room for up to three vehicles in the driveway
- Near new pattern pave to driveway
- Potential for installation of a garage (STCC)
- Updated bathrooms with walk in waterfall showers, floor to ceiling tiling, and retractable shower hose
- Double basin to upstairs bathroom
- Standalone bathtub with additional retractable hose to downstairs bathroom
- Stone bench tops to kitchen with soft close cabinetry, breakfast bar and built in seating for dining
- Retractable faucet to dual sink in kitchen
- 900mm Blanco stove with gas cook top
- Blanco dishwasher
- Bluestone façade, bullnose veranda, Leadlight windows, heritage fireplaces and soaring high ceilings
- Carpeted bedrooms
- Velux sky lights to upstairs retreat, bedroom and bathroom with block-out shutters and opens for ultimate air circulation – all remote operated and rain censored
- Concealed tool shed
- Children’s cubby house
Local Area
Subscribe for updates
- Hawkers Street for the popular Seven Grounds Café
- A selection of reserves including Albert Greenshields Reserve and Sam Johnson Sportground offering children’s playgrounds and dog parks, or Brompton Park for basketball court, and sheltered seating areas
- Foodland Croydon, a 15 minute walk away
- Excelsior Hotel, The Brickmakers Arms, and Brompton Hotel
- Bombay Bicycle Club
- Pizza Meccanica
Public Transport
- Ovingham Railway station a 10 minute walk from home to take you to bustling CBD
- Bowden railway station can take you to the CBD or Grange Beach!
- Free tram line to take you direct into the bustling CBD
- Ample bus stops along Torrens Road or Hawker Street.
Schooling
- Zoned to Brompton Primary, Adelaide High and Adelaide Botanic High Schools
- Woodville and Underdale High Schools both under 5km from home
- Kilkenny, Prospect and North Adelaide Primary Schools under 3km from home
- St Joseph’s, Immaculate Heart of Mary, Blackfriars Primary, Prescott College, St Margaret Mary and Torrensville Primary – all within a 10-minute drive from home.
Nearby Hotspots
- Croydon’s Queen Street Scene with café’s and boutique shopping
- Walking distance to Bowden’s Plant 3 and Plant 4 hotspots
- Hit the leafy streets of North Adelaide, under 2km from home
- Adelaide CBD 10 minutes from home
- Prospect Road a 6-minute drive away for a variety of entertainment, restaurants, cafes and eateries
Method of Sale
Best Offer By 6:00pm, Monday 9th December 2024
Disclaimer
Whilst every effort has been made to ensure the accuracy and thoroughness of the information provided to you in our marketing material, we cannot guarantee the accuracy of the information provided by our Vendors, and as such, TOOP+TOOP makes no statement, representation or warranty, and assumes no legal liability in relation to the accuracy of the information provided. Interested parties should conduct their own due diligence in relation to each property they are considering purchasing. All photographs, maps and images are representative only, for marketing purposes.
For more information
Feel free to contact Jake Theo (0422 959 650) or Bronte Manuel (0439 828 882) of TOOP+TOOP Real Estate anytime.
