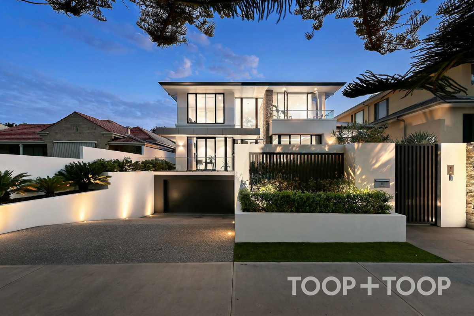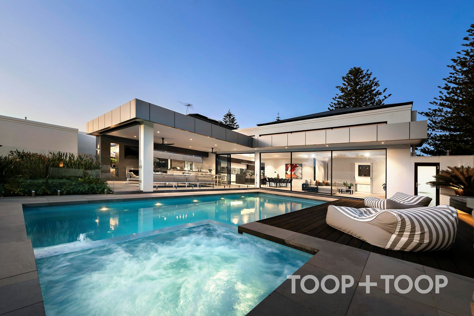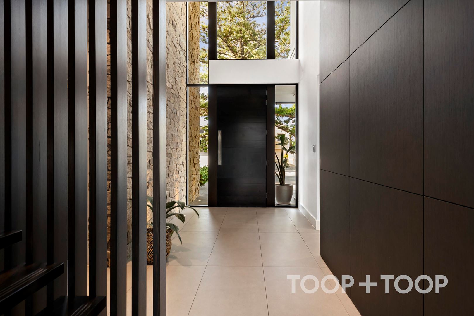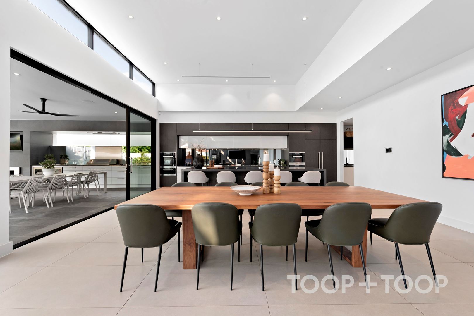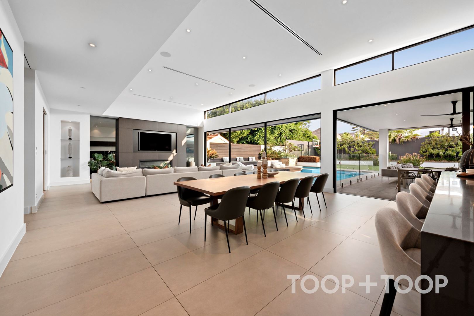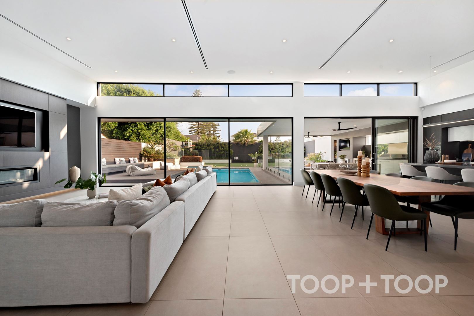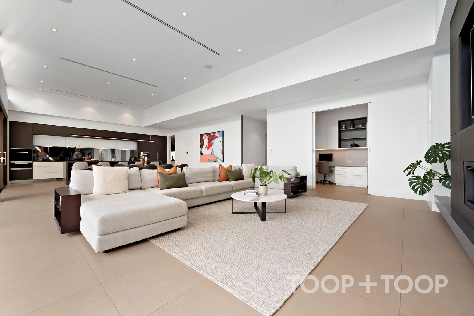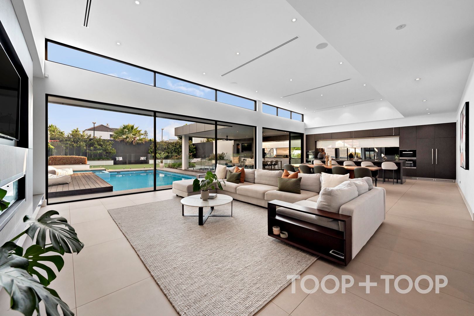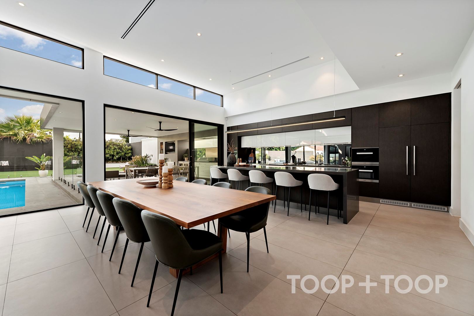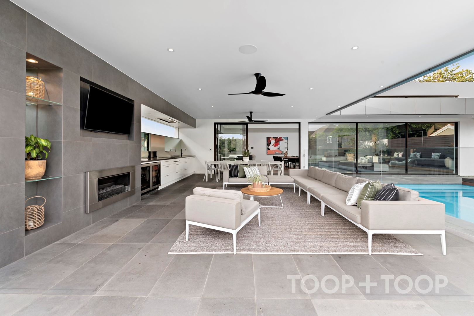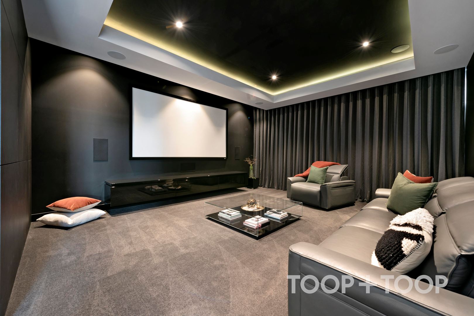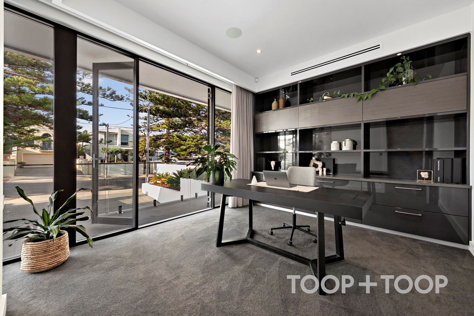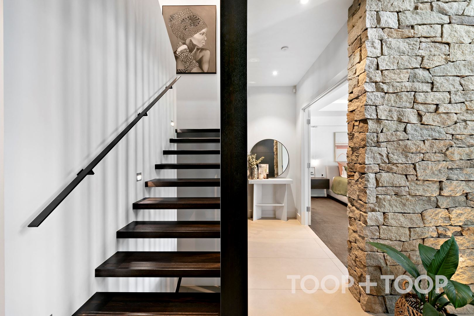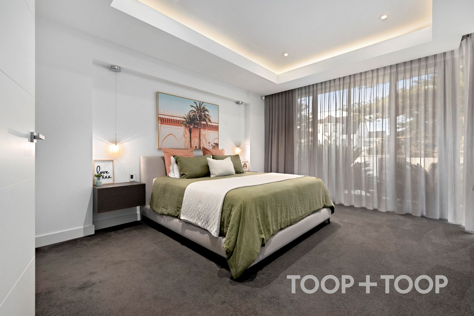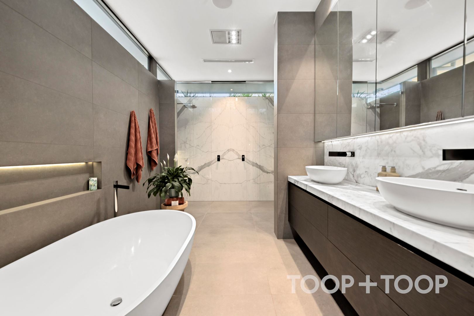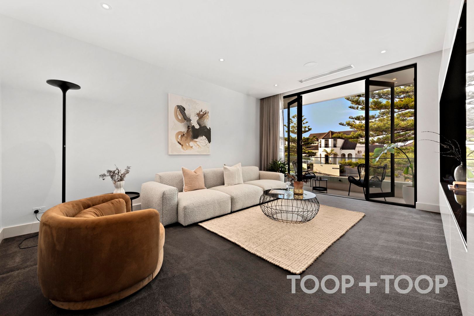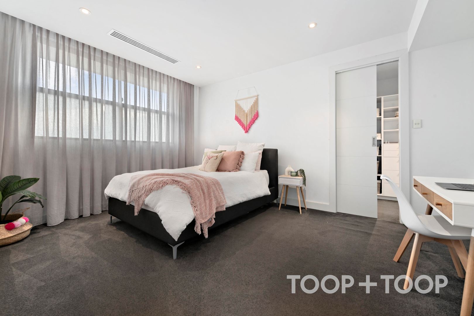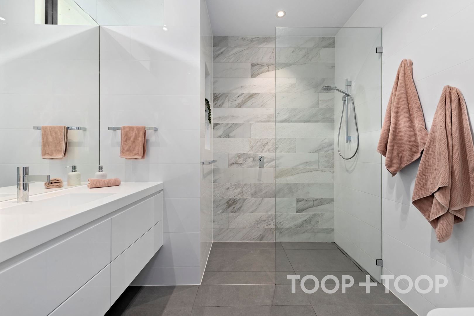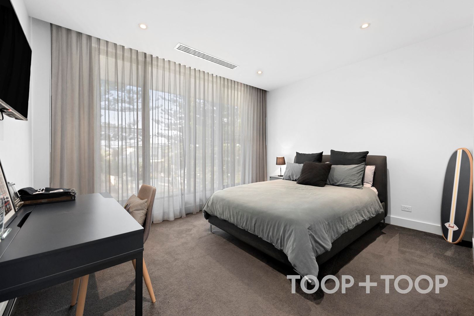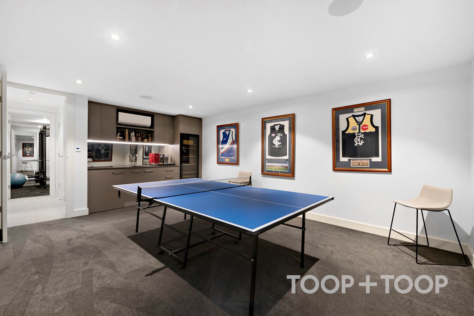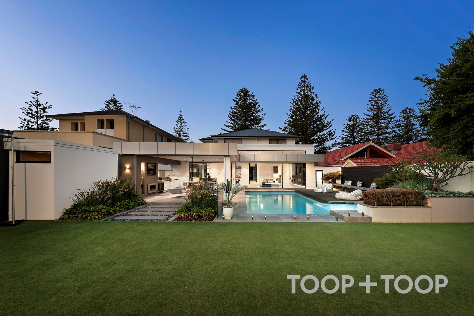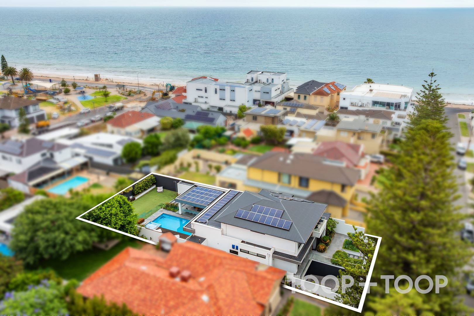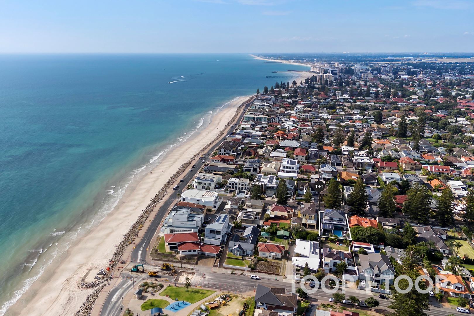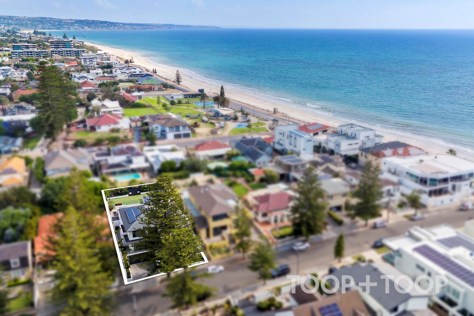- 4
- 4
- 4
13 Wilkinson Avenue Somerton Park SA 5044
Contact agent
- Land size: 926 m²
KLEMM BUILT LUXURY FROM SUNRISE TO SUNSET IN THIS EXCEPTIONAL BEACHSIDE HOME
From sunrise to sunset, this home is the ideal family sanctuary. Enjoying a commanding position set on a lofty 926sqm allotment in the heart of Somerton Park, mere footsteps away from the Esplanade and sun-kissed sandy shores of the beach stands this spectacular trilevel home. Skillfully blending architectural excellence with alluring design elements across its impressive blueprint, it has been meticulously designed by its current owners to offer the ultimate in family enjoyment.
Beyond the imposing façade and manicured gardens, soaring 3-metre-high ceilings and the striking hand laid Alpine feature stone indicate the sheer magnitude of the footprint of the home. The central hallway with solid timber staircase passes a dedicated home office and theatre room through to the architectural void that opens to 4 metres at the rear highlighting the opulence of this build, culminating in the expansive open plan living and dining with views overlooking the resort-style pool, spa and alfresco.
A state-of-the-art kitchen with gleaming Miele appliances, 2Pac cabinetry and generous island bench will amply cater for the chef of the family with an expansive butler’s pantry providing endless storage. Glass sliding doors from the kitchen allow for seamless entertaining, opening to the spacious covered alfresco with outdoor kitchen and in-built speakers, fans, Escea outdoor gas fireplace and remote roller blind ensuring the alfresco is an additional living area that can be utilised all year round.
Located on the ground floor, the segregated and expansive primary suite provides a secluded sanctuary, with a luxurious walk-in robe complete with Calcutta marble to the central drawers. Opening to an opulent ensuite, the eye is cast to the Apasier stand-alone bath and double basin, with its gleaming Calcutta marble vanity and contemporary colour palette.
Upstairs, the remaining three bedrooms all feature spacious walk-in robes with in-built cabinetry and a secondary ensuite to bedroom two. The Calcutta marble has been lavishly continued into the central powder room downstairs with Corian vanities to the upstairs bathrooms. Underfloor heating services all three bathrooms ensuring the utmost comfort. Servicing the upper-level living is a spacious retreat opening out on the front facing balcony, capturing sea breezes.
Live, entertain and enjoy the absolute convenience of a lower-level games room with a built-in wet bar and home gym each individually air conditioned for comfort.
Whether you’re seeking solace or ready to host family and friends, this home delivers unparalleled comfort and style in one of Adelaide’s most desired coastal addresses. With coveted zoning to Paringa Park Primary School and Brighton High, and minutes’ drive to Sacred Heart, Immanuel & Westminster Colleges, there are ample schooling options for the children. A short walk to Somerton Kiosk or the Broadway café for morning coffee and drinks at the Surf Life Saving club watching the sunset over the ocean, the lifestyle on offer is second to none.
Some of this home’s many features include:
- Complete home automation with RTI, c-bus lighting and inbuilt speaker system
- Designer kitchen with integrated appliances including Liebherr side by side fridge/freezer and Miele oven, multi oven, coffee machine and dish drawer
- Fully equipped home theatre with Sony 4k home theatre projector and surround sound system
- Zip taps to the kitchen, butler’s pantry and outdoor kitchen
- Calcutta marble benchtops to the lower-level wet areas and Corian tops to the upper level
- Custom timber veneer joinery throughout
- Versatile floor plan with the option of additional bedrooms if required
- Dedicated home office plus separate study area
- Lower-level powder room
- Spacious laundry room with direct access to service area
- Abundant storage options throughout
- Dedicated home office to the front of the home perfectly positioned for work from home convenience plus an additional study room
- Functionality with a laundry chute
- Outdoor kitchen to the alfresco
- Sparkling mineral swimming pool with spa and expansive pool deck
- Generous rear yard with turf, ideal for a game of basketball or kick of the ball
- Outdoor bathroom servicing the Alfresco entertaining and pool area
- Ducted reverse cycle air-conditioning throughout, with split system units to the games room and gymnasium
- Ducted vacuum
- Escea gas fireplace to the alfresco
- Private and secure with intercom and alarm system
- 17.5kw solar power system
- Undercroft four car remote garage
