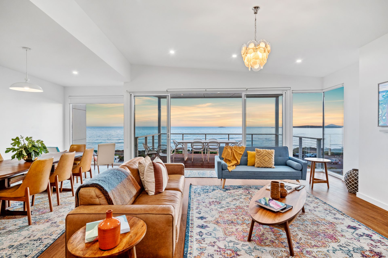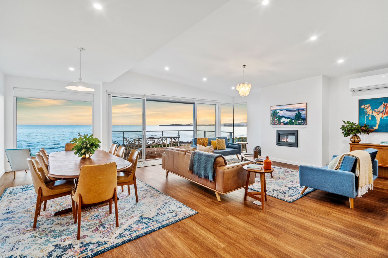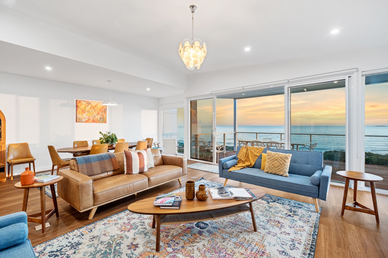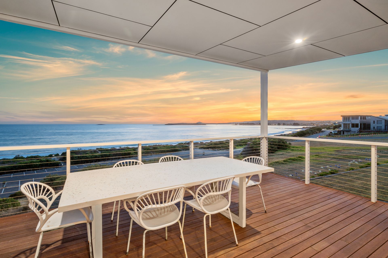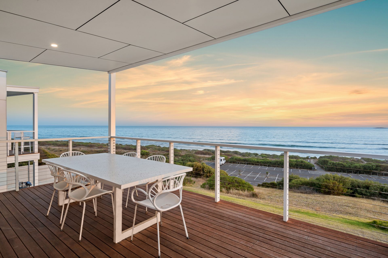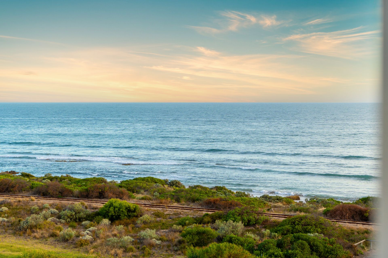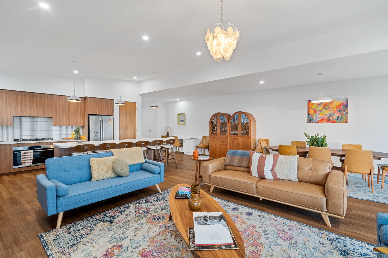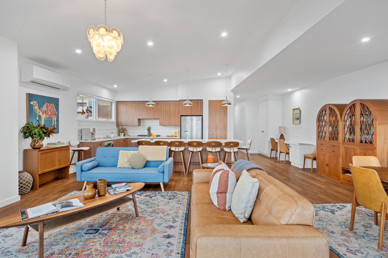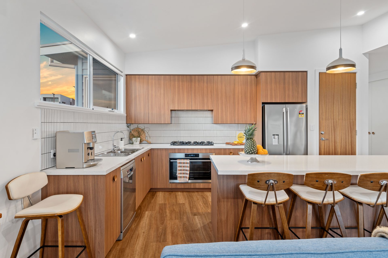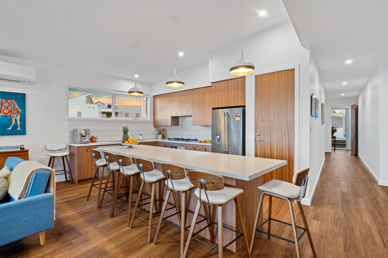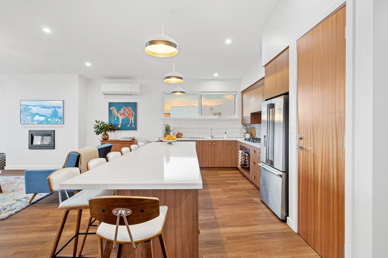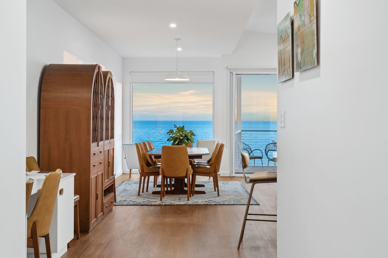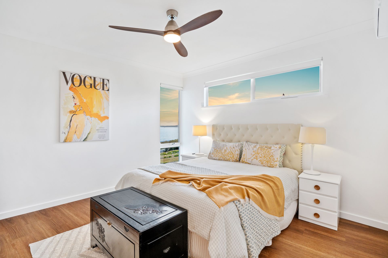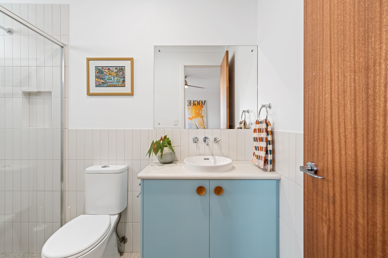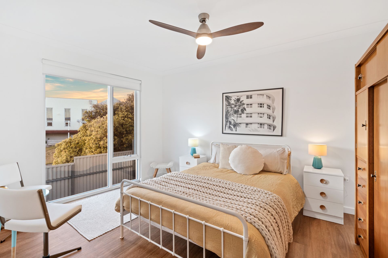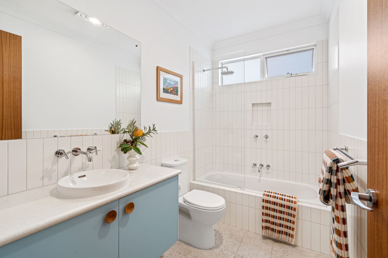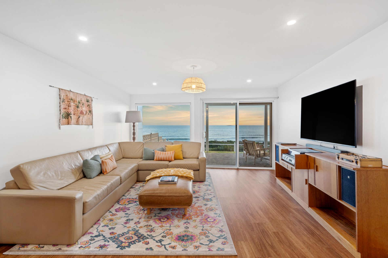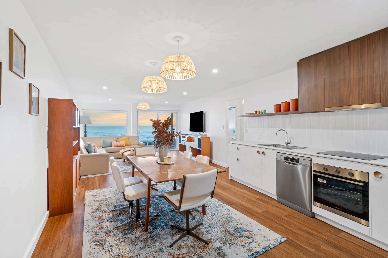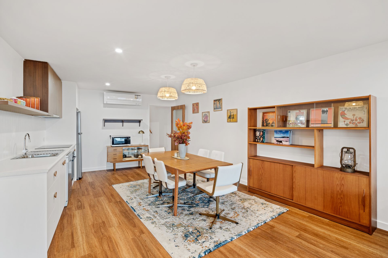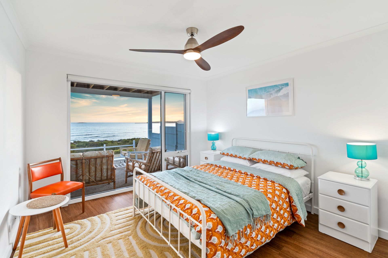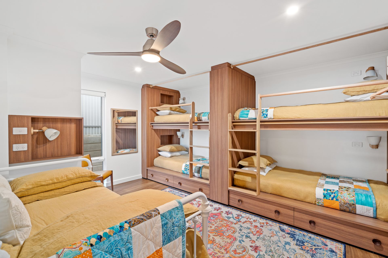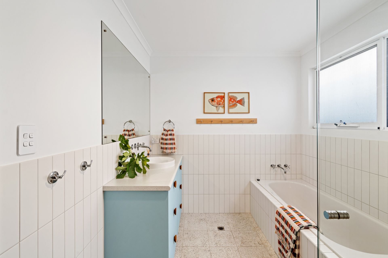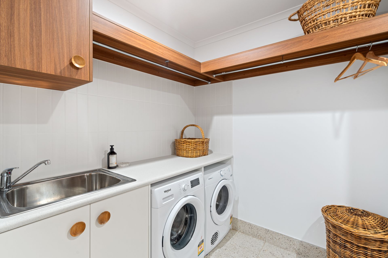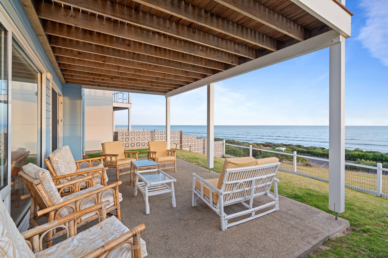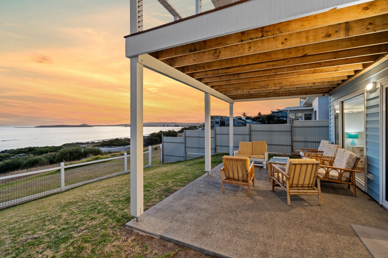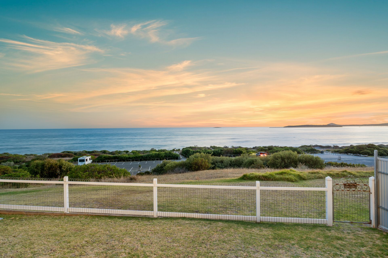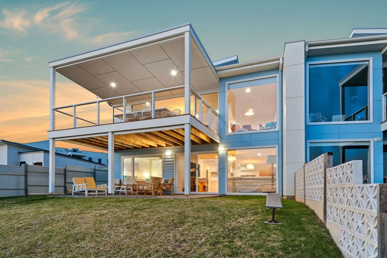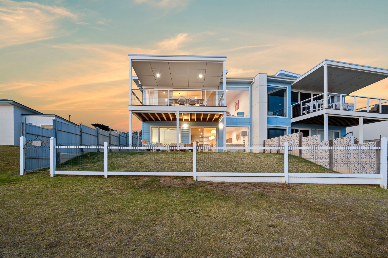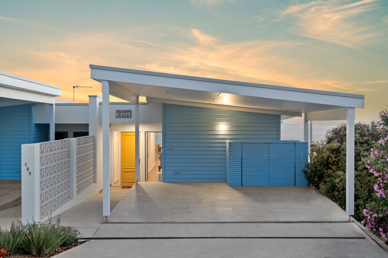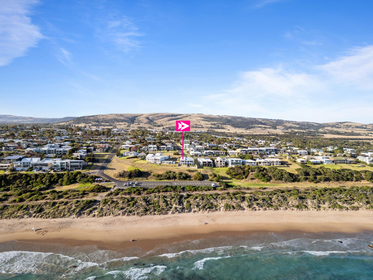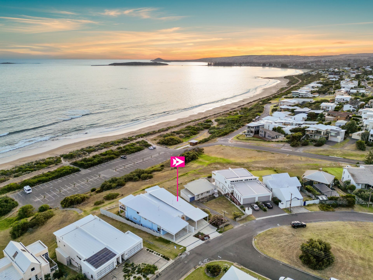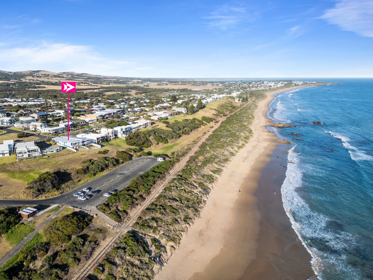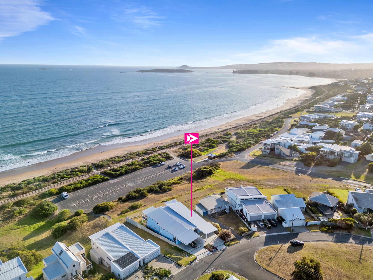- 4
- 3
- 2
109B Seagull Avenue Hayborough SA 5211
Contact agents
$2,100,000 - $2,300,000
- Land size: 388m²
One of the finest properties to come to market on the South Coast this Summer, epitomising coastal living with the attention to detail, exceptional build standard and flawless presentation on full display.
Positioned in one of the most sought-after beachside pockets along the Fleurieu Peninsula, with an elevated advantage taking in panoramic ocean views over Dump Beach, across to Olivers Reef, Victor Harbor coastline and Granite Island/ The Bluff in distance.
A moment’s walk from the sandy shores of Hayborough, while Encounter Bikeway along the street front offers a comfortable ride to either Victor Harbor or Port Elliot townships to enjoy local amenities & coastal attractions.
Situated on approx. 388sqm allotment, the South Coast Constructions project was completed in 2022, comprised of approx. 300sqm of internal living space (approx. 394sqm of total build).
Porch entrance to upper level, with hallway capturing focal views the moment you step inside. Hallway leads to kitchen, dining and living space with several picture windows highlighting the expansive coastline. Sliding doors flow out to balcony entertaining, offering no better spot for sunrise or sunset.
Special feature of the upstairs living is the corner window, enjoying direct views of Granite Island and Victor coastline with The Bluff in the distance, from the comfort of your lounge.
Kitchen is well-equipped with generous island bench, gas stovetop/ electric oven, walk-in pantry, plumbed fridge and dishwasher.
Offset hallway upstairs leads to master bedroom (WIR and ensuite), guest bedroom and upstairs bathroom.
Internal staircase leads to fully equipped lower level, providing occupancy flexibility and income potential.
Subscribe for updates
Downstairs kitchen comprises of electric appliances, dishwasher, surrounding cupboards/ drawers.
Lounge/ dining space enjoys mentioned views from a lower elevation, with sliding doors out to patio and secure yard.
Offset hallway leads to third bedroom and bunk room, with downstairs bathroom.
Communal laundry has fixed trough, linen cupboard and access to void for under house storage.
Down western side of property, additional access point to void for gardening equipment plus outdoor shower allowing you to rinse off post swim.
Thoughtfully designed to an exceptional standard, with commanding ocean views of South Coast – for more information contact Team Heaslip. Ben Heaslip 0439 860 891 | Rob Heaslip 0439 995 760
FEATURES:
- Electric Fireplace
- 4x R/C Air Conditioning units
- 4x Ceiling Fans
- Solar Wiring available in void
- Dual Carport
- Dual Living Potential
Disclaimer: Every precaution has been taken to establish the accuracy of the material herein. Prospective purchasers should not confine themselves to the contents but should make their own enquiries to satisfy themselves in all respects. South Coast Realty will not accept any responsibility should any details prove to be incomplete or incorrect. RLA 241454.
