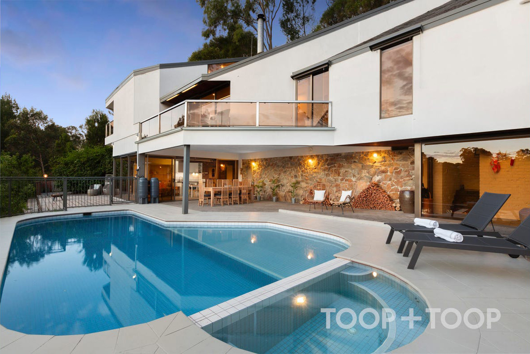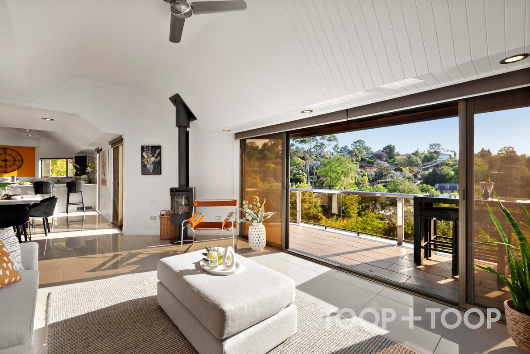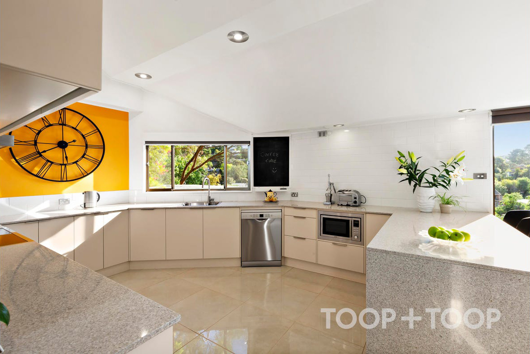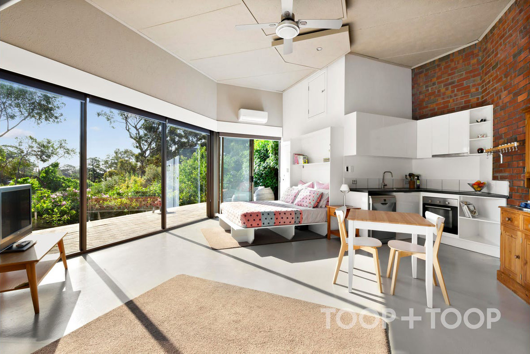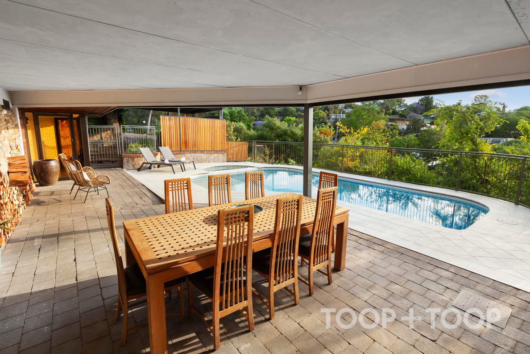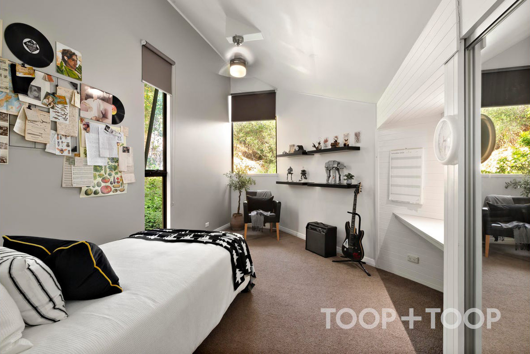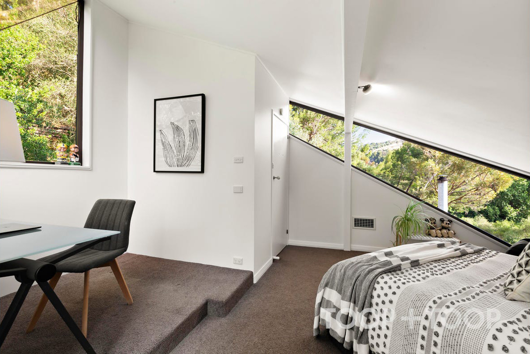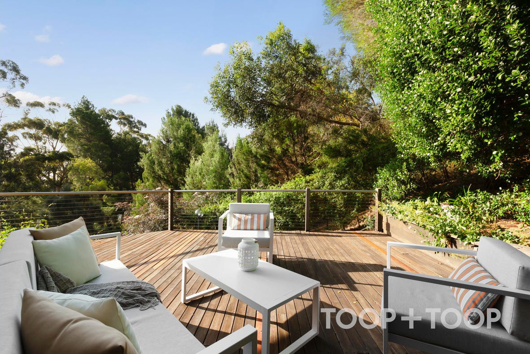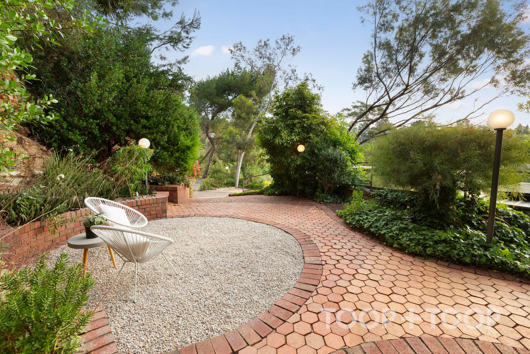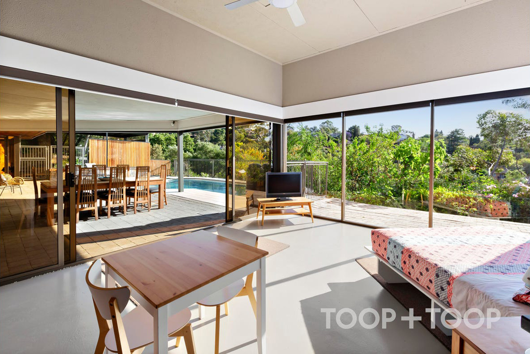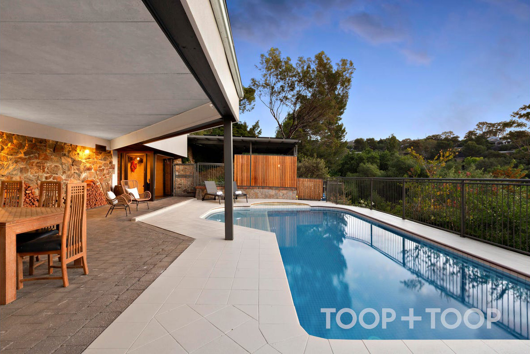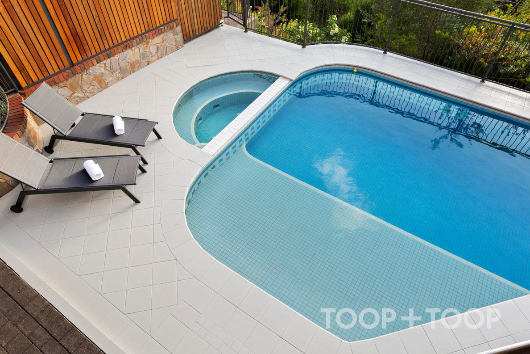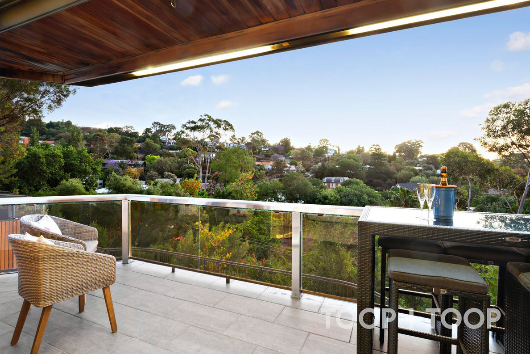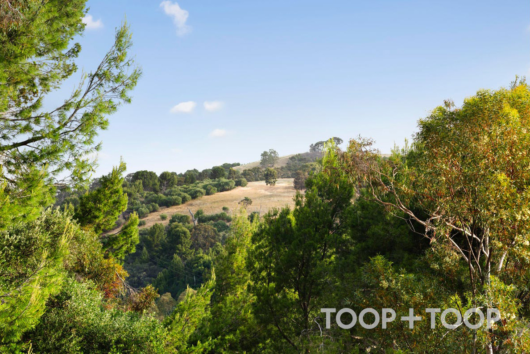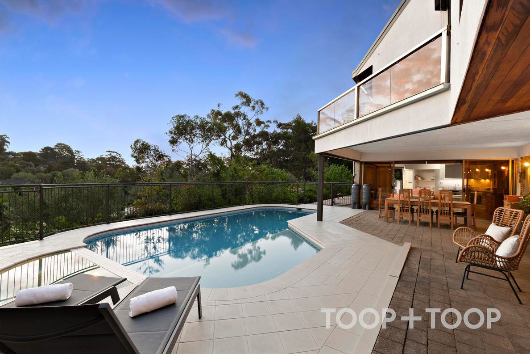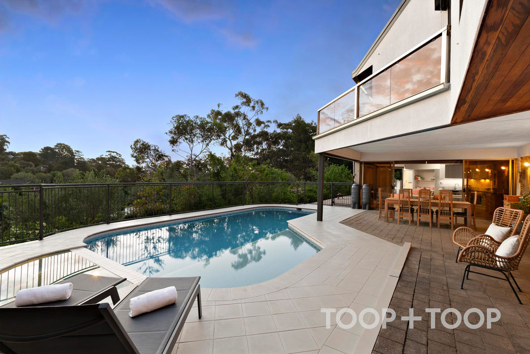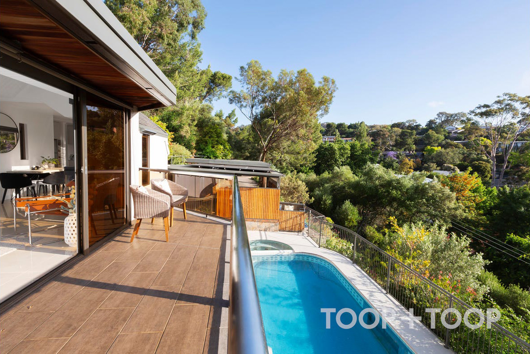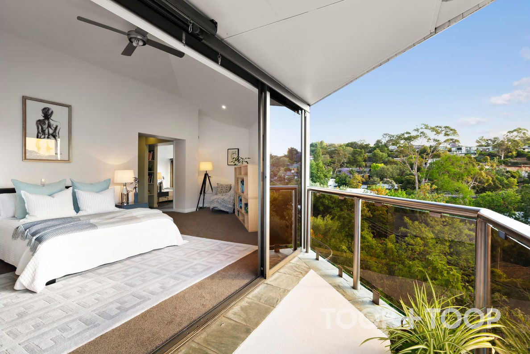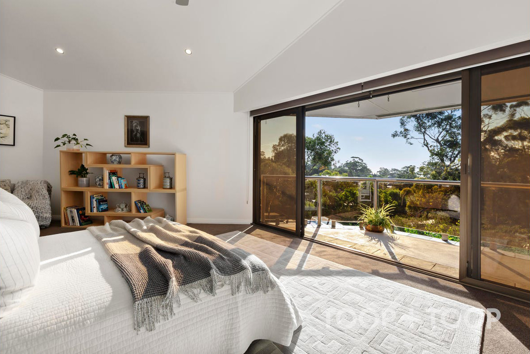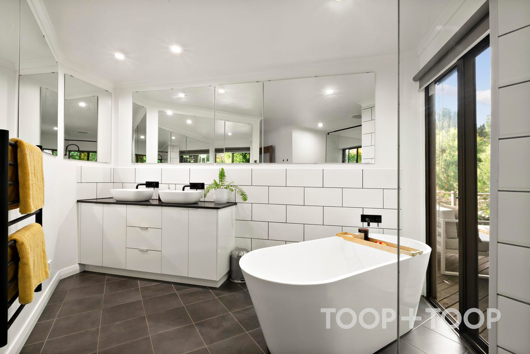- 5
- 3
- 2
10 Waterfall Gully Road Burnside SA 5066
Tues 3 Dec 11am (USP)
- Land size: 1,669 m²
This architecturally designed four/five bedroom family home provides seclusion, privacy and soothing 180 degree views over Waterfall Gully and beyond all blended with a sense of adventure and excitement in this privileged setting on the elevated and sunny side of the gully.
Built in the late 70s, it is a solid, well crafted home that offers a flexible floor plan over three levels, with every room having its own character and unique views of the natural surroundings.
Located at the city end of Waterfall Gully Road on a fabulous large allotment of 2125 sq m (approx), it provides accommodation and facilities that are perfect for a growing family.
A fully tiled concrete swimming pool and adjoining spa appear suspended amidst the trees and form the centrepiece of a fabulous entertainment area.
The property is adjacent to the beautiful Langman’s Reserve with grassed oval, tennis courts, playground and walking trails – a paradise for families and children.
The house provides generous family living areas over three levels. On the ground level is a fully self-contained apartment suited perfectly as a teenager retreat, home office, consulting room, or AirBNB opportunity ( STCC).
The tastefully renovated kitchen is at the heart of the home, and features “top of the range” appliances and copious storage options. Enjoy your cooking experience with a picture window to the leafy surroundings and with a view to the welcoming lounge room adjacent.
The three of the four bedrooms in the main residence feature built-in robes, storage and views. The spacious master suite is a true parent’s retreat. Double glass doors open onto a private balcony with views and a north facing deck overlooking the pool and entertaining areas. A luxury ensuite bathroom has its own views to a private deck area, and plentiful storage space.
A second family bathroom, separate toilet and laundry, all with extensive storage facilities are centrally located on the same level. Two bedrooms located on the third level have built-in storage, while a third, which has a built-in study area and feature glass “sky roof”, can be reached via an external spiral staircase.
Subscribe for updates
There are double carport facilities plus additional on-site parking for at least three cars.
Special Features Include:
- Architecturally designed home on large, private landholding
- Up to 5 bedrooms, including self-contained studio apartment with ensuite and kitchenette
- Family-sized inground swimming pool
- Huge undercroft alfresco entertainment area beside the pool
- Fibre to the Premises NBN connection
- Reverse-cycle air conditioning throughout
- 3.2kw solar array to reduce power bills
- Spectacular elevated views over Waterfall Gully and surrounding foothills
- Renovated kitchen and bathrooms
- Plentiful off-street parking
- Public transport is close by offering easy access to many nearby public and private schools and the city, as well as the convenient shopping hub of Burnside Village.
The home is zoned for Burnside Primary School and sought-after Glenunga International High School.
This is a unique property, with views that can never be built out, sharing a natural world with koalas, echidnas and native birds on the nearby walking and riding trails…barely 10 minutes’ drive from the city.
Peter and Glenn McMillan look forward to helping you with your enquiries.
NOTE: During public open inspections, parking is advised at the bottom of the driveway in the Langmans Reserve carpark.
