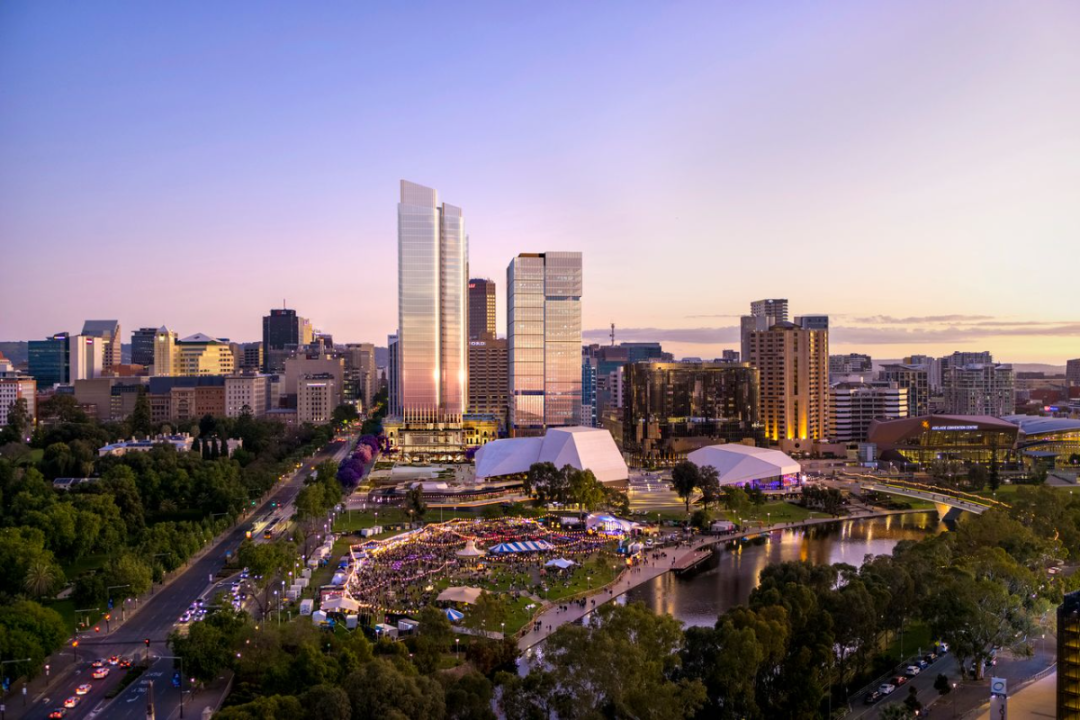‘European square’ vision for Festival Plaza
A former city councillor has criticised a proposed second Festival Plaza tower for blocking the “magnificent” rear view of Parliament House, and put forward an alternative design “in the spirit of the great European squares”.

Heritage consultant Sandy Wilkinson, a former Adelaide councillor and director of Alexander Wilkinson Design, said the proposed tower would obscure views of Parliament’s northern façade.
In April, the Malinauskas Government backed a second 29-storey tower on Festival Plaza, drawing blowback from the Opposition who questioned the development’s business case.
Wilkinson said that unlike other Victorian-era buildings in Adelaide, Parliament House and the Adelaide Railway Station were “designed to be seen in and around on all sides because they are on a parkland setting”.
“[Parliament House] hasn’t got a beautiful frontage to North Terrace and then just a plain old back; it is as magnificent on the northern elevation, the south, the east and the west, for that matter, as it is on the North Terrace element,” he said.
“It was a building that was designed to be seen in the round from the onset.
You might like
“It has got that beautiful Juliet balcony and it even looks like the building partly comes across that, and the view from the Stranger’s Room in Parliament House, we’re looking into the back of an office building.”
Wilkinson also criticised the design for being an “unwelcome imposition on the area”.
“The Italians wouldn’t countenance having an office tower in the middle of San Marco’s square in Venice,” he said.
“Up close, it’s got some very nicely detailed architectural design, but when you step back, there’s just a black Jenga puzzle in the middle of the square in front of this beautiful building.
Stay informed, daily

Wilkinson said an alternative design he sent to then-Premier Jay Weatherill in 2014 would have been “in the spirit of the great European squares”.
“If they wanted activation, you just needed cafes and things. You could have just single-level flat-roof cafes and restaurants with market umbrellas,” he said.
“My concept was to build upon the northern elevation of Parliament House and the eastern elevation of the railway station.
“Then I proposed the expansion of the casino to be on top of the casino rather than block the river view of the casino – now you can’t see the original railway station.
“My other idea was, if they’re going down the path of Walker [Corporation] seeking extra height, then say to him, ‘Well, you can build the new building to the height of Parliament House if you want to pay to build the tower and dome that never got completed on Parliament’.”
When contacted for comment, a spokesperson from Walker Corporation said the developer has saved iconic heritage buildings from demolition and referred to heritage restorations at Wooloomooloo Wharf and Broadway Shopping Centre in Sydney.
“We recognise the heritage significance of Parliament House and support the recommendation to reduce the existing footprint approved as part of the old design, to enhance views and sight lines, whilst bringing more activity and amenity to the plaza,” the spokesperson said.
“Our plans for an iconic tower with a grand foyer will create more opportunities for people to see and admire Parliament House, unlocking great views of Festival Plaza and improving on the currently approved design.
“A new laneway to the north will encourage more interaction with Parliament House, linking new public spaces for over 5000 workers and visitors to enjoy fantastic new dining and cultural experiences.
“We support the government’s vision for more people and jobs in Adelaide’s Festival Plaza and the new tower will showcase the beauty of new and old and how they can work together, to modernise and elevate Adelaide’s skyline.”

[ind_jwplayer playerid=”IAUHEaBa” mediaid=”MQIs7ovB” sponsoroption=”none” sponsorcredit=”SPONSORED%20VIDEO%3A%20THE%20POST” /]








