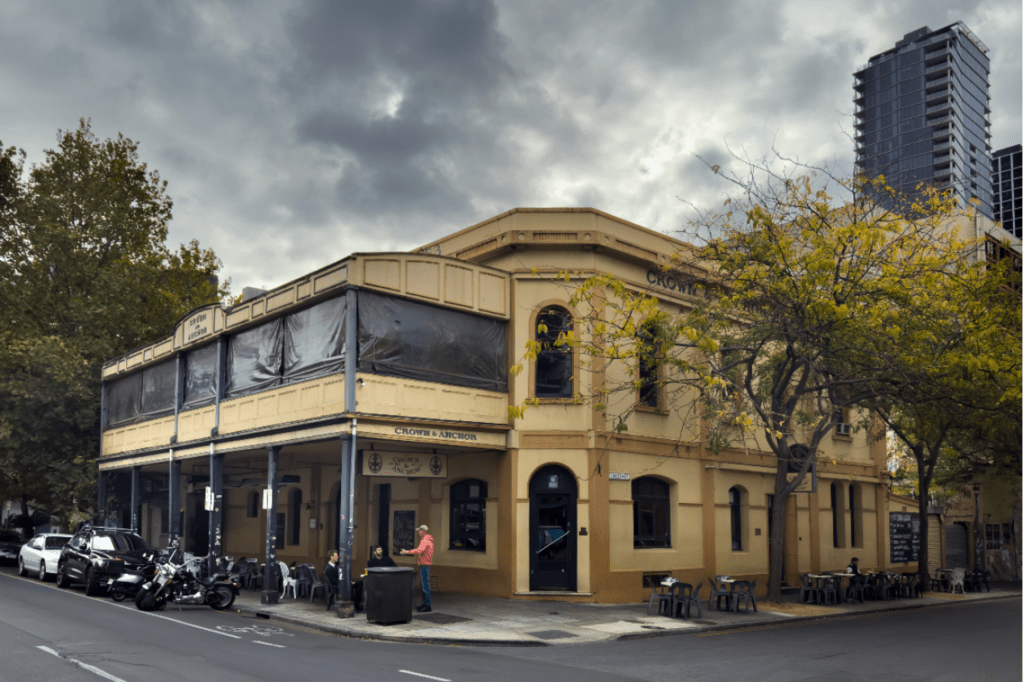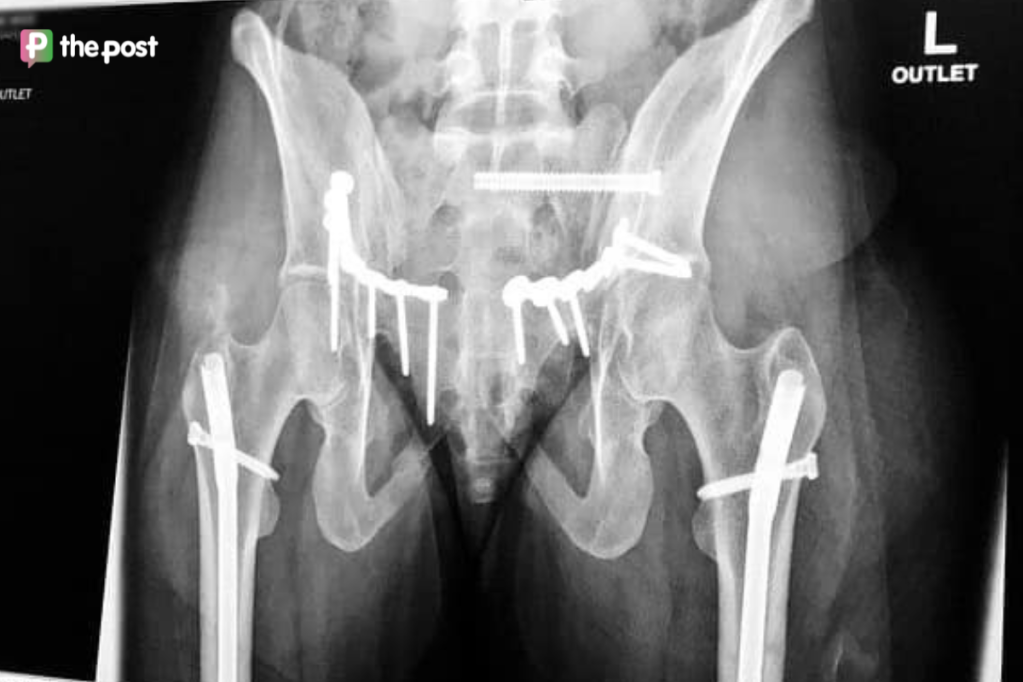Government Architect says Crown & Anchor should remain a working pub
The South Australian Government Architect says the Crown & Anchor Hotel should be retained for its “cultural and social significance”, and that plans to demolish it for a 19-storey student housing block had not demonstrated “a positive contribution to the vibrancy of this part of the city”.

Government architect at the Office for Design and Architecture South Australia Kristeen McKay has released her review of Singapore-based Wee Hur Holdings’ application to demolish the Grenfell St hotel and retain only a facade for a student housing tower.
McKay assessed and provided advice on the controversial plan, which is scheduled to be considered and decided upon by the State Planning Assessment Commission in September.
News of plans to demolish the historic pub, neighbouring Roxie’s and Chateau Apollo for a building stretching from Frome to Union streets along Grenfell St sparked a public outcry, with around 2000 people rallying to protest the move in a march to Parliament House, while more than 800 public submissions – a new record – were made to SCAP.
Heritage aspects of the pub including a well under its front bar and a nearby 30 metre bluestone wall, both believed to be up to 180 years old, have also been highlighted in a bid to block the Crown & Anchor’s intended demolition.
In her report, McKay said she did not support the current Wee Hur Holdings plans, citing concerns about the building’s shape, its impact on “the fine grain character of Union Street”, and the “commercial expression of the development”.

The 19-storey student housing block proposed for the Crown & Anchor site and Grenfell St frontage between Frome and Union streets. Image: Plan SA
You might like
Part of the extensive recommendations for change in the development included retaining the Crown & Anchor’s “pub use to recognise the cultural and social significance and extend the public offer”.
McKay did not oppose use of the rest of the proposed site site for a tower but raised concerns about Wee Hur Holdings’ current plans, including mass and lack of setbacks.
“In my view, the proposed built form massing and composition is yet to demonstrate a convincing architectural response to the existing context or a positive contribution to the vibrancy of this part of the city,” McKay said.
The Government Architect recommended further review of aspects of the plan, including consideration of an alternative tower configuration, further consideration of “specific responses to each orientation and distinct street characteristics”, and an exploration of architecture to “better reflect” the residential use of the development.
[ind_jwplayer playerid=”MC1rLcT0″ mediaid=”tvwB9HNW” caption=”CityMag provides an update on where the Crown & Anchor proposed development is at.” sponsoroption=”none” sponsorcredit=”CityMag%20provides%20an%20update%20on%20where%20the%20proposed%20Crown%20%26%20Anchor%20development%20is%20at.” /]
McKay wrote that she was “unconvinced” by the plans for the development’s Frome and Grenfell Street frontages.
Stay informed, daily
“Generally, I support the meaningful retention of heritage building facades, noting their cultural and social significance as well as the value of historic building fabric,” McKay said.
“I acknowledge the existing buildings on site adjacent the Crown & Anchor Hotel are not heritage listed, however in my view, they contribute to the fine grain character of the streetscape and locality.
“In my view, fundamental review of the podium expression is warranted to provide a high-quality design outcome that responds sensitively to the heritage context.”
McKay voiced concerns about proposed dark grey tint glazing on the building, saying it appeared to be selected for its commercial appearance rather than residential use.

Image: Brown Falconer/PlanSA
She also raised issues with aspects of the residential designs, saying she was “concerned” by some of the room layouts, and the impact they may have on residential amenity.
Other concerns listed related to bathroom layouts, limited living/dining space, room size, and shared living space with no access to natural light or ventilation.
McKay also said that she supported “the intent to maximise activation of the three street frontages”.
“However, in my view, opportunities exist to improve the development’s contribution to the public realm by creating an activated podium that is well-connected to the streets.”
Mckay said the key issues she identified warranted “further review and resolution” before the plan is considered by the State Commission Assessment Panel “in order to achieve an optimal outcome for this site from a streetscape, amenity, heritage and public realm perspective”.
The Crown & Anchor is currently under provisional listing on the State Heritage Register while the state government undertakes a heritage assessment.








