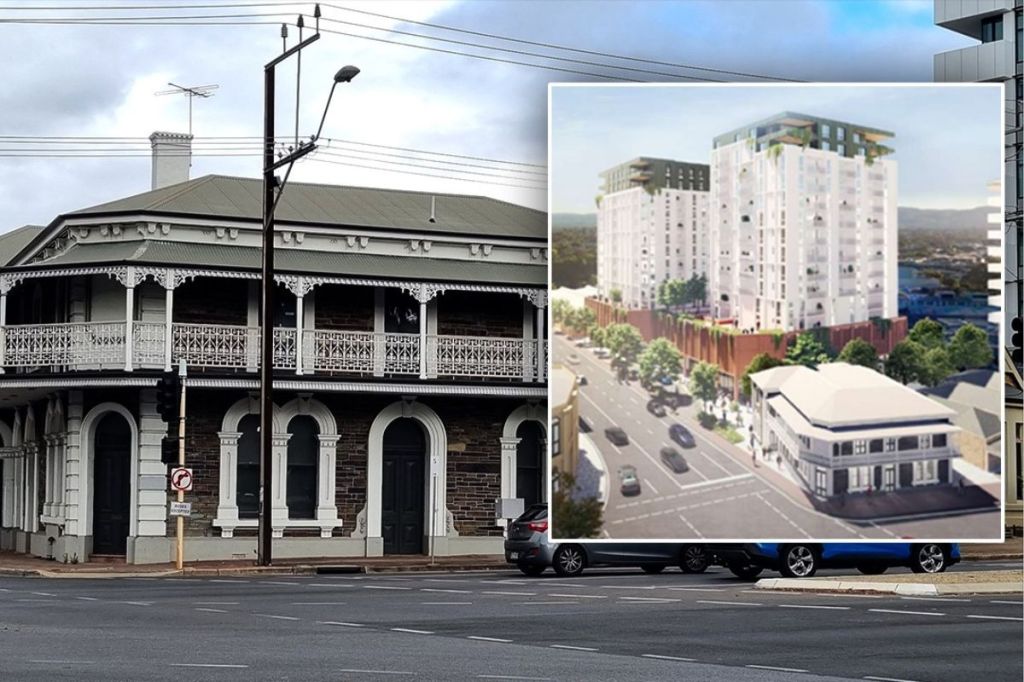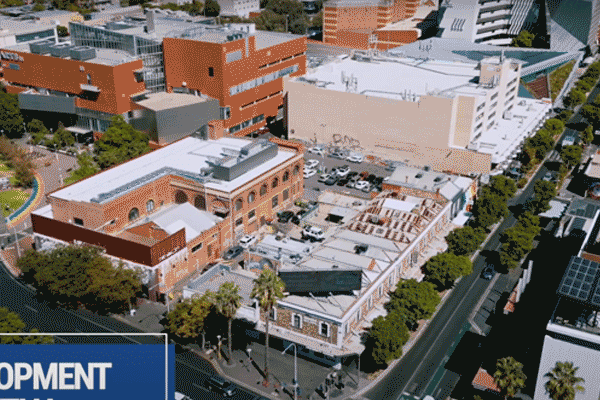Extra height and more homes for Kent Town twin towers

A property developer looking to build a pair of towers behind a dormant heritage listed Kent Town hotel is seeking approval to add more dwellings and three more levels.
The developer of a dual-tower development set to rise behind the defunct Royal Hotel at the corner of North and Dequetteville Terrace in Kent Town is seeking approval for more dwellings and three more stories.
The State Commission Assessment Panel (SCAP) will assess developer Palumbo’s application on Wednesday, April 9.
SCAP previously granted development approval for an initial application over the site in May 2023.
That application – lodged by Victorian developer Flagship Property Holdings in conjunction with design consultants City Collective – involved the demolition of non-heritage additions, construction of new canopy and conservation works and the construction of a 14 and 15-level mixed-use building incorporating dwellings, shops and an advertisement sign.
Flagship planned to build two towers: a 15-storey “City Building” about 11 metres behind the Royal Hotel and a 14-storey “Hills Building” further east on North Terrace.
The state heritage listed former pub in the eastern CBD fringe was built in 1877 and was added to the heritage register in 1986. It has been vacant since 2019. The pub will be retained under the development and restored as part of an adaptive reuse plan.

The Royal Hotel in 1878, soon after construction.
Palumbo’s latest plan involves the re-design of the ground and podium levels, more bike spaces, additional car parks, revised dwelling and communal space layouts, 21 more dwellings and an additional three levels.
The extra height would take each tower to 17 and 18 levels, respectively.
Subscribe for updates
In re-designing the development, Plaumbo is greatly increasing the number of car parking spaces on the ground floor (up from nine to 42) but is reducing the size of the shop tenancies.
Further, on upper-ground one, two and three there will be 188 car parks instead of 145.

Render via Flagship Capital
In terms of the living spaces, Palumbo is adding 21 new dwellings across the two towers and is reducing the number of affordable housing from 40 to 32, representing about 15 per cent of all accommodations in the towers.
SCAP recommending officer Mollie O’Connor recommended the new application be granted Planning Consent subject to a number of conditions.

