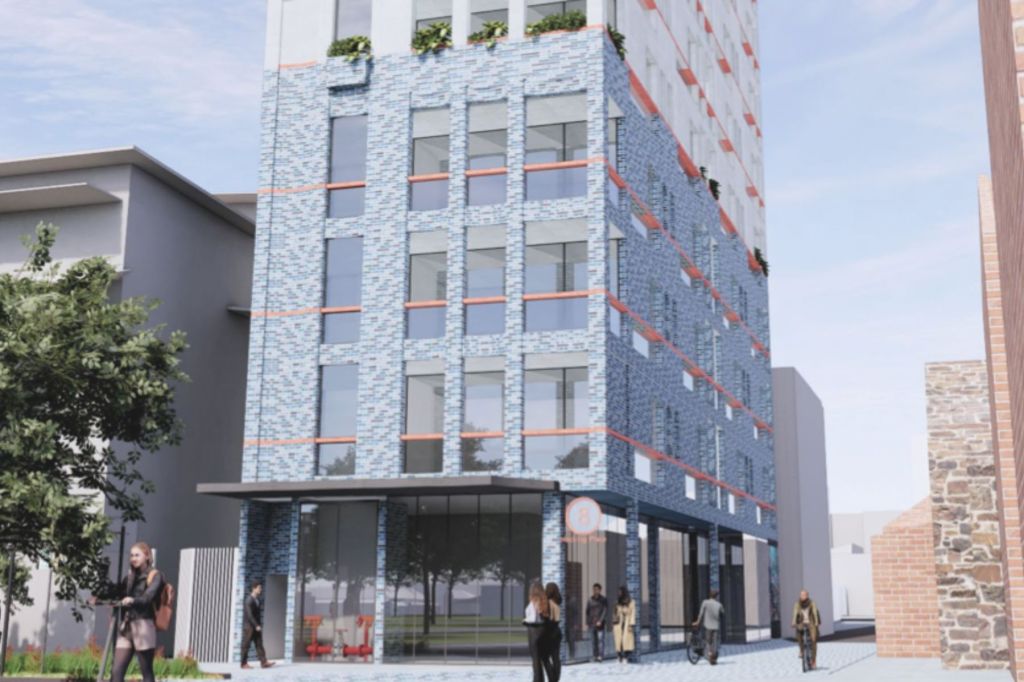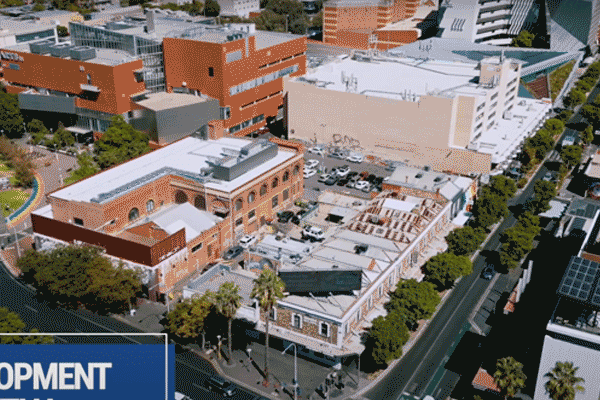Social housing tower proposed for Whitmore Square

Plans have been lodged for a 14-storey social housing development overlooking Whitmore Square. See the renders.
Future Urban, on behalf of Superfund Obenox Pty Ltd, has lodged plans for a 14-storey tower overlooking Whitmore Square.
It is intended all 36 residences in the tower – designed by Adelaide architecture firm tectvs – will be social housing apartments.
Residents of the tower at 8 Hocking Place would also be able to make use of a communal area with a storeroom, a lobby and bicycle storage.

Render: tectvs
Of the 36 residences, most will be single-bedroom apartments, while the top three floors will have two bedrooms per apartment.
You might like
At 46.3 metres tall, the planned tower will exceed height limits for the area, meaning an exception will have to be made for the development to go ahead.
The developer has committed to the building achieving a high green rating, with the entire building to be an all-electric, gas-free development.

Render: tectvs
An embedded solar panel network on the roof of the proposed building will provide renewable energy directly into the building’s electrical systems, too.
Subscribe for updates
A single-storey dwelling will be demolished to make way for the social housing tower, which will sit directly next to a string of affordable eco-housing buildings at 44-50 Whitmore Square.

The dwelling currently at 8 Hocking Place. Photo: Realestate.com.au
Green light for Gouger Street tower
Meanwhile, a high-end apartment tower on Gouger Street has been granted State Commission Assessment Panel (SCAP) approval.
Proposed in October last year, the 16-storey building is set to contain 107 apartments and would see three existing low-rise buildings at 162-168 Gouger Street demolished.

Image: Alexander Bibbo of Bibbo Architects/supplied
Named “The Oakley”, the tower is planned to hold 12 studio apartments, 16 one-bedroom apartments, and 15 apartments with three bedrooms or more.
The bulk of the tower consists of two-bedroom apartments, with 64 planned. Three shops are planned for the tower’s ground floor.

