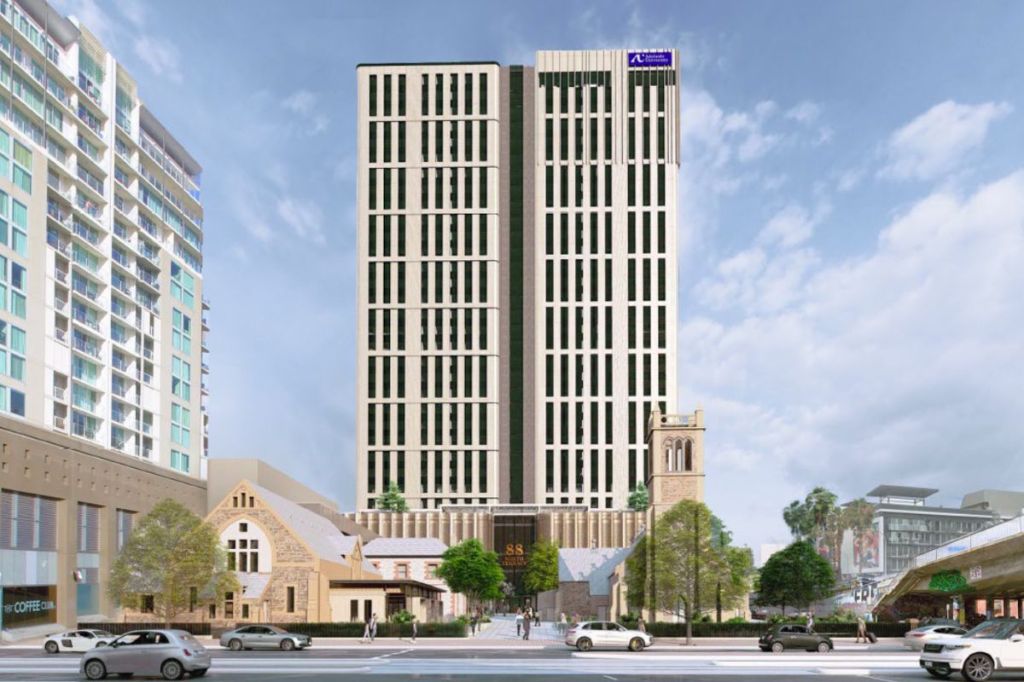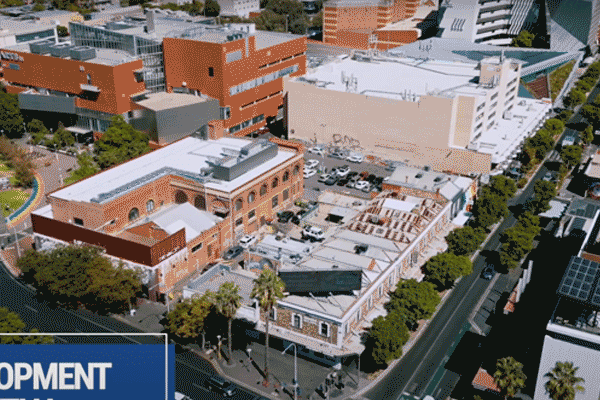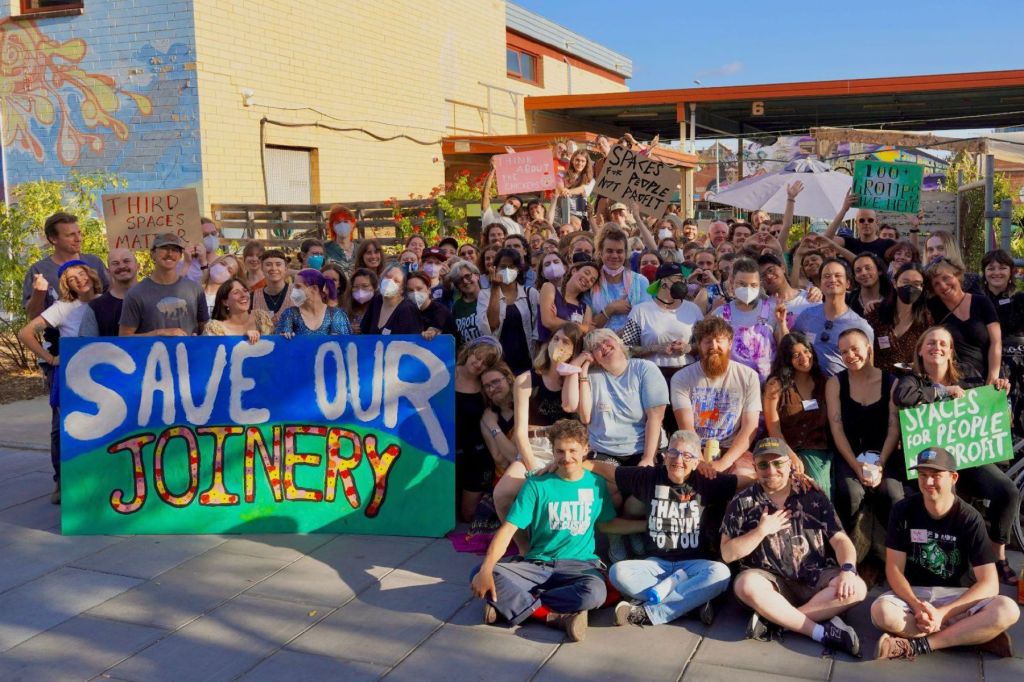$350m student accommodation tower proposed for Trinity Church site

Plans have been lodged for a 30-storey student accommodation tower and upgraded church facilities for one of Adelaide’s oldest landmarks, the Holy Trinity Church on North Terrace.
The building will feature 27-storeys of student accommodation and three levels of church facilities, to be built behind the state heritage-listed church.
Adelaide developers Marlborough Capital and 1835 Property first filed plans for a similar $450m development on the site in 2022, which has been withdrawn and replaced with the current plans.
The 2022 plans were for a 28-level office building, but the developers have pivoted to purpose-built student accommodation to capitalise on the merging of UniSA and the University of Adelaide.

View of the entrance to the proposed development.
1835 Property Managing Director Jason Di Iulio told CityMag they changed directions because there wasn’t demand for office space in the city’s west end.
“The uni are saying they need 6000 beds in the next number of years, and there’s not a great deal of quality student accommodation in that precinct,” he says.
You might like
The new university will start taking students in 2026 and the tower, located at 88 North Terrace and named ‘Trinity City’, is due to be complete in late 2027.
About 1000 beds will be provided, with a floor of student amenities including a cinema, yoga studio, gym, games room, kitchen and dining area and outdoor terrace.
The building will feature a three-level podium for church facilities including a café, lobby, and bicycle storage room on the ground level, as well as offices, a function room and a family room.

A render of the cafe inside the proposed podium.
Trinity Church, which was built in 1838 and is the earliest surviving Anglican building in South Australia, will remain on the site.
Conservation works to Trinity Church and Delbridge House, which are state heritage listed, are included in the plans.
Subscribe for updates
The new facilities will replace the current single-storey buildings at the rear of Parish Hall, which were later additions to the site and have no heritage value, according to the development application.

Trinity Church site on the corner of Morphett Street and North Terrace. The proposed tower would be built in the current car park behind the church.
Jason told CityMag the church has been supportive of the proposed development.
“This whole development is happening all at once, so at the same time, we are renovating the church facilities, upgrading the landscaping, or the town acre, as well,” he says.
“That’s a once-in-a-generation upgrade of the entire precinct, which the church is very excited about because they would be now 180-odd years old and are very keen to continue to be in that precinct and adding value to it.”

The proposed facilities include a courtyard with green space for parishioners, church staff and student use.
The development includes 115 car parking spaces across three levels, and 96 bicycle parking spaces in the bicycle storage room which includes a repair station. This will replace the existing 80-space car park.

The proposed church facilities will use materials to blend in with the existing state-heritage look and feel of the church’s stonework and colour pallete.
The plans are open for consultation until February 25 and will then be assessed by the State Planning Commission for approval.
The church’s operations will need to be relocated during the construction, which is estimated to begin in early 2026 once plans are approved.
“This has been a very well thought out and quite a lengthy consultation process with the various stakeholders, being state heritage, PlanSA and council,” Jason says.
“I think everyone is looking forward to finally seeing something positive occur with the site, because also from a broader precinct, it will add real value to that precinct in that corner in the west end, which we’re all excited to be seeing.”

