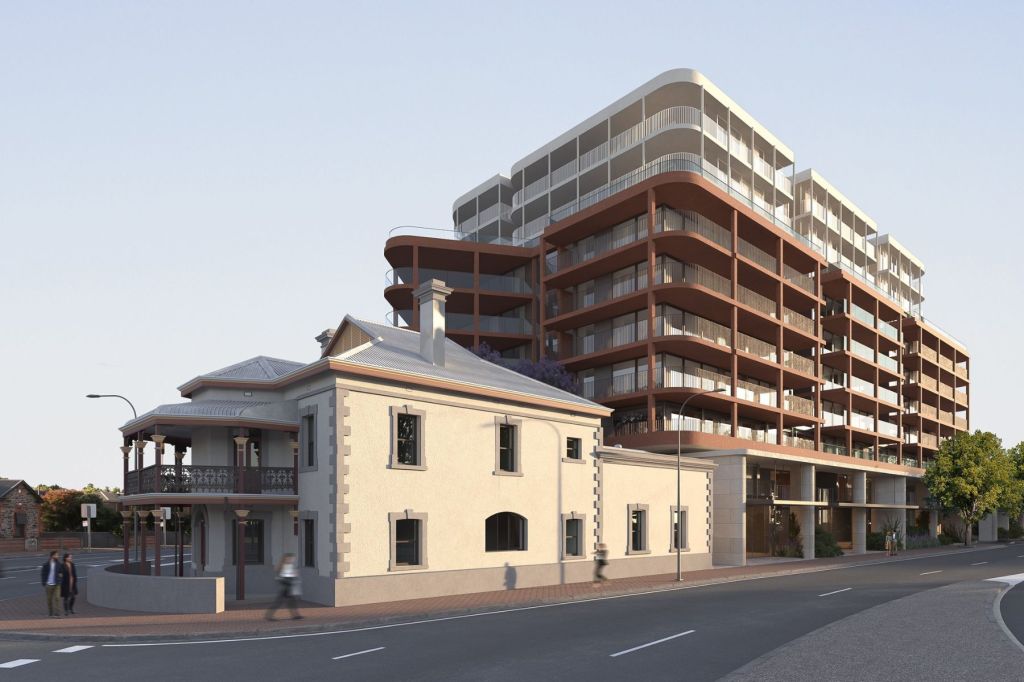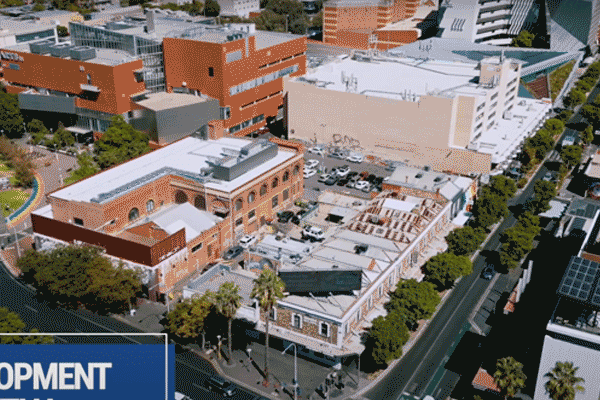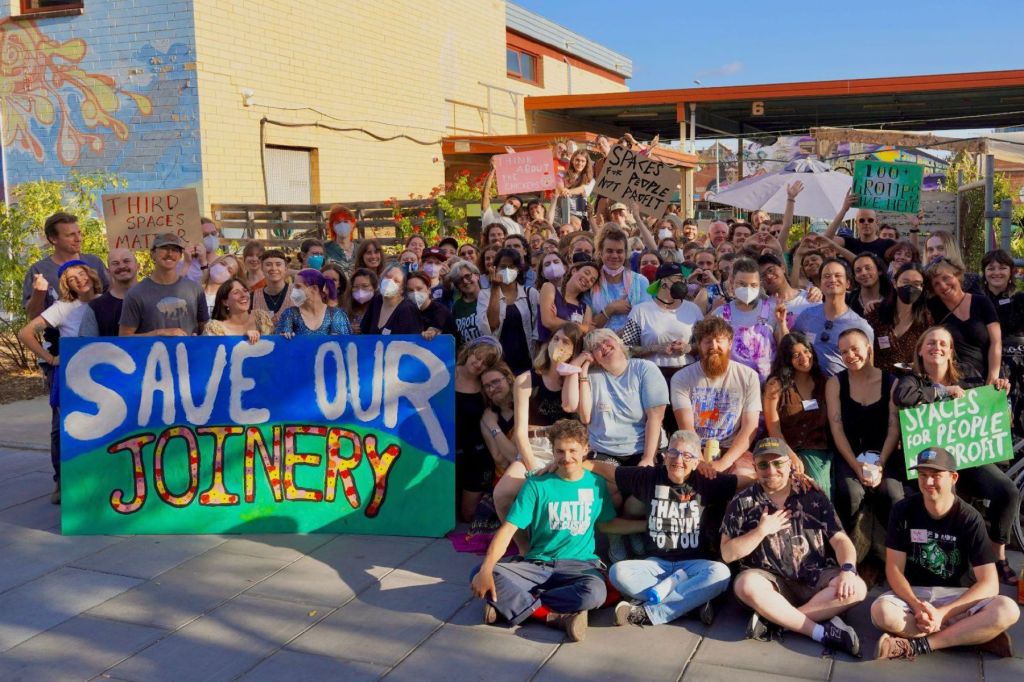10-storey development to go ahead on Buckingham Arms site

The redesigned 10-storey development for the Buckingham Arms site has been approved after the local council allowed a three-storey option last month.
The State Commission Assessment Panel (SCAP) have approved Citify’s $200 million mixed-use apartment, accommodation and retail block behind the vacant local heritage-listed Buckingham Arms Hotel.
The site, on the corner of Walkerville and Northcote Terraces, will have 130 residential apartments, 56 short-stay apartments and will restore the heritage-listed elements of the existing Buckingham Arms to reopen it as a food and beverage operation.

The new development includes a pool, golf simulator, sauna, steam room, gymnasium, private function room and wine room. This picture: Stallard Meek Flightpath Architects
To make sure they could develop on the site no matter SCAP decision, Citify also put forward a plan for 29 three-storey townhouses which was approved by the Walkerville Council Assessment Panel in December.
Wilkinson told InDaily in December the 10-storey apartment project was “still the preference” for them to build.
You might like

A render of the three-storey townhouse development approved behind the Buckingham Arms Hotel. Picture: Citify and SMFA/supplied
The apartments will include 20 affordable properties and 13 NDIS apartments for those living with a disability.
The 10-storey building from SA developers Citify was redesigned in October last year to win over planning authorities.
Its first plan for 10 storeys with 179 residential apartments and 14 tourist apartments was knocked back by SCAP in March and was criticised as “overdevelopment” that “dominates and negatively impacts” the Buckingham Arms.
Subscribe for updates
BEFORE:

The rejected 10-storey block for the former Buckingham Arms site. Picture: Forum/Citify supplied
AFTER:

The approved plan for the Buckingham Arms site. Picture: Citify/supplied.
Before the decision was made, residents presented their concerns to SCAP about the redesign, skyline height and the precedent it could set for future developments at their meeting yesterday.
Citify managing director Joel Wilkinson says they have “worked hard with architects SMFA to fully redesign our original concept to cater for a broad range of residents; from those wanting their first home to those seeking premium prestige living in one of six penthouse suites”.
“The retention and adaptive reuse of this building is central to our vision for the precinct; one that respects the heritage but also looks to the future,” he said.
“We are excited to begin work in earnest and breathe new life into such a unique landmark site so close to the city, Adelaide Oval, North Adelaide and a short stroll from the Walkerville town centre.”
Demolition work of the non-heritage listed part of the original hotel and associated works is expected to start in quarter two of 2025, with the project supporting up to 200 jobs during construction.

