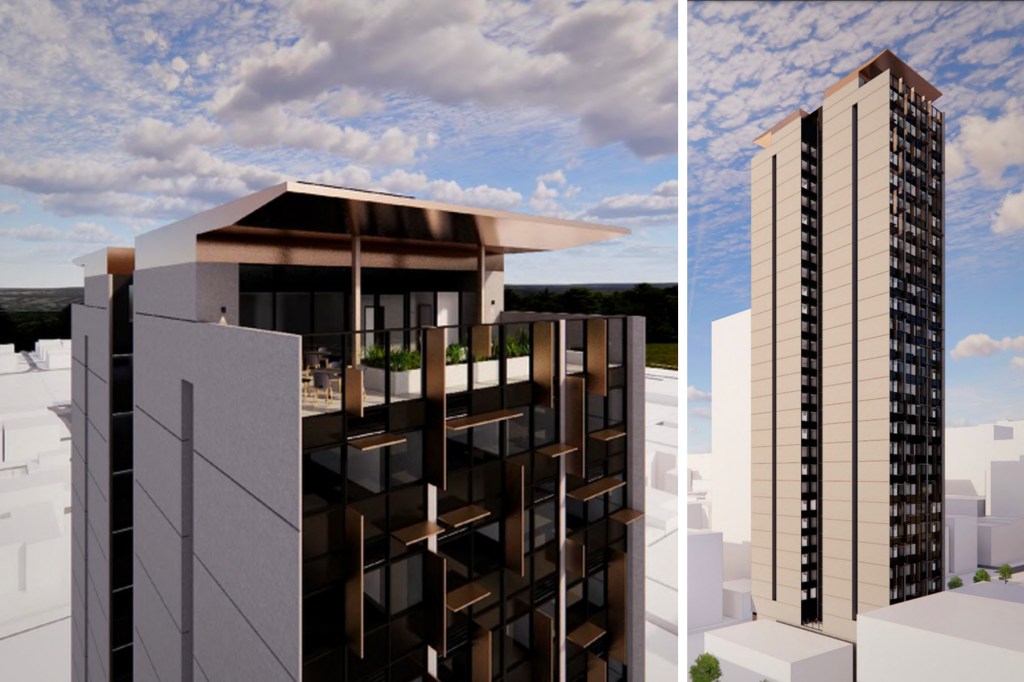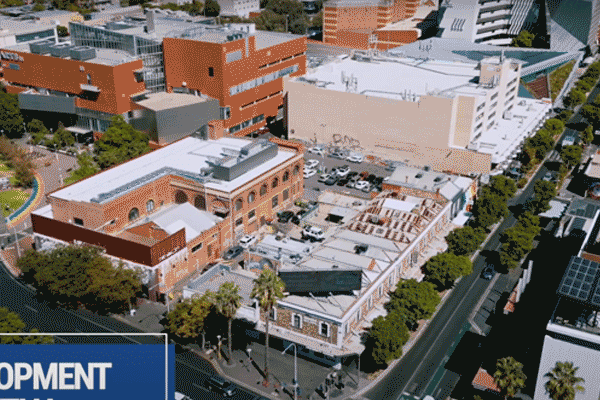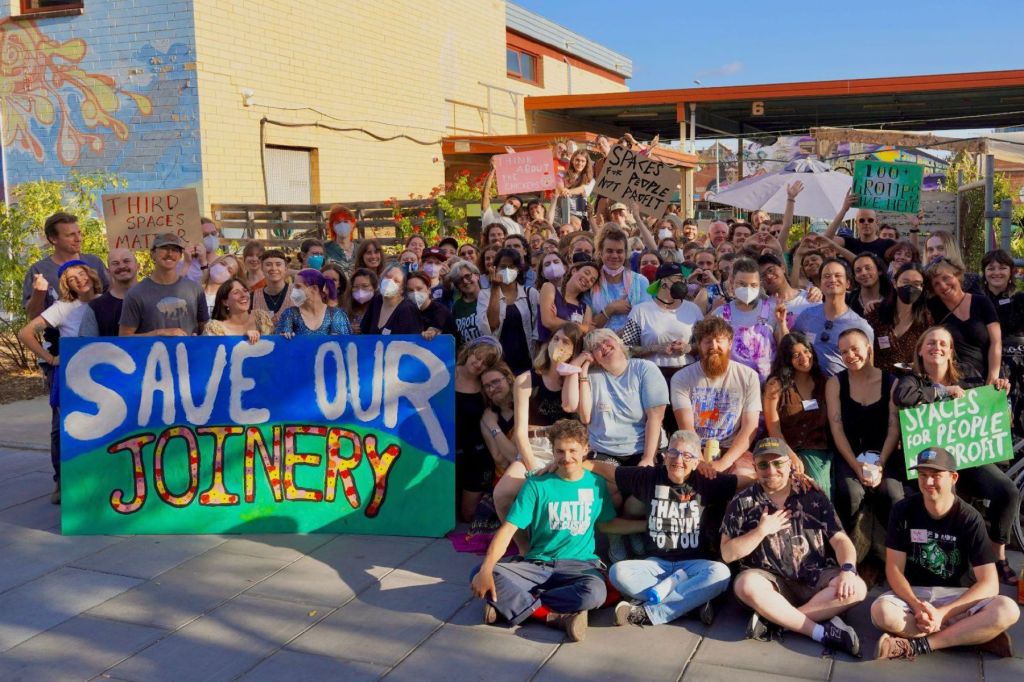Too tall, too small: 30-storey student tower plan rejected

A proposal for a 515-bed, 100-metre-tall international student tower on Franklin Street has been rejected by the state’s planning panel for being nearly twice the recommended height limit and not providing enough space and amenity for students.
The State Commission Assessment Panel (SCAP) on Tuesday refused to grant planning consent for a 30-storey student accommodation tower proposed for 133 Franklin Street in the western CBD.
The project, put forward by developers Auriga Investments, would have seen 338 student units built on a narrow allotment next to the old Franklin Street bus terminal and The Joinery community centre.
The 100.82-metre-tall tower was nearly twice the 53-metre height limit recommended by the land’s zoning.

The proposed tower. Image: Brown Falconer
The SCAP ruled on Tuesday that the project “does not positively respond to the local context of the site”, noting the “significant departure” from the zoning.
The panel of planning experts also said the tower “does not demonstrate high quality design” nor justify exceeding the height limit.
“The proposal fails to provide a contextual design response that manages differences in scale and building proportions to maintain a cohesive streetscape and frame city streets,” the SCAP said, according to minutes of Tuesday’s meeting published on Wednesday.
You might like
“The proposal does not positively contribute to the character of the local area by responding to local context.”

More than 500 student beds were planned for the 30-storey tower. Image: Brown Falconer
The SCAP also cited concerns about student amenity and a lack of communal space within the tower.
The proposal featured a student café and entry lobby on the ground floor; a games room, meeting room and laundry on level one; and a communal area, study area and gym on level two. A rooftop terrace for students was also slated for level 29.
But at full 515-bed occupancy, each student would have access to just 1.8 square-metres of communal space, according to the development plans.
Government planner Ben Scholes, in a report to the SCAP published earlier this month, warned that the communal facilities “are likely to be placed under strain” and a tower with fewer student beds may be needed to deliver “a more orderly and functional development outcome”.
The SCAP agreed with this assessment on Tuesday, criticising the proposal for not providing “sufficient communal space and amenity to these areas which suits requirements of student life or promote social interaction”.
It also ruled that the student units are “not considered to maximise access to sunlight and ventilation”.
Subscribe for updates

Image: Brown Falconer
Auriga Investments founder Erik Luk declined to comment on the SCAP’s criticisms when contacted by InDaily.
He said the company has not decided whether to appeal the ruling or submit a new development application.
“We’re disappointed,” he said.
“But we’ll review the decision again and decide what we’re doing.”
Auriga Investments owns the land at 133 Franklin Street, which is currently home to a single-level stone building occupied by an anxiety disorders and trauma clinic.
The building, believed to have been built in the mid-to-late 1800s, is not heritage listed and would have been demolished if the tower was approved.

An anxiety and trauma clinic currently occupies 133 Franklin Street. Left photo: Tony Lewis/InDaily, right image: Brown Falconer
In any case, the area around 133 Franklin Street will be transformed as the government’s land agency, Renewal SA, is planning to transform the old Franklin Street bus terminal into a major housing and commercial precinct.
The project, named Tapangka, features twin towers holding 392 apartments, a 208-room hotel, civic centre and commercial/office space.
Construction is due to commence in early 2026 when Adelaide City Council’s $400 million Central Market redevelopment is completed.

