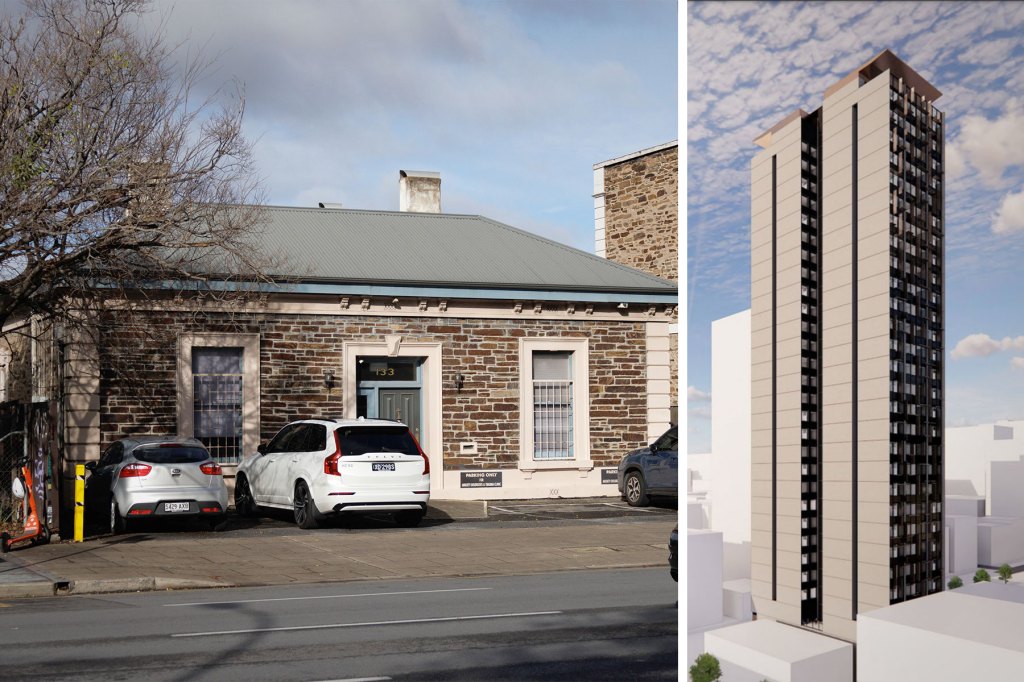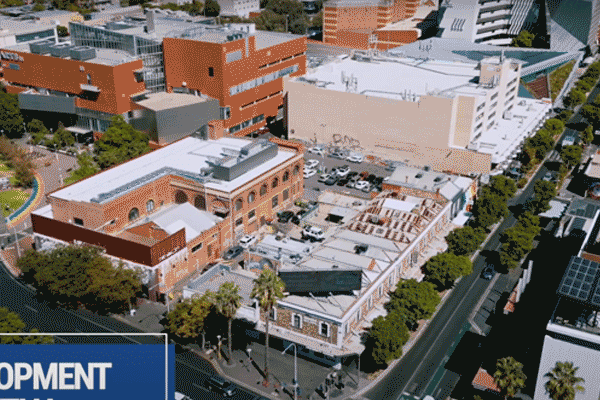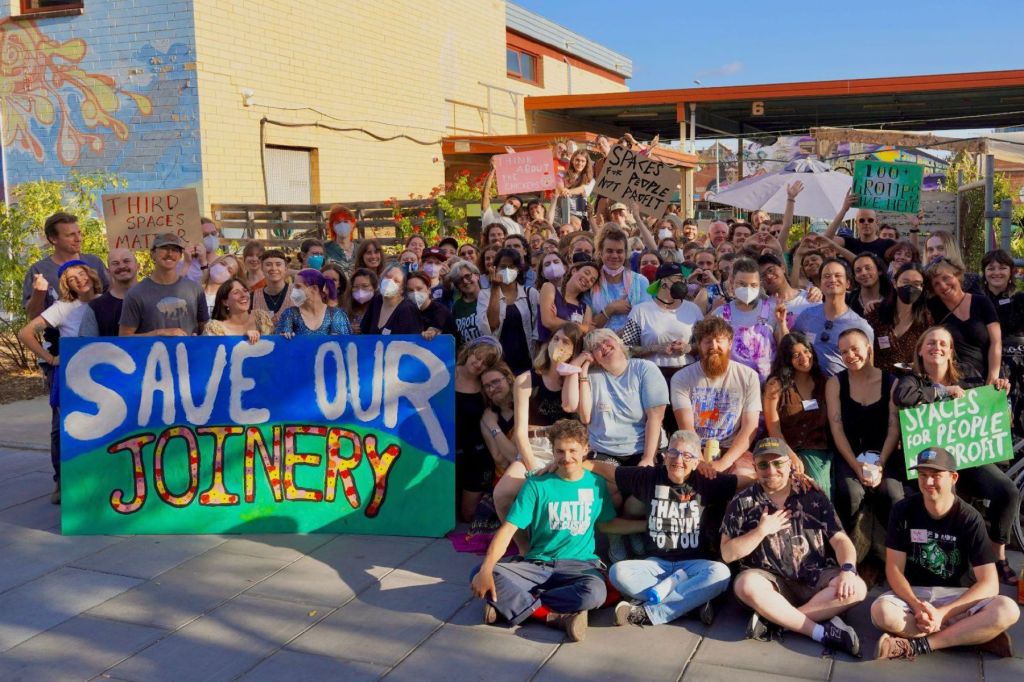Debate over 30-storey student tower project in western CBD

A developer’s proposal for a 515-bed, 100-metre-tall international student tower on Franklin Street is facing criticism for being nearly twice the recommended height limit and not offering enough communal space for residents.
The State Commission Assessment Panel (SCAP) will on Tuesday assess plans lodged by property development and investment firm Auriga Investments for a 30-storey student accommodation tower at 133 Franklin Street in the western CBD.
The narrow site, adjacent The Joinery and the old Franklin Street bus terminal, currently holds a single-level stone building that is occupied by an anxiety disorders and trauma clinic.
The building is believed to have been built in the mid-to-late 1800s but is not heritage listed and will be demolished if the student accommodation tower is approved.
The 30-storey proposal features 156 one-bed studio rooms, 177 two-bed twin rooms and five one-bed Disability Discrimination Act-compliant rooms.

A floor plan for the student accommodation tower. Image: supplied
The ground level features an entry lobby and student-café along with a 2.7-metre-wide public laneway between Franklin Street and Tennant Court.
Level one has a games room, meeting room and laundry while level two has a gym, communal area and study area.
Levels three to 28 are reserved for the student accommodation units. An outdoor rooftop terrace is slated for level 29.
You might like

The proposed tower. Image: Brown Falconer
To accommodate the 338 units, the proposed tower is 100.82 metres tall – nearly twice the 53-metre recommended height limit of the capital city zoning which applies to the site.
Government planning officer Ben Scholes, in a report to the SCAP, recommended the tower be approved even though it would “introduce an intensity of use that may be considered excessive”.
“The proposed building would be uncharacteristic of the existing scale of development in the locality and would surpass the scale of development authorised in the locality by the (State Planning) Commission over recent years,” Scholes wrote.
“Despite this and on balance, the proposal would be expected to satisfy the Zone’s desire for substantial built form that would provide appropriate community outcomes in the context of Adelaide’s CBD.”

A student cafe is proposed for the ground floor. Image: Brown Falconer
Scholes said student accommodation is an anticipated land use for the Franklin Street site and noted “expectations of increasing demand for tertiary education in the Adelaide CBD”.
He also said the proposal is eligible for additional building height due to its initiatives on pedestrian access and sustainability; the tower is proposed to be all-electric with no gas connections and 100 per cent renewable supply in its first five years.
“The Capital City Zone expressly anticipates high-intensity, large-scale forms of development and on balance the proposal is considered to fall within the tolerances established by Code policy for a development of this nature,” Scholes said.
But Government Architect Kirsteen Mackay expressed concerns about the project, saying the proposed height was a “significant departure from the envisaged development scale for the locality”.
Subscribe for updates

A communal rooftop terrace is proposed as part of the project. Image: Brown Falconer
“In my view, the proposed building height remains to be a significant issue that warrants review and resolution prior to consideration by the (SCAP),” she said.
Mackay, whose office provides design review services for developers and advice for the state government, also raised concerns about the amount of communal space proposed for students.
According to the development plans, 928 square metres of communal space – that is meeting rooms, study areas etc. – is proposed, equating to just 1.8 square metres per resident (assuming full 515-person occupancy).
Mackay said there is an “apparent imbalance between the number of residents and available communal amenity” and recommended an “increase and redistribution of the communal spaces to improve residential amenity by providing accessible social spaces for all residents”.

A 2.7-metre wide pedestrian laneway features as part of the plans. Image: Brown Falconer
Scholes also noted the concerns about a lack of communal facilities in the building and said the developers had a design brief to accommodate 515 students.
He said the communal facilities “are likely to be placed under strain given the intensity and concentration of the intended use”.
“Having considered feedback from referral agencies the applicant has chosen to persist with the extent of student accommodation proposed in the development, although a reduction in accommodation yield could result in a more orderly and functional development outcome compared to the current proposal,” Scholes said.
Development consultants Future Urban, on behalf of Auriga Investments, dismissed the concerns raised about height.

The ground floor of the development. Image: Brown Falconer
They highlighted that the capital city zoning which applies to the site encourages “high intensity and large-scale development” as well as “height and scale where a development site is along a ‘city boulevard’”.
Future Urban also said the tower proposal would also establish a “contextual relationship with other prominent buildings located in the City’s western/central sector”, adding that there are “a number of developments that have been approved (but are yet to be commenced) or are in design development… of a similar height and scale to that which is proposed”.
Regarding student amenities, Future Urban said each room would have kitchenette facilities, including a sink, cooktop, microwave alcove and fridge.
They also highlighted plans for 72 square metres of outdoor seating space on the top floor along with a 52 square metre indoor TV and lounge area and a 28 square metre indoor dining area.
Auriga Investments’ proposal is adjacent to another major development project, namely Renewal SA’s transformation of the old Franklin Street bus terminal.
That project, named Tapangka, features twin towers holding 392 apartments, a 208-room hotel, civic centre and commercial/office space.

