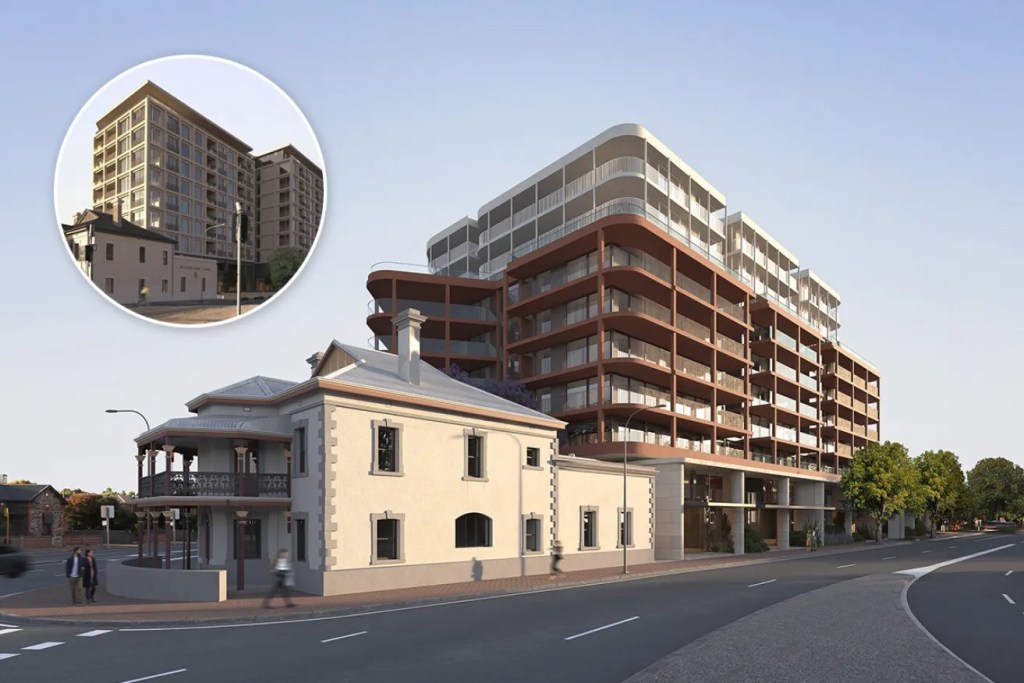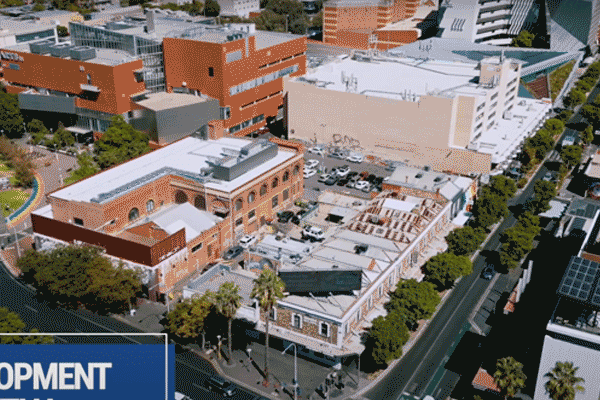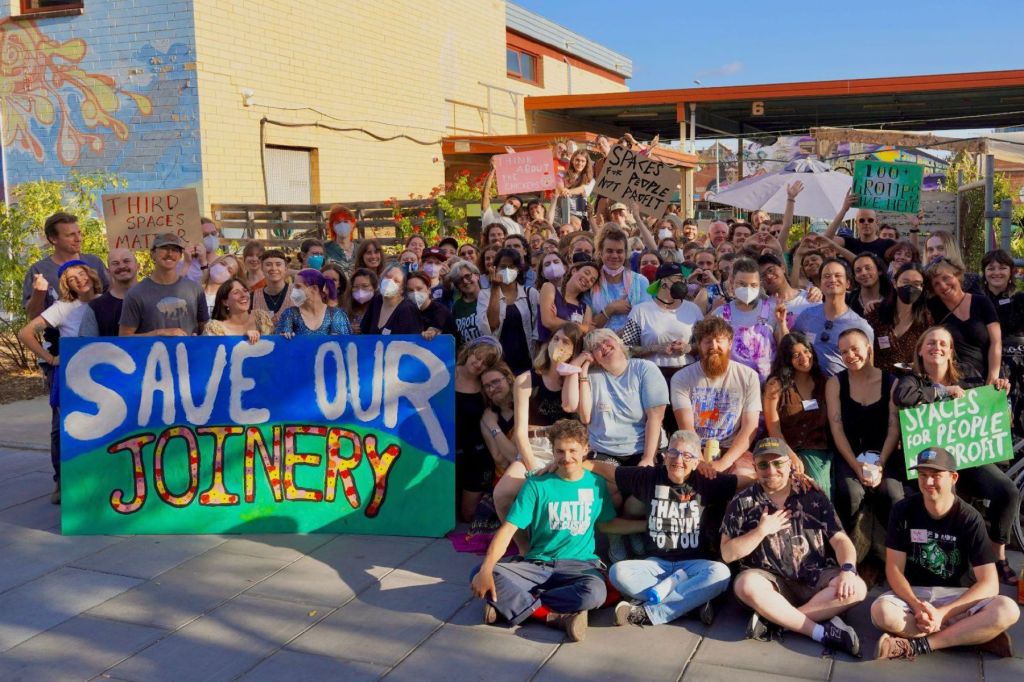Redesigned 10-storey apartment bid for Buckingham Arms

The developer behind a rejected plan for a 10-storey apartment block behind the Buckingham Arms Hotel in Gilberton has made “significant changes” in a bid to win over planning authorities. See the pictures
The new proposal, released for public consultation today, would see 130 residential apartments and 57 tourist apartments built behind the vacant local heritage listed Buckingham Arms Hotel on the North Adelaide fringe.

A view of the new development proposal from Northcote Terrace. Image: Stallard Meek Flightpath Architects
Developers Citify lodged the new plans in September after its earlier 10-storey proposal – featuring 179 residential apartments and 14 tourist apartments – was knocked back by the State Commission Assessment Panel (SCAP) in March.
The planning panel said the original proposal constituted “over-development” and criticised its design, arguing it “dominates and negatively impacts” the Buckingham Arms and “does not positively contribute to the character of the local area”.

An image of the rejected 10-storey block for the former Buckingham Arms site. Image: Forum/Citify supplied
The new proposal, designed by Stallard Meek Flightpath Architects, is the same height (31.85-metres) as the previous development but separates the tower “into three distinct vertical forms”, according to planning consultants URPS.
“Significant changes have been made to break up the proposed building’s scale and mass,” URPS wrote in its planning report.

A view of the development looking southwest from Walkerville Terrace. Image: Stallard Meek Flightpath Architects

The new development features a “golf simulator, gymnasium, cinema, private function room for residents and wine room”. Image: Stallard Meek Flightpath Architects
You might like
“The architectural design changes are significant in terms of the vertical and horizontal distribution of mass, as well as the building form.”
Plans for office space and a row of townhouses were also scrapped in the latest proposal.
Further, more than 2000 square metres of space for shops and restaurants has been sacrificed to make way for more communal open space and indoor facilities for residents, including a “golf simulator, gymnasium, cinema, private function room for residents and wine room”.
The Buckingham Arms Hotel will still be retained, refurbished and reused as some form of hospitality venue under the new plans. The pub, which dates back to the 1840s and became famous for its smorgasbord, closed in 2022.

Developers argue the new plans are “more sympathetic” to the adjacent Buckingham Arms Hotel. Image: Stallard Meek Flightpath Architects

Image: Stallard Meek Flightpath Architects
A further two restaurants, a café and a “restaurant/bar” feature in the new proposal along with two levels of basement car parking for 246 vehicles.
The original Buckingham Arms development plan was a flashpoint in Adelaide’s perennial debate over where to locate new housing, attracting vocal community opposition based on height and potential traffic impacts.
The SCAP rejection in March came after 344 people made submissions about the plan, including 207 who opposed it going ahead. Labor Member for Adelaide Lucy Hood also argued that 10-storey represents “excessive scale”.
Citify managing director Joel Wilkinson said the new design incorporates “significant changes to address the concerns expressed by stakeholders and community members”.
“We believe the design is considerably more sympathetic to the adjoining local heritage place, which will be restored under the new plans,” Wilkinson said in a statement.
“We have reduced the commercial space, added nearly 1500sqm of communal open space and we are proposing diverse accommodation options and amenities for residents and visitors.
Subscribe for updates
“We are confident this application is a significant improvement on the original design and we look forward to a positive outcome in due course.”
Separately, Citify lodged plans in July to build a group of three-storey townhouses behind the Buckingham Arms.
This plan, featuring only 29 townhouses, represents an alternative option if the 10-storey plans are rejected again.

The alternative three-storey townhouse plan for the Buckingham Arms site. Image: Stallard Meek Flightpath Architects,
The low-rise development will be assessed by Walkerville’s Council Assessment Panel rather than the SCAP. A spokesperson for Walkerville Council said the three-storey proposal is “still under assessment”.
Citify is also appealing the SCAP rejection of its original 10-storey plan in the Environment Resources and Development Court. Wilkinson said he could not comment on that case while it is before the courts.
The Buckingham Arms fronts a five-way intersection between Northcote Terrace, Walkerville Terrace and Robe Terrace along the city ring route.

The Buckingham Arms Hotel was local heritage listed in 2007 but has been vacant since 2022. Photo: Thomas Kelsall/InDaily
Planning Minister Nick Champion approved upzoning the 6219-square-metre development site to six-storeys, 24.5-metres in May 2022.
But the land is subject to a controversial provision in the planning code which permits 30 per cent extra height for development sites greater than 2500 square metres. This lifts the zoning of the Buckingham Arms land to eight levels, 32-metres.

The V-shaped site where a three- or 10-storey development is planned. Photo: supplied
Planning consultants URPS said while the new proposal exceeds the eight-level guideline, it complies with the maximum height in metres.
“Compliance with the building height in metres should preclude the need to achieve the building height maximum in levels,” URPS wrote.
“This is on the basis that the Applicant has demonstrated that the proposed floor to floor heights are able to be achieved.
“Further, there is no practical or design implication or off-site impact consequence of the additional levels.”
The plans are out for public consultation until October 24.

